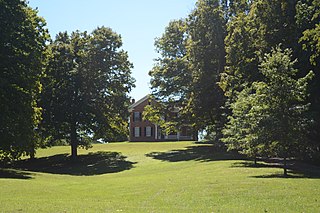
John Artz Farmhouse is a historic building located at 5125 Duffy Road Berne, Ohio near Lancaster.

The Josiah Coolidge House is an historic house at 24 Coolidge Hill Road in Cambridge, Massachusetts. Located on a drumlin overlooking the Charles River, this architecturally eclectic house was built in the 1820s, and was the farmhouse of the last working farm in the city. The farmlands were developed around the turn of the 20th century, and the house underwent significant alterations around 1900. In its present configuration it is 2+1⁄2 stories in height and five bays wide, with a jerkin-headed side gable roof pierced by gable dormers, and projecting sections under a flat roof.
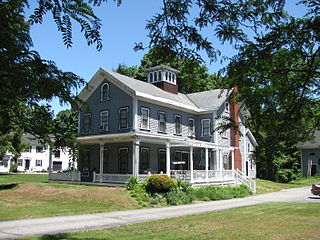
The Kemp Place and Barn form a historic farmstead in Reading, Massachusetts. The main house is a 2+1⁄2-story Italianate wood-frame structure, with an L-shaped cross-gable footprint and clapboard siding. Its roofline is studded with paired brackets, its windows have "eared" or shouldered hoods, and there is a round-arch window in the front gable end. The porch wraps around the front to the side, supported by Gothic style pierced-panel posts. The square cupola has banks of three round-arch windows on each side. It is one of Reading's more elaborate Italianate houses, and is one of the few of the period whose cupola has survived.
Big Bottom Farm is a farm in Allegany County, Maryland, USA on the National Register of Historic Places. The Greek Revival house was built circa 1845, possibly by John Jacob Smouse, and exhibits a level of historically accurate detailing unusual for the area. The property includes a late 19th-century barn and several frame outbuildings.
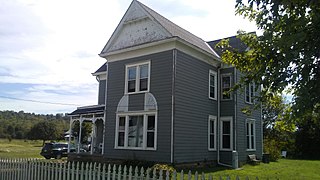
James Rogers House in Belleview, Kentucky is a Queen Anne-style farmhouse built in 1903. It was listed on the National Register of Historic Places in 1989.

The Fred B. Jones House is part of an estate called Penwern in Delavan, Wisconsin, designed by Frank Lloyd Wright and constructed from 1900 to 1903. It was listed on the National Register of Historic Places in 1974.
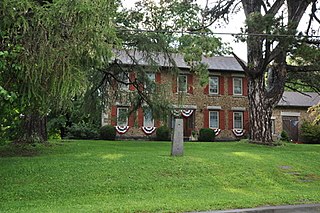
1111 Stone Church Road is a historic house located at the address of the same name in Junius, Seneca County, New York.
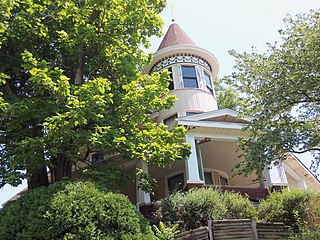
The Lewis M. Fisher House is a historic building located on the east side of Davenport, Iowa, United States. It has been listed on the National Register of Historic Places since 1983.

The John Littig House is a historic building located on the northwest side of Davenport, Iowa, United States. The Gothic Revival style residence was built in 1867 and has been listed on the National Register of Historic Places since 1984 and on the Davenport Register of Historic Properties since 1993.

St. Joseph's Catholic Church Complex is located in Waukesha, Wisconsin. The church building itself was built in 1888. On October 28, 1983, the complex was added to the National Register of Historic Places for its architectural significance.

The David W. and Jane Curtis House is a very intact Queen Anne-styled house and matching carriage house built in 1885 in Fort Atkinson, Wisconsin, United States. It was added to the National Register of Historic Places in 2009.
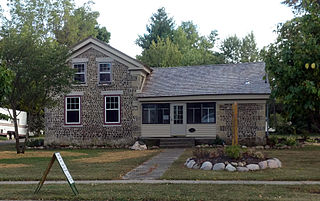
The Richardson-Brinkman Cobblestone House, located at 607 W. Milwaukee Rd. in Clinton, Wisconsin, United States, is a cobblestone house in Greek Revival style that was built in 1843. It has also been known as simply Cobblestone House. It was listed on the National Register of Historic Places in 1977. The listing included two contributing buildings.

The David McMillan House is a High Victorian Gothic home in Stevens Point, Wisconsin, United States, which was built in 1873 by a local lumberman. It was added to the National Register of Historic Places in 1974.
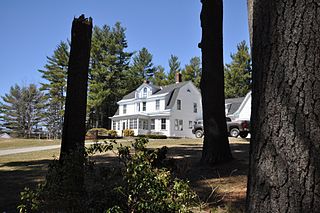
Foothill Farm is a historic farmhouse on Old Troy Road in Dublin, New Hampshire, United States. Built about 1914 as part of the large Amory summer estate, it is a distinctive local example of Dutch Colonial Revival architecture. The house was listed on the National Register of Historic Places in 1983.
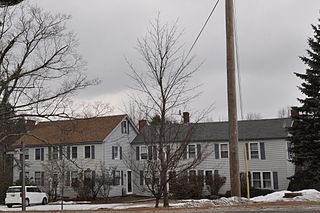
The Isaac Greenwood House is a historic house on New Hampshire Route 101 in eastern Dublin, New Hampshire, United States. The oldest portion of this house was built c. 1784 by Isaac Greenwood, a veteran of the American Revolutionary War. The house, a good example of additive architecture of the 19th century, was listed on the National Register of Historic Places in 1983.

The John Perry Homestead is a historic house at 135 Dooe Road in Dublin, New Hampshire. The 1+1⁄2-story Cape style farmhouse was built c. 1795 by John Perry, son of Ivory Perry who lived nearby. The house has been only minimally altered since its construction, with the replacement of windows and the addition of gable dormers being the most significant. The house was listed on the National Register of Historic Places in 1983.
The John and Amanda Bigler Drake House is a historic residence located west of Winterset, Iowa, United States. The Drake's settled in Madison County in 1853. Within five years he had acquired 560 acres (230 ha) of land. This house was built around 1856. It is an early example of a vernacular limestone farmhouse. This two-story structure has a two-story addition composed of locally quarried ashlar and rubble stone. It features a lintel course, a protruding water table, the main entryway has an elaborate transom and sidelights, and stone chimneys on both gable ends. The house was listed on the National Register of Historic Places in 1987. When the house was nominated for the National Register it was still owned by the Drake family.
The Buresh Farm is located west of Solon, Iowa, United States, along the north shore of Lake McBride. Its historic designation includes five frame structures, the farmhouse and four agricultural buildings. All except one of the buildings is thought to have been built around 1894. The house features a gable roof and wide eaves. It has a root cellar beneath it. The barn, granary and wash house all feature board-and-batten construction. The barn has a wide gable roof that slopes to a shed roof on its north elevation. The granary has a saltbox roof. The wash house was originally built as a summer kitchen. Although its construction date is unknown, the hog house appears to be newer than the rest based on its nonconforming shape. While not particularly unique, the farm buildings are largely unaltered and reflect a late 19th-century agricultural operation that is disappearing from Iowa. The farm was listed on the National Register of Historic Places in 1977.

The Lampson P. Sherman House is a historic building located in Des Moines, Iowa, United States. This 2½-story frame dwelling features crossed gables that create a cross shape, shingles in the gable ends, porch and gable end brackets, and turned porch columns. The property on which it stands is one of ten plats that were owned by Drake University. The house's significance is attributed to the effect of the University's innovative financing techniques upon the settlement of the area around the campus. Hoyt Sherman bought the property from the University Land Company in 1885. The house was built in 1888 and Sherman sold it to his brother Lampson, who was a student at Drake, two years later. The house remained in the Sherman family until 1904. It was listed on the National Register of Historic Places in 1988.
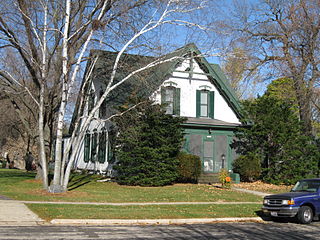
The Lincoln Street Historic District is a largely intact group of five homes built from 1880 to around 1900 in Oregon, Wisconsin. It was added to the State and the National Register of Historic Places in 2006.


















