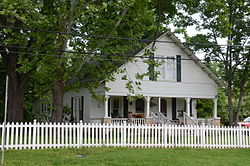
This is a list of the National Register of Historic Places listings in Bradley County, Arkansas.

The Dean House is a historic house off U.S. Route 165 in Portland, Arkansas. The 1+1⁄2-story house was designed by architect Charles L. Thompson and built c. 1910. Stylistically, it is a Creole cottage, a simple rectangular shape mounted in a foundation with brick piers. The roof extends over a wraparound porch, which is supported by Tuscan columns. The roof is pierced by a pair of gabled dormers that are decorated with fish-scale shingles.

The Darragh House is a historic house in Little Rock, Arkansas. It is a 1+1⁄2-story frame structure, its exterior finished in brick and stucco, with a side gable roof pierced by broad shed-roof dormers, giving it a Dutch Colonial feel. The roof hangs over a recessed porch, supported by oversized Tuscan columns. Built about 1916, the house is a distinctive local example of the work of noted Arkansas architect Charles L. Thompson.
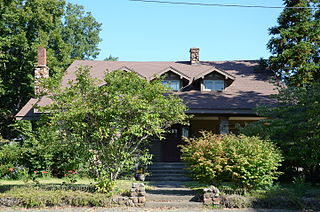
The Deener House is a historic house at 310 East Center Street in Searcy, Arkansas. It is a 1+1⁄2-story Bungalow/Craftsman style house that was designed by noted Arkansas architect Charles L. Thompson and built in 1912. It has the low-slung appearance typical of the Bungalow style, with a side gable roof that extends across its full-width front porch, where it is supported by fieldstone piers, and shows exposed rafters. Three small gable-roof dormers are closely spaced near the center of the otherwise expansive roof.

Bradley County Courthouse is a courthouse in Warren, Arkansas, United States, the county seat of Bradley County, built in 1903. It was listed on the National Register of Historic Places in 1976. The courthouse was built using two colors of brick and features a 2½ story clock tower.

The Adams-Leslie House is a historic house located in rural Bradley County, Arkansas, near Warren.

The Bailey House is a historic house at 302 Chestnut Street in Warren, Arkansas. The 2+1⁄2 story Victorian house is one of the most elaborately styled houses in Bradley County. It was built around the turn of the 20th century by James Monroe Bailey, an American Civil War veteran and a local druggist. The house he built originally occupied an entire city block near the Bradley County Courthouse; the estate has since been reduced to just the house. Its dominant features are an octagonal cupola and a two-story porch with delicate turned balusters and bargeboard decoration.

The Warren and Ouachita Valley Railway Station is a historic railroad station at 325 West Cedar Street in Warren, Arkansas. It was built in 1909 by the Warren and Ouachita Valley Railroad, which in 1899 ran tracks from Warren to Banks, primarily to serve the lumber industry. The station is a two-story wood-frame structure with an attached single story warehouse. The main block has a hipped roof with shed dormers, and the warehouse roof is a gable roof that extends over loading areas. The building was extensively damaged by fire and rebuilt in 1911.

The Stephen Rowe Bradley House is a historic house at 43 Westminster Street in Walpole, New Hampshire. The large Federal style mansion house was built c. 1808 for Francis Gardner, a lawyer and state legislator. From 1817 to 1830 it was the home of Stephen Rowe Bradley, a Vermont lawyer, judge, and politician, who played a significant role in Vermont's entry into the United States as the fourteenth state, representing the independent Vermont Republic in negotiations over its boundaries. This house is the only known surviving location associated with Bradley's life. The house was listed on the National Register of Historic Places in 2005.

The Wilson-Martin House is a historic house at 511 Bond Street in Warren, Arkansas. The two story brick house was built in 1916, and is an excellent local example of Georgian Revival styling, despite later alterations. The house was built by John Rufus Wilson, a lawyer, teacher, and state legislator, and was sold by the Wilsons to Bryan Martin, a local merchant, in 1930. The house has elegant Georgian features, including a hip roof, brick corner quoins, and a projecting front entry porch with triangular pediment. The entrance is flanked on both sides by three casement Prairie-style windows. The second floor of the front has a pair of small windows above the entry porch, and flanking sash windows on either side.

The Davis House is a historic house at the corner of Wolf Street and Arkansas Highway 5 in Norfork, Arkansas. It is a vernacular Plain-Traditional 1+1⁄2-story frame structure, with a hip roof and a stucco foundation. It has a hip-roofed porch extending across its front, and shed-roof dormers piercing its distinctive pyramidal roof on two elevations. The house was built c. 1928 for Charley Blevins, but was owned for about 50 years by members of the Davis family.
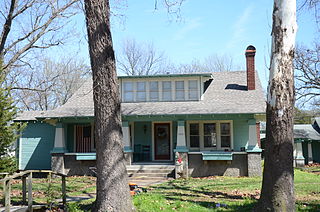
The Mitchell House is a historic house at 115 North Nelson in Gentry, Arkansas. Built in 1927, it is the finest local example of Craftsman architecture. It is a 1+1⁄2-story wood-frame structure, with a side-gable roof that extends over the front porch. The roof's wide eaves and porch area have exposed rafter ends and large brackets typical of the style, and there are wide shed roof dormers at the front and rear.

The Bryant-Lasater House is a historic house at 770 North Main Street in Mulberry, Arkansas. It is a 1+1⁄2-story wood-frame structure, set on a foundation of molded concrete blocks, with a shallow-pitch pyramidal roof, and a hip-roof porch extending across the front. A rear porch has been enclosed. Built c. 1900, the house is locally distinctive for its architecture, as a particularly large example of a pyramid-roofed house, and for its historical role as the home of a succession of locally prominent doctors, including Dr. O. J. Kirksey, who operated a maternity hospital in the house.
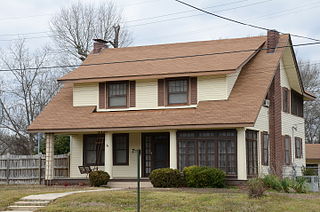
The Strauss House is a historic house at 528 East Page Street in Malvern, Arkansas. It is a 1+1⁄2-story wood-frame structure, with a side gable roof, clapboard siding, and a brick foundation. Its front facade has a wide shed-roof dormer with extended eaves in the roof, and a recessed porch supported by Tuscan columns. Built in 1919, it was designed by the Arkansas firm of Thompson and Harding, and is a fine local variant of the Dutch Colonial Revival style.

The Marshall Square Historic District encompasses a collection of sixteen nearly identical houses in Little Rock, Arkansas. The houses are set on 17th and 18th Streets between McAlmont and Vance Streets, and were built in 1917-18 as rental properties Josephus C. Marshall. All are single-story wood-frame structures, with hip roofs and projecting front gables, and are built to essentially identical floor plans. They exhibit only minor variations, in the placement of porches and dormers, and in the type of fenestration.

The Ashley-Alexander House is a historic house located at 3514 Walkers Corner Road near Scott, Arkansas.
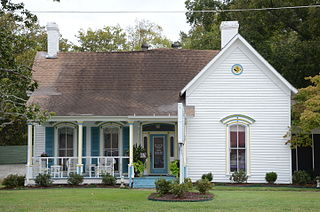
The William H. Lightle House is a historic house at 601 East Race Street in Searcy, Arkansas. It is a roughly L-shaped 1+1⁄2-story wood-frame structure, with a gabled roof, weatherboard siding, and brick foundation. It has vernacular Italianate styling, with tall and narrow segmented-arch windows, and a shed-roof porch supported by square posts set on pedestal bases. The house was built in 1881 for a prominent local businessman, and is one of the county's few Italianate residences.

The Arthur D. and Emma J. Wyatt House is a historic house at 125 Putney Road in Brattleboro, Vermont. Built in 1894, it is one of the state's finest examples of a mature Shingle style residence. It was listed on the National Register of Historic Places in 2005.

The Ward-Stout House is a historic house at Front and Walnut Streets in Bradford, Arkansas. It is a 1+1⁄2-story wood-frame structure, with a gabled roof, stucco exterior, and a concrete foundation. The main roof has a large "doghouse" dormer with three sash windows, and projects slightly over the shed roof of the front porch, which is supported by four stuccoed piers. Both roofs have exposed rafter ends. Built about 1932, it is a good example of late Craftsman architecture in the community.

The Vaughn House is a historic house at 104 Rosetta Street in Little Rock, Arkansas. It is a 1+1⁄2-story wood-frame structure, with a gabled roof and an exterior of clapboard and stuccoed half-timbering. The roof eave is lined with large Craftsman brackets, and the roof extends over the front porch, showing rafter ends, and supported by stone piers. Built in 1914, it is a well-preserved local example of Craftsman architecture.
