
Connecticut Hall is a Georgian building on the Old Campus of Yale University. Completed in 1752, it was originally a student dormitory, a function it retained for 200 years. Part of the first floor became home to the Yale College Dean's Office after 1905, and the full building was converted to departmental offices in the mid-twentieth century. It is currently used by the Department of Philosophy, and its third story contains a room for meetings of the Yale Faculty of Arts & Sciences, the academic faculty of Yale College and the Graduate School.

The Captain Nathaniel Hayden House is a historic house at 128 Hayden Station Road in Windsor, Connecticut. Built in 1763, it is an excellent local example of Colonial brick architecture. It was listed on the National Register of Historic Places in 1988.
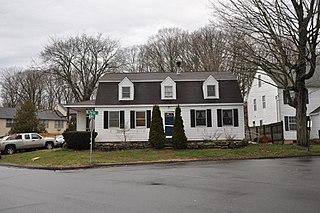
The Thomas Harrison House is a historic house at 23 North Harbor Street in Branford, Connecticut. Probably built before 1723, it is one of the town's small number of surviving 18th-century houses, that is further distinctive because of its gambrel roof. The house was listed on the National Register of Historic Places in 1988.

The Henry Champion House is a historic house on Westchester Road in Colchester, Connecticut. Built in 1790, it is a good local example of Federal period architecture, designed by William Sprat, a prominent early architect. It was built by Colonel Henry Champion, a veteran of the American Revolutionary War for his son, also named Henry. The house was listed on the National Register of Historic Places in 1972.
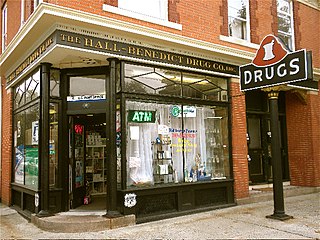
The Hall-Benedict Drug Company Building is a historic commercial building at 763-767 Orange Street in the East Rock neighborhood of New Haven, Connecticut. Built in 1909 to house a pharmacy, it is a little-altered and well-preserved example of an early 20th-century mixed residential-commercial neighborhood building. The building was listed on the National Register in 1986. It is also a contributing property in the Whitney Avenue Historic District.

The Dr. Daniel Lathrop School is a historic school building at 69 East Town Street in the Norwichtown section of Norwich, Connecticut. It is a single-story brick structure with a gambrel roof, located facing the village green next to the Joseph Carpenter Silversmith Shop, another historic building. Built in 1782, it is one of the oldest surviving brick school buildings in the state. The building was listed on the National Register of Historic Places on December 29, 1970. It now serves as a visitors center for the local historical society.
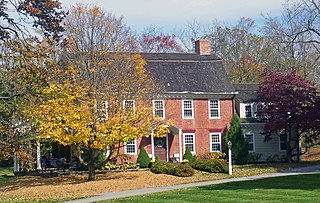
The Newcomb–Brown Estate is located at the junction of the US 44 highway and Brown Road in Pleasant Valley, New York, United States. It is a brick structure built in the 18th century just before the Revolution and modified slightly by later owners but generally intact. Its basic Georgian style shows some influences of the early Dutch settlers of the region.

The McKenna Cottage is a historic house on Windmill Hill Road in Dublin, New Hampshire. It was originally built about 1889 as a single-story wing of the nearby Stonehenge estate house. It is a good example of Shingle style architecture, and one of the town's surviving reminders of the turn-of-the-century summer estate period. The house was listed on the National Register of Historic Places in 1983.

The Maj. John Gilman House is a historic house at 25 Cass Street in Exeter, New Hampshire, United States. Built in 1738, it is a well-preserved example of a Georgian gambrel-roof house, further notable for its association with the locally prominent Gilman family. It was listed on the National Register of Historic Places in 1988.

The Simeon Smith House is a historic house on Main Road in West Haven, Vermont. Built in 1798–1800 to a design by William Sprat, a prominent housewright from Litchfield, Connecticut, it is a fine example of period Federal architecture. It was built for Simeon Smith, a wealthy businessman who moved here from Connecticut. The house was listed on the National Register of Historic Places in 1983.
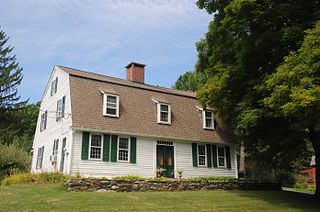
The Amos Baldwin House is a historic house at 92 Goshen Street East in Norfolk, Connecticut, United States. Built about 1765, it is an important surviving example of colonial architecture in the community, and is one of its oldest buildings with a gambrel roof. It was listed on the National Register of Historic Places in 2016.

The Gordon Loomis House is a historic house at 1021 Windsor Avenue in Windsor, Connecticut. Built in 1835, it is a good local example of transitional Federal-Greek Revival architecture executed in brick. It was listed on the National Register of Historic Places in 1988.

The John Robbins House is a historic house at 262 Old Main Street in Rocky Hill, Connecticut. Normally attributed a construction date of 1767, it is considered one of the finest examples of brick Georgian architecture in the state. It was listed on the National Register of Historic Places in 1988.
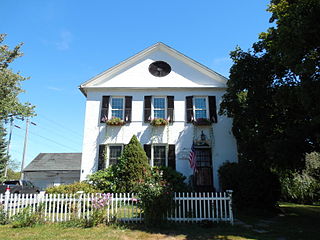
The Oliver W. Mills House is a historic house at 148 Deerfield Road in Windsor, Connecticut. Built in 1824, it is a well-preserved local example of a Federal period brick house. It was listed on the National Register of Historic Places in 1985.

The David Chapman Farmstead is a historic house at 128 Stoddards Wharf Road in Ledyard, Connecticut. Built about 1744, it is a well-preserved example of a vernacular rural farmhouse of the period, built by a descendant of one of Ledyard's early settlers. It was listed on the National Register of Historic Places in 1992.

The Joseph Blakeslee House was a historic house at 1211 Barnes Road in Wallingford, Connecticut. Built in 1780, it was a good example of a late 18th-century Cape style residence. It was listed on the National Register of Historic Places in 1998. It collapsed and was demolished in 2008.

The Theophilus Jones House is a historic house at 40 Jones Road in Wallingford, Connecticut. Built about 1740, it is one of the town's oldest surviving buildings, also notable for its restoration in the 1940s by Charles F. Montgomery. It was listed on the National Register of Historic Places in 1992.
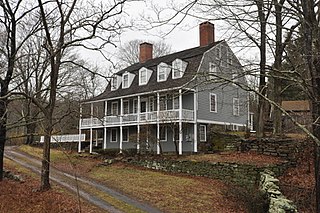
The Medad Stone Tavern is a historic house museum at 191 Three Mile Course in Guilford, Connecticut. Built in 1803 but never actually used as a tavern, it is well-preserved example of early 19th-century Federal period architecture. It is now maintained as a museum by a local historical society. It was listed on the National Register of Historic Places in 2009.

The Samuel Parsons House is a historic house museum at 180 South Main Street in Wallingford, Connecticut. Built about 1770, it is a well-preserved example of Georgian residential architecture. It has housed the local historical society since 1919. It was listed on the National Register of Historic Places in 1982.

The Wheeler-Beecher House is a historic house at 562 Amity Road in Bethany, Connecticut. Built in 1807, it is a good example of Federal period architecture, designed by New Haven architect David Hoadley. The house was listed on the National Register of Historic Places in 1977.






















