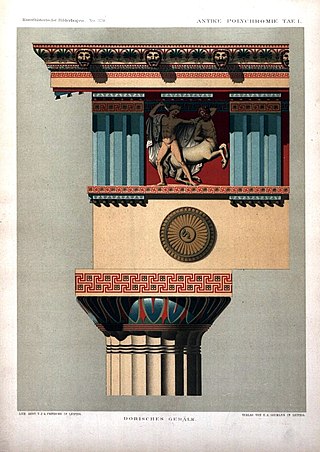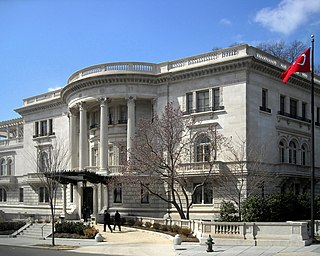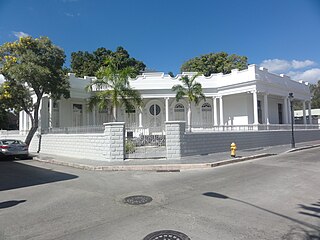
The George Washington University is a private federally-chartered research university in Washington, D.C. Originally named Columbian College, it was chartered in 1821 by the United States Congress and is the first university founded under Washington, D.C.'s jurisdiction. It is one of the nation's six federally chartered universities.

Polychrome is the "practice of decorating architectural elements, sculpture, etc., in a variety of colors." The term is used to refer to certain styles of architecture, pottery, or sculpture in multiple colors.

Meridian Hill Park is an urban park in Washington, D.C., located in the Meridian Hill neighborhood that straddles the border between Adams Morgan and Columbia Heights, in Northwest D.C. The park was built between 1912-40 and covers 12-acre (49,000 m2). Meridian Hill Park is bordered by 15th, 16th, W, and Euclid streets NW, and sits on a prominent hill 1.5 miles (2.4 km) directly north of the White House. Since 1969, the name Malcolm X Park is used by some in honor of Malcolm X.

The Parthenon in Centennial Park, Nashville, Tennessee, United States, is a full-scale replica of the original Parthenon in Athens, Greece. It was designed by architect William Crawford Smith and built in 1897 as part of the Tennessee Centennial Exposition.
The Old Patent Office Building is a historic building in Washington, D.C. that covers an entire city block between F and G Streets and 7th and 9th Streets NW in the Penn Quarter section of Chinatown. Serving as an art gallery for the Smithsonian Institution since the 1960s, it first served as one of the earliest Patent Office buildings.

2000 Pennsylvania Avenue, formerly known as The Shops at 2000 Penn and Red Lion Row, is a shopping center and eight-story office complex located on Pennsylvania Avenue, NW in Washington, D.C. It forms a busy gateway into the main campus of the George Washington University, which owns the property. As the 2000 Block of Eye Street, NW, the houses were named a DC Landmark and added to the National Register of Historic Places, both in 1977.

Save America's Treasures is a United States federal government initiative to preserve and protect historic buildings, arts, and published works. It is a public–private partnership between the U.S. National Park Service and the National Trust for Historic Preservation. The National Endowment for the Arts, National Endowment for the Humanities, and Institute of Museum and Library Services are also partners in the work. In the early years of the program, Heritage Preservation and the National Park Foundation were also involved.

The Shrine of the Sacred Heart is a Roman Catholic parish established in 1899 in the Mount Pleasant/Columbia Heights neighborhood of Washington D.C. The parish church is a large domed Byzantine structure modeled after the Cathedral in Ravenna, Italy.

The General Post Office, also known as the Tariff Commission Building, is a historic building at 700 F Street NW in Washington, D.C., United States. Built in 1839 to a design by Robert Mills and enlarged in 1866 to a design by Thomas U. Walter, it is an example of Greek Revival architecture. It was designated a US National Historic Landmark in 1971 for its architecture. The building has housed the Hotel Monaco since 2002.

The Barnes and Thornburg Building is a high rise in Indianapolis, Indiana originally known as the Merchants National Bank Building. In 1905, the Merchants National Bank and Trust Company engaged the architectural firm of D. H. Burnham & Company of Chicago to design a new bank headquarters on the southeastern corner of the Washington and Meridian streets, the most important intersection in Indianapolis. Initial occupancy of the lower floors took place in 1908, while the upper floors were not completed until 1912.

George Oakley Totten Jr., was one of Washington D.C.’s most prolific and skilled architects in the Gilded Age. His international training and interest in architectural decoration led to a career of continuous experimentation and stylistic eclecticism which is clearly evident in many of his works. The mansions he designed were located primarily on or near Dupont, Sheridan, and Kalorama circles and along 16th Street, N.W., near Meridian Hill. Most now serve as embassies, chanceries, or offices for national or international organizations, their important public or semi-public functions, combined with their urbanistically integrated close-in locations, make them particularly visible exemplars of Washington's peculiar mixture of turn-of-the-century political and social life.
John Joseph Earley was the son of James Earley, a fourth generation Irish stone carver and ecclesiastical artist. A skilled artisan, architect, and innovator in the use of concrete Earley is best known for the invention of the Earley Process, a technique also known as polychrome, architectural or mosaic concrete.

Lisner Auditorium is a performance venue sited on the Foggy Bottom campus of George Washington University at 730 21st Street Northwest, Washington, D.C. Named for Abram Lisner (1852-1938), a university trustee and benefactor whose will provided one million dollars towards its construction, it was designed in 1940 and completed in 1946. Constructed in the stripped classicist style of the late Art Deco and host to major classical, folk, rock, blues, opera, and theatrical performances over the decades, it was placed on the National Register of Historic Places in 1990 for its dual significance as an architectural work and as a performance venue.

Casa Oppenheimer is a historic house in Ponce, Puerto Rico, designed in 1913 by famed Puerto Rican architect Alfredo B. Wiechers. The house is unique among other historic structures in historic Ponce for its skillful incorporation of front gardens in a very limited urban space. The historic building is located at 47 Salud Street, in the city's historic district, at the northwest corner of Salud and Aurora streets. The house is also known as Casa del Abogado. In April 2019, the house was turned into Casa Mujer by MedCentro, a women's health business concern.

Casa Salazar-Candal is a historic building located on the southeast corner of Isabel and Mayor Cantera streets in Ponce, Puerto Rico, in the city's historic district. The building dates from 1911. It was designed by the architect Blas Silva. The architecture consists of 19th Classical revival, Art Nouveau and Spanish Revival architectural styles. Today the Salazar–Candal Residence houses the Museum of the History of Ponce.

The Residencia Subirá, also known as Residencia Frau, is a historic building located on Reina Street in Ponce, Puerto Rico, in the city's historic district. The building dates from 1910. It was designed by the architect Blas Silva. The architecture follows the Ponce Creole tradition.

Cascading Waterfall is a public art work by American artist John Joseph Earley, located in Meridian Hill Park, Washington, DC. Cascading Waterfall was originally surveyed as part of the Smithsonian's Save Outdoor Sculpture! survey in 1994. The fountain, reminiscent of 16th century Italian villas, focuses primarily on thirteen large semi-circular basins forming a water cascade that overlooks the historic park. The fountains are the largest of their kind in the United States.

Stephanie Ariel Williams holds the title of Miss District of Columbia 2010, and competed in the Miss America 2011 Pageant on January 15, 2011, in Las Vegas, Nevada. She is a graduate of Wagner College, with a B.S. in Arts Administration, and is a graduate of the George Washington University School of Medicine and Health Sciences, she went on to UCLA Mattel Children's hospital for her general pediatrics residency, and will be a fellow in neonatology at The Children's Hospital of Los Angeles., She was also 1st runner-up in the Miss District of Columbia 2009 pageant. She grew up in Atlantic City, New Jersey, which was home to the Miss America pageant until 2004.

3400 International Drive is an office complex in the North Cleveland Park neighborhood of Washington, D.C. by the Van Ness metro station.
Leopold Scholz (1877–1946) Austrian born American sculptor best known for his works in the National Statuary Hall Collection housed in the US Capitol in Washington D.C.




















