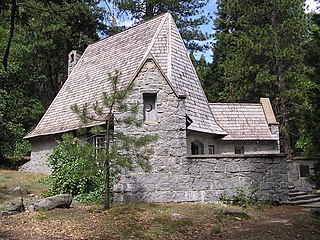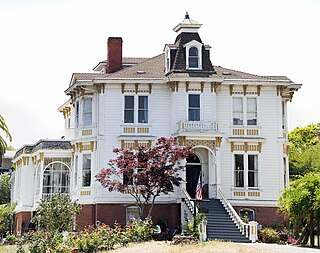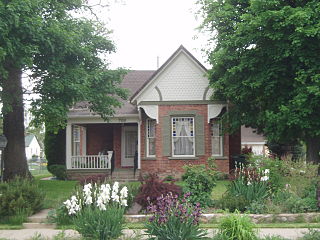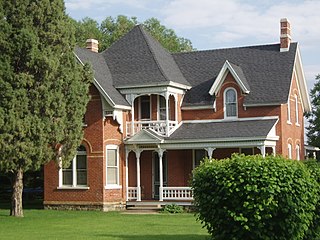Adams House may refer to:

The LeConte Memorial Lodge, now known as the Yosemite Conservation Heritage Center, is a structure in Yosemite National Park in California, United States. LeConte is spelled variously as Le Conte or as Leconte. Built in 1903 by the Sierra Club, it is nearly unique within the National Park Service system as a high-quality example of Tudor Revival architecture, and is an important early expression of the Club's mission. The lodge was declared a National Historic Landmark in 1987.

The Reed Smoot House, also known as Mrs. Harlow E. Smoot House, was the home of Reed Smoot from 1892 to his death in 1941, and is located at 183 E. 100 South, Provo, Utah, United States. Smoot was a prominent US Senator best known for advocacy of protectionism and the Smoot–Hawley Tariff Act.

The Tanner Farmhouse is a historic residence near Wilmer, Alabama, United States. Completed in 1886, the one-story house was designed by Joseph A. Fills. Due to its architectural significance, it was added to the National Register of Historic Places on May 20, 2008.

The Yosemite Valley Chapel was built in the Yosemite Valley of California in 1879.

The Bernardo Fernandez House is a Victorian mansion located at 100 Tenant Ave in Pinole, California. It is listed on the National Register of Historic Places.

The Knight–Allen House is a historic house located in Provo, Utah. It is listed on the National Register of Historic Places.
William Robert Allen was an early 20th-century architect in Utah. His most important work, the Davis County Courthouse, is no longer extant, yet a number of his works are listed on the U.S. National Register of Historic Places. Allen received training through the International Correspondence Schools which was based in Scranton, Pennsylvania, but allowed him to receive training and continue work in Utah.

The George and Temperance Adams House is a historic house located in Orem, Utah, United States.

The Stephen and Mary Bunnell House was at 970 S. 800 West, on the Utah Valley University campus, Orem, Utah was built in 1892. It was listed on the National Register of Historic Places in 1996.

The First National Bank of Layton is a locally owned and operated bank in Layton, Utah. The bank was established in 1905 when the founders pooled together $25,000 to open a community bank. As of 2014, the bank has seven branches throughout the Wasatch Front. The First National Bank of Layton's chairman, Kevin Garn, was named to the position in 2000. K. John Jones was appointed as president and CEO in 2007.

The Farmer's Union Building in Layton, Utah, was listed on the National Register of Historic Places in 1978.

Joseph Everett Chandler was an American architect. He is considered a major proponent of the Colonial Revival architecture.
Jewell Hicks was an architect in Oklahoma. He practiced on his own and at some point was a partner in Layton Hicks & Forsyth.

The Joseph Frederick Adams House, at approximately 150 N. 700 East off U.S. Route 163), in Bluff, Utah, was built in 1895. It was listed on the National Register of Historic Places in 1985. It is also a contributing building in the National Register-listed Bluff Historic District.

The Valasco Farr House, also known as the William Fife House, at 700 Canyon Rd. in Ogden, Utah, was built in 1887. It was listed on the National Register of Historic Places in 1978.
The Butler-Wallin House, at 1045 E 4500 S, Millcreek, Utah, in Salt Lake County, Utah, was built in 1928–29. It was listed on the National Register of Historic Places in 2005.
The Butler-Wallin House, built in 1928-1929, is a one-and-a-half-story Period Revival-style residence. The house is significant under Criteria A for its association with the agricultural and suburban development of central Salt Lake County. The Butler-Wallin House was originally built as the showpiece of a 35-acre farm. The house and farm had several owners during the historic period, and each had different agricultural use for the property. The farm acreage land was sold for residential development between the 1950s and 1980s, but the house remains a distinctive reminder of the neighborhood's agricultural heritage. The Butler-Wallin House is a rare example of a farmhouse that represents a subset of second-generation Salt Lake County residents, the "gentlemen" farmers. Prosperous businessmen, who like Robert Butler and Alvin G. Wallin, kept their in-town jobs while maintaining suburban farms for hobby, experimentation, and educational purposes. The Butler-Wallin House is also significant under Criterion C as an architectural landmark in the area. The Butler-Wallin House was designed by the first owner, Robert W. Butler, whose avocation was architecture. The design of the house was derived from published plans for farmhouses, but adapted by Butler to produce a period revival hybrid of the English Tudor and Colonial Revival styles. It is the only substantial period revival-style frame house in the area. Thehome's beautiful architecture and lush landscaping made it a popular venue for weddings, receptions, and other social events during the historic period. The Butler-Wallin House and landscape contribute to the historic resources of its Salt Lake County neighborhood.

The George W. Layton House, in Davis County, Utah near Layton, Utah, was built around 1897. It was listed on the National Register of Historic Places in 1982.

The John Henry Layton House, at 683 W. Gentile St. in West Layton, Utah was built in 1898. It was listed on the National Register of Historic Places in 1982.
The W.L. and Winnie (Woodfield) Belfrage Farmstead Historic District is a nationally recognized historic district located south of Sergeant Bluff, Iowa, United States. It was listed on the National Register of Historic Places in 2017. At the time of its nomination it contained six resources, which included four contributing buildings and two non-contributing buildings. The four contributing buildings are the dairy barn (1910), farmhouse (1920), brooder house, and the chicken coop. The two no-contributing buildings are the cattle shed (1960) and the garage/utility building (2006).
















