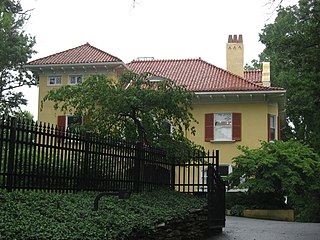
The George Hoadley Jr. House is a historic residence in the Hyde Park neighborhood of Cincinnati, Ohio, United States. Built in 1900, it has been named a historic site because of its unusual construction.

Beverley, also known as Bullskin, is a farm near Charles Town, West Virginia that has been a working agricultural unit since 1750. The narrow lane that leads from U.S. Route 340 to the Beverley complex was, in the 18th and 19th centuries a toll road. The main house was built about 1800 by Beverley Whiting on the site of a c. 1760 stone house. The house is Georgian influenced Federal style, with a later Greek Revival portico. A number of outbuildings dating to the original 1760 house accompany the main house.
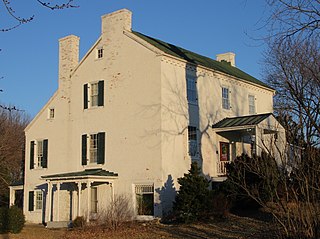
Rock Spring is a historic farmstead property near Shepherdstown, West Virginia.

The Redick Lodge, also known as the Chambers Lodge, is a private seasonal retreat on Upper Fremont Lake near Pinedale, Wyoming in the Wind River Range at an elevation of 7,500 feet (2,300 m). The lodge was designed by architect Otis Miller of Miles City, Montana as a log cabin on a stone foundation for George M. Redick, a Nebraskan who had worked with the Union Pacific Railroad on potential locations for company hotels. The Redick family spent summers at the lodge from 1918 through 1931, when family fortunes declined. The property was purchased by Dr. Oliver Chambers of Rock Springs, Wyoming in 1938 and has remained in the Chambers family.

Hancock's Resolution is a historic two-storey gambrel-roofed stone farm house with shed-roofed dormers and interior end chimneys located on a 15-acre farm at 2795 Bayside Beach Road in Pasadena, Anne Arundel County, Maryland, United States. In 1785 Stephen Hancock, Jr. built the original stone section as the main house for what was then a 410-acre farm. Additions to the house were built in 1855 and in about 1900. Stone and frame outbuildings remain, including a one-storey gable-roofed stone dairy. Hancock's Resolution remained in Hancock family ownership until the deaths in the 1960s of Mary Hancock and her brother, Henry Hancock, who left the property to Anne Arundel County to be preserved. Hancock's Resolution underwent a thorough restoration in 2000 and is now open to the public as a house museum.

The Henry J. Wheeler Farm is a farmstead in Murray, Utah, United States, that is one of the few remaining late 19th century farmsteads in the Salt Lake Valley that has not been lost to expanding housing developments of metropolitan Salt Lake City. It has been listed on the National Register of Historical Places since 1976.
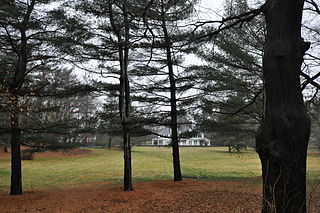
The French Farm is a historic summer estate at the junction of Lake and Round Hill Roads in Greenwich, Connecticut. Developed in the early 1900s, it is a rare surviving estate from the period in which its size and major landscaping elements are preserved. Its major structures were designed by Henry Van Buren Magonigle, a protege of Calvert Vaux. The estate was listed on the National Register of Historic Places in 1975.
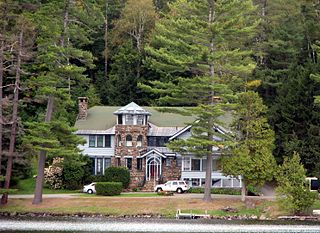
Camp Intermission, also known as William Morris House, is a historic Great Camp located on Lake Colby just outside the village of Saranac Lake in the town of Harrietstown, Franklin County, New York. It was built in 1928 for theatrical agent William Morris, designed by William G. Distin. The property includes the main house and seven contributing outbuildings. The house is a 2+1⁄2-story, rectangular wood and stone dwelling with a rear kitchen wing. The house features elaborately patterned stone arches and sills and a "cure porch." The outbuildings include a wood shed, machine shed housing a wood cutter, wellhouse, root cellar, ice house, barn, and a caretaker's house.
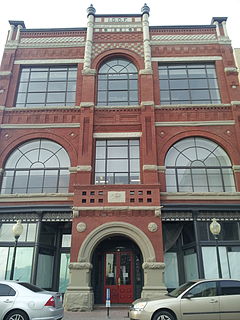
The Independent Order of Odd Fellows Hall, also known as the I.O.O.F. Hall, is a historic clubhouse in Downtown, Salt Lake City, Utah, United States, that is listed on the National Register of Historic Places (NRHP).
Richard Karl August Kletting was an influential architect in Utah. He designed many well-known buildings, including the Utah State Capitol, the Enos Wall Mansion, the original Salt Palace, and the original Saltair Resort Pavilion. His design for the Utah State Capitol was chosen over 40 competing designs. A number of his buildings survive and are listed on the U.S. National Register of Historic Places including many in University of Utah Circle and in the Salt Lake City Warehouse District.

The Knight–Mangum House is a historic house located in Provo, Utah, United States. It is listed on the National Register of Historic Places. The mansion was built in the old English Tudor style, completed in 1908. It was built for Mr. W. Lester Mangum and his wife Jennie Knight Mangum. Mrs. Mangum was the daughter of the famous Utah mining man, Jesse Knight. The lot was purchased for $3,500 and the home was built at a cost of about $40,000. The Mangum family was able to afford the home due to the fact that they had sold their shares in Jesse Knight's mine located in Tintic, Utah, for eight dollars a share. They had purchased the shares for only twenty cents a share, so the excess allowed them enough funds to purchase the home. The contractors for the home were the Alexandis Brothers of Provo.

The John R. Twelves House is a historic house located in Provo, Utah, United States. It is listed on the National Register of Historic Places.

The Knight–Allen House is a historic house located in Provo, Utah. It is listed on the National Register of Historic Places.
William Robert Allen was an early 20th-century architect in Utah. His most important work, the Davis County Courthouse, is no longer extant, yet a number of his works are listed on the U.S. National Register of Historic Places. Allen received training through the International Correspondence Schools which was based in Scranton, Pennsylvania, but allowed him to receive training and continue work in Utah.
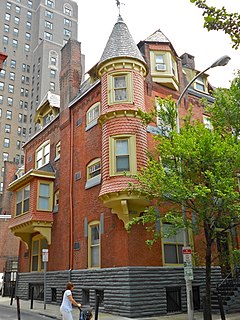
Hockley Row – also known as Evans Row or Victoria House – is a set of four architecturally significant rowhouses, located in the Rittenhouse Square West neighborhood of Philadelphia, Pennsylvania.

The Emanuel Kahn House, at 678 E. South Temple St. in Salt Lake City, Utah, is a Queen Anne house that was built in 1889. It was listed on the National Register of Historic Places in 1977.
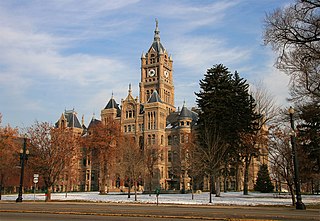
Henry Monheim (1824—1893) was an American architect who was one of the first "Gentile" (non-Mormon) architects practicing in Salt Lake City, Utah.

The Joseph Adams House is a historic house located at 300 North Adamswood Road in Layton, Utah.

The Farmer's Union Building in Layton, Utah was listed on the National Register of Historic Places in 1978.

The George W. Layton House, in Davis County, Utah near Layton, Utah, was built around 1897. It was listed on the National Register of Historic Places in 1982.



















