
The Elms is a large mansion located at 367 Bellevue Avenue, Newport, Rhode Island, completed in 1901. The architect Horace Trumbauer (1868–1938) designed it for the coal baron Edward Julius Berwind (1848–1936), taking inspiration from the 18th century Château d'Asnières in Asnières-sur-Seine, France. C. H. Miller and E. W. Bowditch, working closely with Trumbauer, designed the gardens and landscape. The Preservation Society of Newport County purchased The Elms in 1962, and opened the house to the public. The Elms was added to the National Register of Historic Places in 1971, and designated a National Historic Landmark in 1996.
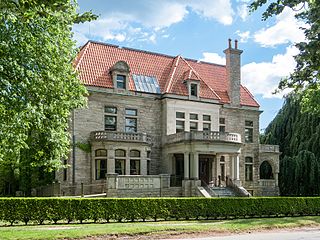
The Preservation Society of Newport County is a private, non-profit organization based in Newport, Rhode Island. It is Rhode Island's largest and most-visited cultural organization. The organization protects the architectural heritage of Newport County, especially the Bellevue Avenue Historic District. Seven of its 14 historic properties and landscapes are National Historic Landmarks, and most are open to the public.

Marble House, a Gilded Age mansion located at 596 Bellevue Avenue in Newport, Rhode Island, was built from 1888 to 1892 as a summer cottage for Alva and William Kissam Vanderbilt and was designed by Richard Morris Hunt in the Beaux Arts style. It was unparalleled in opulence for an American house when it was completed in 1892. Its temple-front portico resembles that of the White House.

Chateau-sur-Mer is one of the first grand Bellevue Avenue mansions of the Gilded Age in Newport, Rhode Island. Located at 474 Bellevue Avenue, it is now owned by the Preservation Society of Newport County and is open to the public as a museum. Chateau-sur-Mer's grand scale and lavish parties ushered in the Gilded Age of Newport, as it was the most palatial residence in Newport until the Vanderbilt houses in the 1890s. It was designated a National Historic Landmark in 2006.

Hunter House (1748) is a historic house in Newport, Rhode Island. It is located at 54 Washington Street in the Easton's Point neighborhood, near the northern end of the Newport Historic District.

The Isaac Bell House is a historic house and National Historic Landmark at 70 Perry Street in Newport, Rhode Island. Also known as Edna Villa, it is one of the outstanding examples of Shingle Style architecture in the United States. It was designed by McKim, Mead, and White, and built during the Gilded Age, when Newport was the summer resort of choice for some of America's wealthiest families.
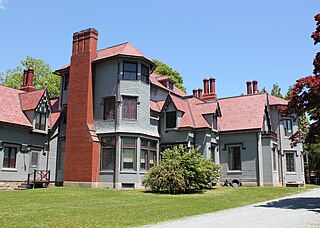
Kingscote is a Gothic Revival mansion and house museum at Bowery Street and Bellevue Avenue in Newport, Rhode Island, designed by Richard Upjohn and built in 1839. It was one of the first summer "cottages" constructed in Newport, and is now a National Historic Landmark. It was remodeled and extended by George Champlin Mason and later by Stanford White. It was owned by the King family from 1864 until 1972, when it was given to the Preservation Society of Newport County.
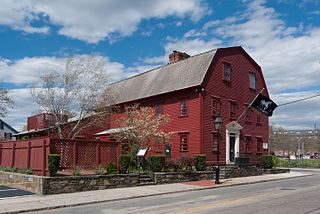
The White Horse Tavern was constructed before 1673 and is believed to be the oldest tavern building in the United States. It is located on the corner of Farewell and Marlborough streets in Newport, Rhode Island.

The Bellevue Avenue Historic District is located along and around Bellevue Avenue in Newport, Rhode Island, United States. Its property is almost exclusively residential, including many of the Gilded Age mansions built by affluent summer vacationers in the city around the turn of the 20th century, including the Vanderbilt family and Astor family. Many of the homes represent pioneering work in the architectural styles of the time by major American architects.
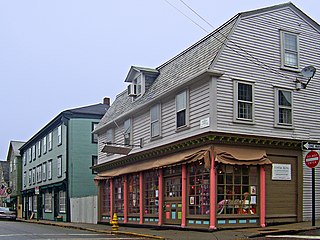
The Newport Historic District is a historic district that covers 250 acres in the center of Newport in the U.S. state of Rhode Island. It was designated a National Historic Landmark (NHL) in 1968 due to its extensive and well-preserved assortment of intact colonial buildings dating from the early and mid-18th century. Six of those buildings are themselves NHLs in their own right, including the city's oldest house and the former meeting place of the colonial and state legislatures. Newer and modern buildings coexist with the historic structures.
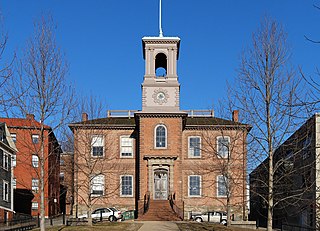
The Old State House on College Hill in Providence, Rhode Island, also known as Providence Sixth District Court House,Providence Colony House, Providence County House, and Rhode Island State House is located on 150 Benefit Street, with the front facade facing North Main Street. It is a brick Georgian-style building largely completed in 1762. It was used as the meeting place for the colonial and state legislatures for 149 years.

The Joseph Reynolds House is a historic house at 956 Hope Street in Bristol, Rhode Island, United States, built c. 1698–1700. The three-story wood-frame house is one of the oldest buildings in Bristol and the oldest known three-story building in Rhode Island. It exhibits distinctive, well-preserved First Period features not found in other houses, despite an extensive history of adaptive alterations. It is further significant for its use by the Marquis de Lafayette as headquarters during the American Revolutionary War. It was designated a National Historic Landmark in 1983.

The Vernon House is a historic house in Newport, Rhode Island built in 1758 for Metcalf Bowler. The house is an architecturally distinguished colonial-era house with a construction history probably dating back to the late 17th century, with alterations made in the 18th century, possibly by architect Peter Harrison. During the American Revolutionary War this house served as the headquarters of the Comte de Rochambeau, commander of the French forces stationed in Newport 1780–1783. The house was designated a National Historic Landmark in 1968.

Bristol County Jail is a historic jail at 48 Court Street in Bristol, Rhode Island, and home to the Bristol Historical and Preservation Society.
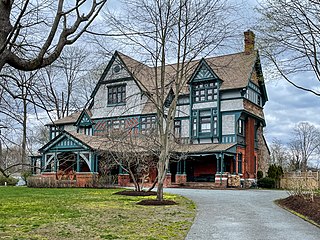
Charles H. Baldwin House is a historic house on Bellevue Avenue in Newport, Rhode Island, United States, that is part of the Bellevue Avenue Historic District, but is individually listed on the National Register of Historic Places (NRHP).
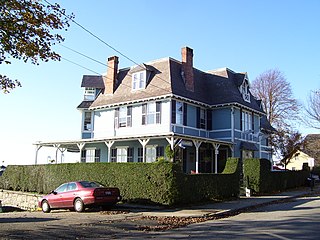
The William King Covell III House, originally Villa Edna but now known as the Sanford-Covell Villa Marina, is historic house at 72 Washington Street in Newport, Rhode Island.
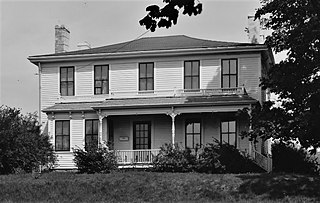
The Joseph Hicks House was a historic house at 494 Main Road in Tiverton, Rhode Island. The house was a two-story wood-frame structure, which was originally built with brick side walls, and became known locally as "the Brick House". These walls were covered over by clapboarding as part of a series of alterations in 1893, which did not otherwise significant obscure the building's modest Federal characteristics. The main facade was five bays wide, with a hip roof that has eaves deeper than normally found on Federal houses. The Hicks family, which owned it for many years, was one of the first to settle in the Tiverton area.

The Taylor–Chase–Smythe House is a historic house on the Middletown portion of Naval Station Newport It is a two-story wood-frame structure, five bays wide, with a gable roof. A kitchen ell extends to the rear (north) of the house, and a glassed-in porch wraps around two sides of the house, ending in a porte-cochere. The house originally had a large central, chimney, but this was removed during alterations c. 1850. The house was built sometime in the second half of the 18th century by a member of the Chase family. The Chase property was acquired by the United States Navy in 1941, as part of an expansion of its facilities in Newport, and has been used since as military housing.

The Wilbor House is a historic house museum at 548 West Main Road in Little Compton, Rhode Island, and currently serves as the headquarters of the Little Compton Historical Society. The property includes eight buildings of historical significance, six of which were part of the Wilbor farmstead, a complex that was used for farming between 1690, when the east end of the house was built, and 1955, when the property was acquired by the historical society. The house is a 2½-story wood-frame structure, whose oldest portion was probably a stone ender built by Samuel Wilbor, and whose western half was added c.1740, giving it a Georgian appearance. Two ells were added c.1860, and additiona expansions were made in 1967. The five farm outbuildings include an 18th-century outhouse, a c.1800 barn, and corn crib and carriage house, both of which were built c.1850. Two additional non-contributing structures are on the property, the frame of a c.1750 barn covered in modern materials, and a modern replica of an 18th-century schoolhouse.

Antoinette Forrester Downing was an American architectural historian and preservationist who wrote the standard reference work on historical houses in Rhode Island. She is credited with spearheading a movement that saved many of Providence's historic buildings from demolition in the mid 20th century and for her leadership was inducted into the Rhode Island Heritage Hall of Fame in 1978.





















