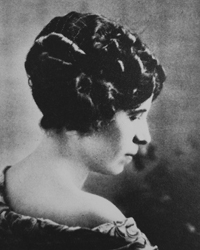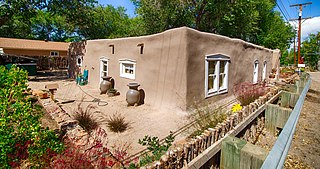
The Federal Building and United States Courthouse, built in 1930, is a historic landmark located in downtown Albuquerque, New Mexico. It is part of the complex of federal buildings on Gold Avenue that includes the Old Post Office, Dennis Chavez Federal Building, and the Federal Building at 517 Gold SW.
The Dorsey Mansion is a log and stone mansion built in 1878 by Stephen W. Dorsey, a controversial carpetbagging Republican who served as United States Senator from Arkansas during the Reconstruction from 1873 until 1879. The mansion is located 12 miles north of US Route 56, north-east of Springer, New Mexico.
Isaac Hamilton Rapp, was an American architect who has been called the "Creator of the Santa Fe style." He was born in Orange, New Jersey.
Tjalke Charles Gaastra was an American architect who worked in the American southwest in the first half of the twentieth century. He won the International Exhibit of Architecture in Berlin for the Gildersleeve house in Santa Fe, New Mexico which he designed for New Mexico Supreme Court justice, David Chavez. Gaastra was a major player in the Spanish Pueblo Revival architectural style in Santa Fe, New Mexico.

Soledad Chávez de Chacón was the first woman elected to be the Secretary of State of New Mexico, and the first Hispanic woman elected to statewide office in the United States. She served as acting Governor of New Mexico for two weeks in 1924, becoming the second woman to act as chief executive of a U.S. state.

The Newlander Apartments are a historic apartment building in Albuquerque, New Mexico. Originally built as a single-family house in 1901 and expanded via a number of additions, it is notable as a well-preserved example of the small boarding houses and apartment buildings that housed much of Albuquerque's working-class population in the early 20th century. The building is listed in the New Mexico State Register of Cultural Properties and the National Register of Historic Places.

The Barela–Bledsoe House is a historic house in the North Valley of Albuquerque, New Mexico. It was built around 1870 by Juan Estevan Barela (1842–1886), a prosperous farmer and merchant. At the time of his death, he owned over 100 acres (0.40 km2) of land and 13,000 sheep. The house was inherited by his widow Abundia García de Barela, who owned the property until her death. In the twentieth century, it was the residence of Robert Dietz III, whose previous home is also a listed historic property. The Barela–Bledsoe House was listed on the New Mexico State Register of Cultural Properties in 1976 and the National Register of Historic Places in 1979.
Otto H. Thorman was an American architect. He designed many houses in the Manhattan Heights neighborhood of El Paso, Texas, as well as several buildings listed on the National Register of Historic Places like the Woman's Club of El Paso and Goddard Hall on the campus of New Mexico State University in Las Cruces, New Mexico.

The Juan Cristobal Armijo Homestead, at 207 Griegos Rd., NE in Albuquerque, New Mexico, was built in 1875. It was listed on the New Mexico State Register of Cultural Properties in 1978 and the National Register of Historic Places in 1982. The listing included four contributing buildings and a contributing structure on 9.5 acres (3.8 ha).

The Chester Carnes House is a historic house in Albuquerque, New Mexico. It was built in 1923 by Lembke Construction for Chester Carnes, an optometrist who was the president of the New Mexico Optometric Association, his wife Helen, and their three sons. It was designed in the Mediterranean Revival architectural style. It was listed on the New Mexico State Register of Cultural Properties in 1979 and the National Register of Historic Places in 1980.

The Antonio Vigil House is a historic building in the Old Town neighborhood of Albuquerque, New Mexico. It was built in 1879 as a rental property by Santiago Baca, a wealthy landowner who moved with his family to Albuquerque from Pecos, New Mexico in 1874. The home's original occupant was Albert Grunsfeld, a German Jewish merchant for whom Albuquerque's oldest Jewish congregation, Congregation Albert, is named. The Baca family sold the house in 1900, and after two changes of ownership, it ended up in the hands of Pilar Vigil in 1904. Her son Antonio Vigil lived there from 1922 to 1961 and the Vigil family continued to own the property at least into the 1970s. At some point the building was converted to commercial use. It was added to the New Mexico State Register of Cultural Properties in 1976 and the National Register of Historic Places in 1978.

The Old St. Joseph Hospital is a historic hospital building in Albuquerque, New Mexico. It was built in 1929–30 as an expansion of the original St. Joseph Hospital, which opened in 1902. The hospital was run by the Sisters of Charity of Cincinnati and continued to grow with a new 11-story building completed in 1968 that replaced the original 1902 building. In 2002, the hospital was sold due to financial problems and is now part of the Lovelace Health System called Lovelace Medical Center Downtown. The 1930 hospital building was added to the New Mexico State Register of Cultural Properties and the National Register of Historic Places in 1982.

The Hudson House is a historic house in Albuquerque, New Mexico. It was built in 1906 by Clarence Hudson, a painter and interior decorator who owned a poster company, and his wife Rose. After their respective deaths, the house was converted into apartments in 1941 with the addition of side and rear wings. The side addition was designed by Tom Danahy, who designed a number of other buildings in the city including the Jones Motor Company. The building was renovated in the 1980s and converted into law offices. It was added to the New Mexico State Register of Cultural Properties in 1981 and the National Register of Historic Places in 1982.

The Lembke House is a historic house in Albuquerque, New Mexico, and one of the best examples of residential International Style architecture in the city. It was built in 1937 by Charles H. Lembke (1889–1989), a local construction company owner who was also Chairman of the City Commission during the time he occupied the house. It was one of the earlier houses in the Huning Castle neighborhood, an area of large homes that was mostly developed between the 1930s and 1950s. The house was probably constructed as a speculative venture as Lembke lived there for less than a year before selling it. The house was added to the New Mexico State Register of Cultural Properties in 1976 and the National Register of Historic Places in 1980.

The Rumaldo Chavez House is a historic house located north of Albuquerque, New Mexico, in the unincorporated village of Alameda. The date of construction is unknown but it was probably built in the 1860s or earlier, possibly by Rumaldo Chavez, whose family lived in Alameda since at least the 1840s. By 1927, his daughter-in-law Aurelia H. de Chavez was listed as the owner. The house was added to the New Mexico State Register of Cultural Properties and the National Register of Historic Places in 1980. It is located immediately to the east of another historic building, the Domingo Tafoya House.

The Juan de Dios Chavez House is a historic house in Albuquerque, New Mexico. The date of construction is unknown but it was probably built sometime before 1875. The property was part of the land on which Juan Cristobal Armijo built his "New Homestead" around that time, and the Juan de Dios Chavez House is thought to be older based on its architecture. Juan de Dios Chavez, who belonged to an old North Valley family, acquired the house in the early 20th century. The house was added to the New Mexico State Register of Cultural Properties in 1983 and the National Register of Historic Places in 1984.

The Huning Highlands Historic District is a historic district in Albuquerque, New Mexico which encompasses the entirety of the Huning Highlands neighborhood. The district is bounded by Dr. Martin Luther King Jr. Avenue to the north, Locust Street to the east, Iron Avenue to the south, and the Burlington Northern Santa Fe railroad tracks to the west, covering an area of about 0.3 square miles (0.78 km2). The neighborhood was Albuquerque's first residential subdivision and was mostly developed between the 1880s and 1920s. It is known for its high concentration of Victorian and early 20th-century houses. The district was added to the New Mexico State Register of Cultural Properties in 1976 and the National Register of Historic Places in 1978.

The Downtown Neighborhood is a neighborhood in Albuquerque, New Mexico, located between Downtown and Old Town. It is sometimes known as the Fourth Ward based on Albuquerque's former system of political wards. The neighborhood is a mostly residential area consisting largely of single-family dwellings in various sizes and styles constructed between the 1880s and 1940s. There is also a commercial district along Central Avenue which has been branded since 2017 as West Downtown.

The Gutiérrez Hubbell House also known as the James Lawrence and Juliana Gutierrez y Chavez Hubbell House, is a historic territorial-style hacienda. The original house dates back to the 1820s, and was enlarged in the 1850s and 1860s. It is located in the village of Pajarito in the South Valley of Albuquerque, New Mexico. The house has existed under three national flags: Spain, Mexico and the United States.

The Stevenson House, is a historic two-story Spanish Colonial style building located at 530 Houston Street in Monterey, California. It was a boarding house called the French Hotel, built circa 1836. The Scottish author Robert Louis Stevenson lived there in 1879, writing and courting his future wife. It is now a museum and property of the Monterey State Historic Park. The building was listed on the National Register of Historic Places on January 7, 1972. The building is also listed as a California historical landmark #352.

















