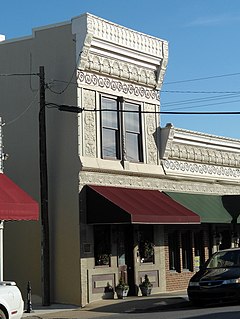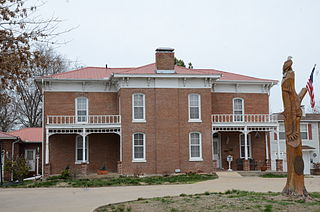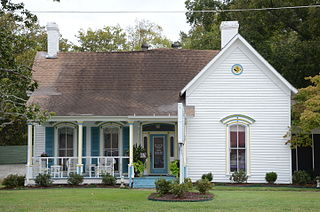
Gravette is a city in Benton County, Arkansas, United States. The population is 3,547 according to the 2020 census. The population was 2,325 at the 2010 census. It is part of the Fayetteville–Springdale–Rogers, AR-MO Metropolitan Statistical Area.

Highway 72 is a designation for two east–west state highways in Benton County, Arkansas. A western route of 26.32 miles (42.36 km) runs east from Highway 43 at Maysville to U.S. Route 71B (US 71B) in Bentonville. A second route of 12.67 miles (20.39 km) begins at Interstate 49/US Route 71 (I-49/US 71) in Bentonville and runs northeast to US 62 near Avoca. The route is one of the original Arkansas state highways.
Hiwasse was an unincorporated census-designated place in Benton County, Arkansas, United States. As of the 2010 census, its population was 497. It is the location of Hiwasse Bank Building, which is located at Main St., AR 279 and Banks House, which is located on AR 72 west of Hiwasse. Both are listed on the National Register of Historic Places.

The Dr. James Wyatt Walton House is a historic house at 301 West Sevier in Benton, Arkansas. It is a two-story wood-frame structure, with clapboard siding and a brick foundation. It has irregular massing, with a central section topped by a high hipped roof, from which a series of two-story gabled sections project. The gables of these sections are decorated with bargeboard trim, and a dentillated cornice encircles the building below the roofline. The house was designed by Charles L. Thompson and was built in 1903 for Benton's first doctor.

The Bentonville Third Street Historic District is a residential historic district just southeast of the central business district of Bentonville, Arkansas. It covers two blocks of SE Third Street, between Main and B Streets, including fourteen properties on Third Street and adjacent cross streets. This area, developed principally after the arrival in Bentonville of the railroad in 1881, is reflective of the high-style architecture of the late 19th and early 20th centuries that had not previously been widespread in Benton County. All of the houses are one to 2+1⁄2 stories in height, and all are wood frame, except the Elliott House, a brick house with an eclectic combination of Italianate and Second Empire styles.

The Bentonville West Central Avenue Historic District is a residential historic district west of the center of Bentonville, Arkansas. Located along West Central Avenue between A and G Streets stand forty houses, most of which were built between 1885 and 1935. They represent a concentration of the finest residential architecture of the period in the city. The houses are stylistically diverse, including two Italianate houses and six Craftsman houses. Notable among the former is the Craig-Bryan House, a brick structure that also has Gothic vergeboard decoration.

The Breedlive House and Water Tower are a historic residential property on the south side Benton County Route 4 east of Bentonville, Arkansas, about 1.1 miles (1.8 km) east of its junction with Arkansas Highway 72. The two-story house is a c. 1887 brick structure that was enlarged and restyled c. 1907, giving it a mix of original Italianate and Eastlake detailing, and a front Colonial Revival two-story porch. The property includes a 28-foot (8.5 m) square brick tower, built c. 1920 as a water supply for an apple orchard. The tower is the only structure surviving in the county from the period known to be associated with the then-significant apple industry.

The Charles R. Craig Building is a historic commercial building at 113 South Main Street in downtown Bentonville, Arkansas. It is a brick two story building, clad in stucco and a distinctive pressed metal facade with Italianate styling. It was built c. 1900 by Charles Craig, a real estate broker and merchant. The building was later occupied by J. W. Blocker, who owned the Bentonville Apple Evaporator. It is believed that he installed the large walk-in safe on the premises. It continues to be used for housing professional offices.

The Craig-Bryan House is a historic house at 307 West Central Avenue in Bentonville, Arkansas. It is an eclectic two-story brick house, with several gabled wings, and projecting bay window sections. Its front-facing gable ends are decorated with bargeboard, and there is a prominent three-story tower at the center with a shallow-pitch hip roof. Its iron balconies were salvaged from the old Benton County Courthouse when it was demolished. The house was built in 1875 by James Toliver Craig, and owned by members of the Bryan family for seven decades.

The Elliott House is a historic house at 303 South Third Street in Bentonville, Arkansas. It is a large three-story brick house with Italianate style, built in 1887 for Harry Elliott, who made a fortune investing in silver mines in Silver City, New Mexico. The house is distinctive for its use of brick on the interior as well as exterior walls; those on the inside are 8 inches (20 cm) thick, those outside are 16 inches (41 cm). The exterior features include seven porches, a widow's walk, and carved brackets in deeply overhanging eaves.

The Henry-Thompson House is a historic house at 302 SE Second Street in Bentonville, Arkansas. It is a two-story brick building, with Italianate styling that includes trusswork in the front-facing gable, a scrollwork balustrade on the main porch, and scrolled brackets on a hood over a secondary entrance. Built in 1890, this is a good representative of late Italianate style brick homes that were built in significant numbers in Bentonville between 1870 and 1895.

The Kansas City Southern Railway Caboose No. 383 is a historic railroad caboose in Centennial Park near Arkansas Highways 59 and 72 in Gravette, Arkansas. It was built in 1952 by the Louisiana and Arkansas Railroad, a division of the Kansas City Southern Railway, and served the latter until 1990. It was given to the city of Gravette in 1991, which had the vehicle restored and placed in the park. The caboose illustrates advances in caboose design, because it was built with bay windows rather than a cupola for observing the train, a change necessitated by increasing large loads being carried.

The Maxwell-Hinman House is a historic house at 902 NW Second Street in Bentonville, Arkansas. It is an elaborate L-shaped Italianate brick house, supposedly built in 1881 by a returning Civil War veteran. It has decorative brickwork brackets, cornice, corner quoining, and window hoods. The only significant woodwork on the exterior are the porch columns which have ornate scrollwork capitals. The high quality work and unusual decorative elements suggest the house was built by workmen from outside the area.

The Col. Samuel W. Peel House is a historic house museum, also known as the Peel Mansion Museum, at 400 South Walton Boulevard in Bentonville, Arkansas. It is a two-story stuccoed brick masonry structure, with a three-story hip-roofed tower at the center of its front facade. The house was built c. 1875 by Samuel W. Peel, a prominent local politician and businessman. After serving in the Confederate Army in the American Civil War, Peel studied law and practiced for many years in Bentonville. He served several terms in the United States Congress, and helped establish the First National Bank of Bentonville. Despite later alterations, the house is one of the finest Italianate mansions in the region.

The James A. Rice House is a historic house at 204 Southeast Third Street in Bentonville, Arkansas. It is a 2+1⁄2-story brick structure, with tall arched windows and a bracketed cornice typical of the Italianate style. It has a two-story porch, asymmetrical massing, and a steeply pitched roof with cut-shingle gable finish typical of the Queen Anne style, which was in fashion when it was built c. 1879. Its builder and first owner was James A. Rice, a local lawyer who served two terms as mayor.

The Shiloh House is a historic house on Cliff Road in Sulphur Springs, Benton County, Arkansas. Built in 1927, it is one of the largest examples of Bungalow-style architecture in Benton County. Set on a steeply sloping lot above Cliff Road, it is two stories at the front and three at the back, with a broad single-story porch which extends over a carport to the right. The porch is supported by supports that are a combination of brick piers and boxed columns, joined by a brick balustrade.

The Sulphur Springs Old School Complex Historic District encompasses a collection of connected school buildings at 512 Black Street in Sulphur Springs, Benton County, Arkansas. The main school building is a somewhat vernacular single-story brick structure with a gable-on-hip roof, built in 1941 with funding from the Works Progress Administration. Its main entrance is set in a tall arched opening decorated with buff brick. It is connected via covered walk to the gymnasium, a craftsman-style wood-frame structure with a gable-on-hip roof and novelty siding. The gym was built in 1925 as a military barracks at Camp Crowder in Neosho, Missouri, and was moved to this location in 1948. A wood-frame hyphen connects the gym to the 1949 cafeteria, a vernacular brick building. The school complex was used until 1965 when Sulphur Springs' school were consolidated with those of Gravette. The school now houses the local police department, history museum, and community meeting spaces.

The Col. Young House is a historic house at 1007 SE Fifth Street in Bentonville, Arkansas. It is a two-story brick structure, with a cruciform plan and a hip roof that ends in a cornice studded with paired brackets. Unlike other typical Italianate houses, this one lacks a porch highlighting its main entrance area. This house was built c. 1873, and is one Bentonville's first Italianate houses to be built.

The William H. Lightle House is a historic house at 601 East Race Street in Searcy, Arkansas. It is a roughly L-shaped 1+1⁄2-story wood-frame structure, with a gabled roof, weatherboard siding, and brick foundation. It has vernacular Italianate styling, with tall and narrow segmented-arch windows, and a shed-roof porch supported by square posts set on pedestal bases. The house was built in 1881 for a prominent local businessman, and is one of the county's few Italianate residences.

Sage-Robinson-Nagel House, also known as the Historical Museum of the Wabash Valley, is a historic home located at Terre Haute, Vigo County, Indiana. It was built in 1868, and is a two-story, "L"-shaped, Italianate style brick dwelling. It has a low-pitched hipped roof with heavy double brackets, decorative front porch, and a projecting bay window.




















