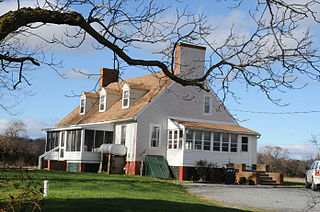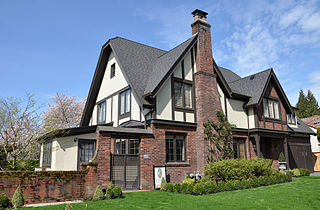
The Lake McDonald Lodge is a historic lodge located within Glacier National Park, on the southeast shore of Lake McDonald. The lodge is a 3+1⁄2-story structure built in 1913 based on Kirtland Cutter's design. The foundation and first floor walls are built of stone, with a wood-frame superstructure. The lobby is a large, open space that extends to the third story. It has a massive fireplace and a concrete floor scored in a flagstone pattern, with messages in several Indian languages inscribed into it. The rustic lodge was designated a National Historic Landmark in 1987 as one of the nation's finest examples of large-scale Swiss chalet architecture. Lake McDonald Lodge is a member of Historic Hotels of America, the official program of the National Trust for Historic Preservation.

The Bateman Hotel, previously known as Howell Hotel or Kellogg Hotel, located in Lowville, New York, is now a conglomerate of condos. At one time, it was a hotel with a kitchen, a dining room, and a saloon. The hotel is listed in the National Register of Historic Places.

Bachelor's Hope is a historic house in Centreville, Maryland. Built between 1798 and 1815, it was added to the National Register of Historic Places in 1984.

Bristol County Jail is a historic jail at 48 Court Street in Bristol, Rhode Island and home to the Bristol Historical and Preservation Society.

The Masonic Temple in downtown Casper, Wyoming is a Masonic hall, built in 1914 during a boom time initiated by the development of the Salt Creek Oil Field. Located on a corner site, the temple remains essentially as it was designed by Casper architect Homer F. Shaffer. The four story light-colored brick building rests on a raised basement and is topped by a crenelated parapet. The original windows have been replaced with vinyl units but retain the one-over-one appearance of the originals. Windows extend over the west and south sides. The north side is blank, while the east side is the building's rear facade and has fire escapes and a few windows.

The Col. James Graham House is a historic log cabin located on West Virginia Route 3 in Lowell, West Virginia. It was built in 1770 as a home for Col. James Graham, the first settler of Lowell, and his family. It was later the site of an Indian attack on the Graham family in 1777. The house was added to the National Register of Historic Places on March 16, 1976. The Graham House is the oldest multi-story log cabin in West Virginia. It is currently operating as a museum.

The Ezra Clark House is located on Mill Road in the Town of North East, New York, United States. It is a brick house built in the late 18th century.

The George Stumpf House is a historic residence in Indianapolis, Indiana, United States. Located along Meridian Street on the southern side of the city, it was started in 1870 and completed in 1872.

Mirador is a historic home located near Greenwood, Albemarle County, Virginia. It was built in 1842 for James M. Bowen (1793–1880), and is a two-story, brick structure on a raised basement in the Federal style. It has a deck-on-hip roof capped by a Chinese Chippendale railing. The front facade features a portico with paired Tuscan order columns. The house was renovated in the 1920s by noted New York architect William Adams Delano (1874–1960), who transformed the house into a Georgian Revival mansion.

The James Hickey House is a house in the Eastmoreland neighborhood of southeast Portland, Oregon. The Tudor Revival style house was finished in 1925 and was added to the National Register of Historic Places in 1990. It was built by the architectural firm Lawrence & Holford and was one of architect Ellis Lawrence's designs for a building contractor named James Hickey. The house was built with the intention of being a model home in the Eastmoreland neighborhood.

The John and Sarah Sheffield House, also known as Paradise Springs Farm, in southeast Portland in the U.S. state of Oregon, is a two-story dwelling listed on the National Register of Historic Places. Built in 1866 as a farm house, it was added to the register in 1991. It is one of the oldest remaining homes in its neighborhood.

Soldiers Memorial Hall is a heritage-listed memorial at 149 Herries Street, Toowoomba City, Queensland, Australia. It was designed by Hodgen & Hodgen (Toowoomba) and built from 1923 to 1959 by Smith Bros (Toowoomba). It was added to the Queensland Heritage Register on 17 December 1999.

Lonsdale House is a heritage-listed detached house at 283 Boundary Street, Spring Hill, City of Brisbane, Queensland, Australia. It was built from 1860s circa to 1950s circa. It was added to the Queensland Heritage Register on 27 August 1999.

Uniting Church Central Memorial Hall is a heritage-listed church hall at 86 East Street, Ipswich, City of Ipswich, Queensland, Australia. It was designed by George Brockwell Gill and built from 1895 to 1895 by W Betts. It is also known as Congregational Sunday School. It was added to the Queensland Heritage Register on 9 July 1993.

The Everel S. Smith House is located on the northeast corner of West Jefferson Street and Clyborn Avenue in Westville, Indiana and is set well back from the streets it fronts. The yard is landscaped with four large maples and one medium size tulip tree equally spaced along the road. There is an enclosed garden with patio on the west side beginning at the back of the bay and extending north and west. The house faces south and is of two story, red brick construction with ivory painted wood trim. Its design is Italianate with a single story wing on the north (rear) side. There is a hip roof on the main section capped by a widow's walk with a wrought iron fence around its perimeter. A gable is centered on a short extension of the center, front wall which has a limestone block with beveled corners set in its center above the second story windows that is inscribed with the date 1879. There is a black, cast, spread eagle below the inscribed stone.

The Elkins Tavern is a historic house on Bayley-Hazen Road in Peacham, Vermont. Built in 1787 by one of Peacham's first settlers, it has one of the best-preserved 18th-century interiors in the state of Vermont. It was listed on the National Register of Historic Places in 1978.

Bidura House, or simply, Bidura, is a heritage-listed former residence, orphanage and office building located at 357 Glebe Point Road in the inner western Sydney suburb of Glebe in the City of Sydney local government area of New South Wales, Australia. It was designed by Edmund Thomas Blacket and built in 1860. It is also known as Bidura House Group. It was added to the New South Wales State Heritage Register on 28 August 2017.

Sorrento Post Office is a heritage-listed post office at 10-16 Ocean Beach Road, Sorrento, Victoria, Australia. It was added to the Australian Commonwealth Heritage List on 22 June 2004.

The Shelley House is a historic house at 248 Boston Post Road in Madison, Connecticut. Probably built in the late 17th century and enlarged in the 18th century, this house's architecture clearly exhibits a typical growth pattern of colonia-era houses from a one-room stone ender to a saltbox house. The house was listed on the National Register of Historic Places in 1989.

The Ward-Heitman House is a historic house museum at 277 Elm Street in West Haven, Connecticut. Built on or before 1725, it is believed to be the oldest standing house in the former territory of the New Haven Colony. Its rooms house displays of furnishings and objects that might have been used by families that lived here in more than 250 years of residential occupancy. The house was listed on the National Register of Historic Places in 2003.























