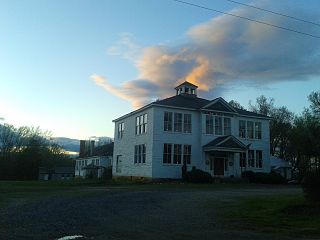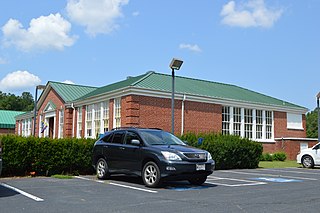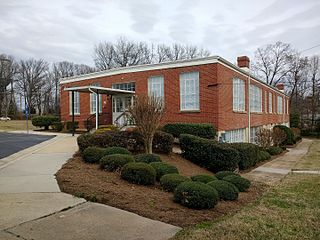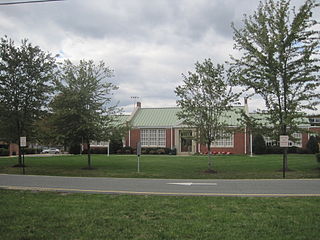Henry Wright, was a planner, architect, and major proponent of the garden city, an idea characterized by green belts and created by Sir Ebenezer Howard.

Western State Hospital, called Western State Lunatic Asylum in its early years, is a hospital for the mentally ill in Staunton, Virginia, which admitted its first patient on July 24, 1828.

This is a list of the National Register of Historic Places listings in Frederick County, Virginia.

This is a list of the National Register of Historic Places listings in Page County, Virginia.

Woodhouse House in Virginia Beach, Virginia, also known as Fountain House or Simmons House, was built in 1810 in the Federal architecture style. It was listed on the National Register of Historic Places in 2007. It is located south of the Virginia Beach Courthouse complex, still surrounded by farm land but facing increasing encroachment by suburban homes.

Fairfax Hall, also known as Hotel Brunswick, Brandon Hotel, or Fairfax Hall School, is a historic building located at Waynesboro, Virginia. It was built in 1890, and is a 2 1/2-story, very long and rambling resort hotel building in the shingled mode of the Queen Anne style. It has an irregular symmetry with towers at either end of the facade, a one-story porte cochere, a distinctive octagonal belvedere and cupola, and glassed in first story porches. Also on the property is a contributing gymnasium, built in 1926 in the European Renaissance style. It was originally occupied by the Brandon Hotel resort. The Brandon closed in 1913 but the building reopened as a school. In 1920 the school became Fairfax Hall, a junior college and preparatory school for girls. After the school closed in 1975, it was leased by the Virginia Department of Corrections as a training academy but then purchased and reopened as a retirement home.
Konnarock is an unincorporated community in Washington County, in the U.S. state of Virginia.

Hamilton High School is a historic high school building complex located at Cartersville, Cumberland County, Virginia. It was constructed in 1910, and is a two-story wood-frame building, constructed in a local adaptation of the Classical Revival style. It has a hipped roof topped by a bell tower / cupola and is two bays deep and three bays wide, with an exterior footprint of 50 feet by 57 feet. An auditorium annex was added about 1925, a second annex; an agricultural classroom building now referred to as "the cannery" was added to the property about 1930; and the Wayside School, a one-room schoolhouse that was moved to the property from the vicinity of nearby Sportsmen's Lake between about 1935 and 1945.

King William Training School, also known as the Pamunkey Baptist Association Building and King William Training Academy, is a historic Rosenwald school complex located at King William, King William County, Virginia. The complex was built in 1922–1923, and consists of the school, a home economics building, a shop building (ruin), and the girls’ privy (ruin).

The Buckingham Historic District is a national historic district located at Arlington County, Virginia. It contains 151 contributing buildings in a residential neighborhood in North Arlington. They were built in six phases between 1937 and 1953, and primarily consist of two- and three-story, brick garden apartment buildings in the Colonial Revival-style. There is a single three-story brick building that was built in the International style. The buildings are arranged around U-shaped courtyards. The district also includes a community center, four single family dwellings, three commercial buildings and two commercial blocks.

Millboro School, also known as Millboro Elementary School, Millboro High School, and Bath County High School, is a historic school complex located at Millboro, Bath County, Virginia. It was built in three phases. The original two-story, brick school building dates from 1916–1918. The Colonial Revival style building has a standing-seam metal hipped roof, with two tall central chimneys and a central hipped dormer. In 1933, a separate two-story, hipped roof, brick classroom structure with a gymnasium/auditorium wing was constructed to the east of the original building. The two structures were connected in 1962, with the addition of a one-story building. Also on the property is a contributing Home Economics Cottage (1933) and Agricultural Instruction Building (1936). The school closed in 1989.

Burrland Farm Historic District is a historic home and farm complex and national historic district located near Middleburg, Fauquier County, Virginia. The district encompasses 22 contributing buildings, 2 contributing sites, 14 contributing structures, and 1 contributing object on a 458-acre thoroughbred horse breeding and training farm. The buildings were built between 1927 and 1932, and include a Georgian Revival style training barn, a polo barn, a stallion barn, two broodmare barns, a yearling barn, a field shed, an equipment shed, a farm manager's house / office, a trainer's cottage, a mess hall quarters, a foreman's dwelling, three mash houses, five garages, a pumphouse, and a feed and storage warehouse. The contributing structures include a silo, a springhouse, three loading chutes, two teasing chutes, two rings, three run-in sheds, one sun hut and an entrance gate. The original Burrland house was built in 1879 and expanded in 1927 for William Ziegler Jr. by architect William Lawrence Bottomley. Ziegler sold the property in 1955 to Eleonora Sears, who "deliberately gutted and burned [the mansion] down" in 1961. She then sold the farm in 1966.

Chase City High School, now known as Maple Manor Apartments, is a historic high school complex located at Chase City, Mecklenburg County, Virginia. The school building was built in 1908 and expanded in 1917. It consists of two two-story, brick Colonial Revival style buildings connected by a one-story connector building built in 1960. Also on the property is a contributing two-story, rectangular, brick building constructed in 1917 for vocational agriculture classes. A one-story, concrete block addition to the building was constructed about 1939. The school closed in 1980, and in 1991 the complex was sensitively rehabilitated for use as apartments for the elderly.

Worsham High School, also known as Worsham Elementary and High School and Worsham School, is a historic high school complex located near Farmville, Prince Edward County, Virginia. It was built in 1927, and is a one- to two-story, banked brick building with a recessed, arched entrance showing influences from the Colonial Revival style. The school contains 12 classrooms on two floors arranged in a "U" around a central auditorium/classroom. Also on the property are the contributing agriculture building and cannery, both rectangular cinder block buildings built about 1927. In 1963–1964, the Worsham School was one of four County schools leased by the Prince Edward Free School system, a privately organized but federally supported organization providing free schooling for the African-American students of Prince Edward County.

Black Horse Tavern-Bellvue Hotel and Office is a historic inn and tavern complex located at Hollins, Roanoke County, Virginia. The complex consists of the Black Horse Tavern, the Greek Revival style Bellvue Hotel and the temple-fronted, Greek Revival style brick Office. Other contributing resources on the property include a spring house and a shed. The Black Horse Tavern is a simple, one story, three-bay log structure. The Bellvue Hotel is a two-story, five-bay, brick structure with a central-passage, double-pile plan. The office is a simple, one-story, one-bay brick structure. It features a wide frieze band and a front portico with a pedimented gable supported by squared Doric order columns. The buildings housed a school for physically and mentally handicapped children and the property became known as Bellevue School during the mid-20Ih century. The school closed in 1976, and the buildings house a single family residence.

Armstead T. Johnson High School is a historic high school complex for African-American students located near Montross, Westmoreland County, Virginia. The main building was built in 1937, and is a one-story, "U"-shaped Colonial Revival style brick building. Contributing structures on the property include the one-story, frame Industrial Arts Building and the one-story, frame Home Economics Cottage. At a time when the state had a policy of legal racial segregation in public schools, this was among the first purpose-built high schools for African Americans on the Northern Neck of Virginia.

Schoolfield School Complex is a complex of historic school buildings located at Danville, Virginia. The complex consists of Building A, built in 1912 or 1913, Building B, built in 1936 or 1937, and Building C, built in 1939 or 1940. Building A is a 2 1/2-story, Prairie School style brick building with deep eaves that cap a narrow elongated structure, multi-paned massed windows, and horizontal masonry banding. It has an entry tower and addition built in 1933. Building B is a vernacular brick building that operated as a vocational center. Building C is a one-story, brick Colonial Revival style elementary school building. It was originally built as a Public Works Administration project and housed Schoolfield High School. The complex was built by the Riverside & Dan River Cotton Mill Company as part of the mill worker neighborhood called "Schoolfield Village."

Pine Camp Tuberculosis Hospital is a historic tuberculosis hospital complex located in Richmond, Virginia. The complex consists of the two-story Central Building (1932) and the one-story, Bungalow-style Administration Building (1932). Both buildings are constructed of structural tile covered with plaster. Also on the property is a contributing one-story, stuccoed masonry laundry and garage building (1922). The tuberculosis sanatorium opened in 1910 and closed in 1957. The property was subsequently converted for use as a recreation center.

New Pump-House, also known as the Byrd Park Pump House, is a historic pumping station building located in Byrd Park, Richmond, Virginia. It was built in 1881–1883, and is a three-part, "I" plan, Gothic Revival style granite building. A one-story, L-shaped annex was built in 1905. The building features a steeply pitched roof, projecting gables, Gothic arches, and lancet windows. Also on the property are the contributing Beaux Arts style 1924 Hydro Electric Pumping Station constructed of brick, concrete, and stucco and the 1881 Worthington Steam Pump Building, a one-story Italianate style pump house built of brick coated with stucco. The complex was built as the waterworks for the city of Richmond.

Stafford Training School, also known as H.H. Poole Junior High School, H.H. Poole High School: Stafford Vocational Annex, Rowser Educational Center, and the Rowser Building, is a historic school building for African American students located at Stafford, Stafford County, Virginia. The original section was built in 1939, and enlarged in 1943, 1954, 1958, and 1960. After the 1954 addition, the facility consisted of: eight standard classrooms, a principal's office, a clinic and teacher's lounge, library, homemaking department, cafeteria kitchen, combination auditorium-gymnasium, and modern rest rooms. Total enrollment for the 1955-1956 session was 228 and the value of the school plant was $200,000.






















