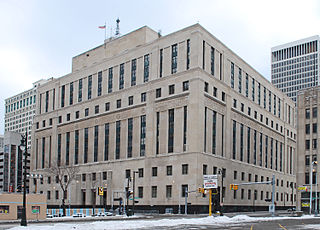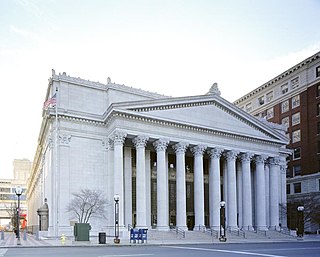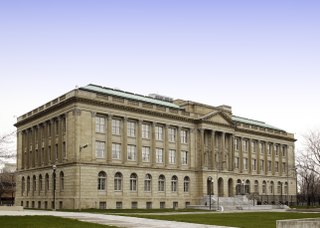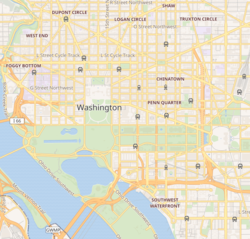
The Theodore Levin United States Courthouse is a large high-rise courthouse and office building located at 231 West Lafayette Boulevard in downtown Detroit, Michigan. The structure occupies an entire block, girdled by Shelby Street (east), Washington Boulevard (west), West Fort Street (south), and West Lafayette Boulevard (north). The building is named after the late Theodore Levin, a lawyer and United States District Court judge.

The 50 United Nations Plaza Federal Office Building is a United States federal building located on United Nations Plaza between Hyde and McAllister Streets in San Francisco, California. The 1936 Neoclassical style building, designed by Arthur Brown, Jr., is listed on the National Register of Historic Places, and is a contributing property to the San Francisco Civic Center Historic District, which is a National Historic Landmark.

The William R. Cotter Federal Building is a historic post office, courthouse, and federal office building located at 135-149 High Street in Hartford, Connecticut. It was the courthouse for United States District Court for the District of Connecticut until 1963.

The Richard C. Lee United States Courthouse is a monumental courthouse of the United States District Court for the District of Connecticut, located on the east side of the New Haven Green. Built between 1913 and 1919, the structure was spared from a planned demolition in the 1960s, and instead renovated to continue its useful life. For many decades, it also served as a post office, although the post office moved to another location in 1979. It is an excellent example of Classical Revival architecture. It was listed on the National Register of Historic Places in 2015.

The Federal Trade Commission Building is a federal building which serves as the headquarters of the Federal Trade Commission. Completed in 1938, the building was designated by Congress as a contributing structure to the Pennsylvania Avenue National Historic Site in 1966, and it was subsequently listed in the National Register of Historic Places.

The William Augustus Bootle Federal Building and U.S. Courthouse, also and formerly known as Old U.S. Post Office and Federal Building, is a courthouse in Macon, Georgia of the United States District Court for the Middle District of Georgia. Completed in 1908, it initially served as a courthouse of the United States District Court for the Southern District of Georgia, until the creation of the Middle District in 1926. It was individually listed on the National Register of Historic Places (NRHP) in 1972 as "Old U.S. Post Office and Federal Building", and also is included in the NRHP-listed Macon Historic District. It was renamed in honor of district court judge William Augustus Bootle in 1998.

The Elbert P. Tuttle U.S. Court of Appeals Building, also known as U.S. Post Office and Courthouse, is a historic Renaissance Revival style courthouse located in the Fairlie-Poplar district of Downtown Atlanta in Fulton County, Georgia. It is the courthouse for the United States Court of Appeals for the Eleventh Circuit.

The Edward T. Gignoux U.S. Courthouse is a historic courthouse building at 156 Federal Street in Portland, Maine. It is the courthouse for the United States District Court for the District of Maine.

The John Minor Wisdom U.S. Court of Appeals Building, located at 600 Camp Street in New Orleans, Louisiana, is a historic courthouse for the United States Court of Appeals for the Fifth Circuit. In 2015 it was designated a National Historic Landmark for its extensive role in adjudicating issues of the American Civil Rights Movement of the 1950s and 1960s. John Minor Wisdom, for whom it is now named, was a judge on the Fifth Circuit during that period.

The William J. Holloway Jr. United States Courthouse in Oklahoma City, Oklahoma is a courthouse of the United States District Court for the Western District of Oklahoma and the United States Court of Appeals for the Tenth Circuit.

The Federal Building and U.S. Courthouse, Wheeling, West Virginia is a courthouse of the United States District Court for the Northern District of West Virginia located in the city of Wheeling, West Virginia. Built in 1907, the building still serves its original function, and was renovated and expanded in 1937, and again in 2004. In 1979, it was listed in the National Register of Historic Places in 1979 as a contributing building to the Wheeling Historic District.

The Federal Building and U.S. Post Office, Spokane, Washington is a historic post office, courthouse, and custom house building at Spokane in Spokane County, Washington. It is a courthouse for the United States District Court for the Eastern District of Washington.

The Strom Thurmond Federal Building and United States Courthouse is United States federal building located in Columbia, South Carolina, which was completed in 1979 and which served for twenty-five years as a courthouse of the United States District Court for the District of South Carolina. It is named for long-time Senator Strom Thurmond, and is listed on the National Register of Historic Places.

The James M. Ashley and Thomas W.L. Ashley United States Courthouse, formerly the United States Courthouse, Toledo, Ohio, is a courthouse of the United States District Court for the Northern District of Ohio built in Toledo, Ohio, in 1932. It is named for two former Congressmen, Republican James M. Ashley, and his great grandson, Democrat Thomas W. L. Ashley.

The William O. Douglas Federal Building is a historic post office, courthouse, and federal office building located at Yakima in Yakima County, Washington. It is a courthouse for the United States District Court for the Eastern District of Washington. Renamed in 1978, it was previously known as U.S. Post Office and Courthouse, and is listed under that name in the National Register of Historic Places.

The U.S. Courthouse & Federal Office Building, Milwaukee, Wisconsin is a post office, Federal office, and courthouse building located at Milwaukee in Milwaukee County, Wisconsin. It is a courthouse for the United States District Court for the Eastern District of Wisconsin.

The James A. Redden Federal Courthouse, formerly the United States Post Office and Courthouse, is a federal courthouse located in Medford, Jackson County, Oregon, United States. Completed in 1916 under the supervision of architect Oscar Wenderoth, it houses the United States District Court for the District of Oregon. A substantial extension was completed in 1940, under the supervision of architect, Louis A. Simon. In September 1996, the United States Senate enacted a bill introduced by Oregon Senator Mark Hatfield to rename the building for long-serving District Court judge James A. Redden.

The Walter E. Hoffman United States Courthouse, formerly known as the U.S. Post Office and Courthouse, is a courthouse of the United States District Court for the Eastern District of Virginia in Norfolk, Virginia. Built in 1932, it was listed on the National Register of Historic Places in 1984, reflecting Art Deco architecture. Historically it served as a courthouse and additionally as a post office.

The John Archibald Campbell United States Courthouse, also known as the United States Court House and Custom House, is a historic courthouse and former custom house in Mobile, Alabama. It was completed in 1935. An addition to the west was completed in 1940. It was added to the National Register of Historic Places on October 8, 2008.

The Federal Building and United States Courthouse is located in Sioux City, Iowa, United States. The present city hall in Sioux City was previously the post office, federal building and courthouse. This building replaced it. It was designed by the local architectural firm of Beuttler & Arnold with the Des Moines firm of Proudfoot, Rawson, Souers & Thomas providing input and oversight. Construction began in 1932 under the direction of the Acting Supervising Architect of the Treasury James A. Wetmore. The building was dedicated on December 29, 1933. The Federal Government had paid $270,000 for the property, and about $725,000 on construction. Architecturally, the three-story, stone structure is a combination of Stripped Classicism and Art Deco. The post office moved to a new facility in 1984, and additional office space and a new courtroom were created in the building. A further renovation was undertaken from 1999 to 2000 and a third courtroom a judge's chamber, jury deliberation room, library, and holding cell for defendants were added. The building was listed on the National Register of Historic Places in 2013.























