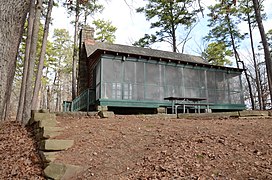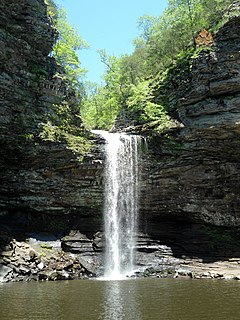
Petit Jean State Park is a 3,471-acre (1,405 ha) park in Conway County, Arkansas managed by the Arkansas Department of Parks and Tourism. It is located atop Petit Jean Mountain adjacent to the Arkansas River in the area between the Ouachita Mountains and Ozark Plateaus.

The Cascade Canyon Barn was designed by the National Park Service to standard plans and built by the Civilian Conservation Corps in 1935. The National Park Service rustic style barn is 5 miles (8 km) west of Jenny Lake in Grand Teton National Park in the U.S. state of Wyoming.

The Black Moshannon State Park Historic Districts are three separate historic districts on the National Register of Historic Places (NRHP) at Black Moshannon State Park in Rush Township, Centre County, Pennsylvania in the United States. The structures in the historic districts were constructed in the 1930s during the Great Depression by the Civilian Conservation Corps (CCC). The three districts are: the Beach and Day Use District, with 18 contributing structures, including 11 different picnic pavilions, concession building, bathhouse, museum, and four open pit latrines; the Family Cabin District with 16 contributing properties, including 13 cabins, one lodge and two latrines; and the Maintenance District with four contributing properties, including a storage building, three-bay garage, gas pump house, and ranger's residence.
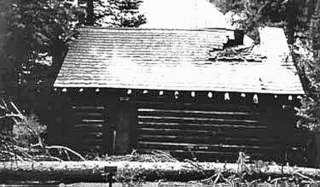
The Death Canyon Barn is a combination barn and ranger patrol cabin in Grand Teton National Park. The barn was built in Death Canyon on the Death Canyon Trail at its junction with the Alaska Basin Trail by the Civilian Conservation Corps in 1935 in the National Park Service rustic style. Located with a clear view of Prospector Mountain, it shares a common style and purpose with the Cascade Canyon Barn to the north in the park, with minor differences attributable to available materials and the preferences of the work crews building the barns.

The Jenny Lake Boat Concession Facilities, also known as Reimer's Cabin and the Wort Boathouse, are a group of buildings on Jenny Lake in Grand Teton National Park. They include a dock, a boathouse, two employee cabins and Reimer's Cabin. The boathouse was built by concessioner Charles Wort, who held the original U.S. Forest Service use permit from the time before the establishment of Grand Teton National Park, when the lands and lake were under the jurisdiction of the Forest Service. Robert Reimer took over the concession by 1935 and built a personal residence in 1937. The log cabin is an example of the National Park Service Rustic style.
Roaring River State Park is a public recreation area covering of 4,294 acres (1,738 ha) eight miles (13 km) south of Cassville in Barry County, Missouri. The state park offers trout fishing on the Roaring River, hiking on seven different trails, and the seasonally open Ozark Chinquapin Nature Center.
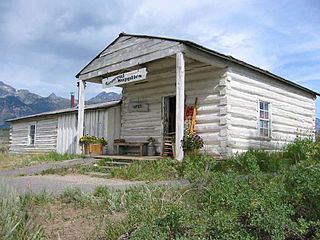
The historical buildings and structures of Grand Teton National Park include a variety of buildings and built remains that pre-date the establishment of Grand Teton National Park, together with facilities built by the National Park Service to serve park visitors. Many of these places and structures have been placed on the National Register of Historic Places. The pre-Park Service structures include homestead cabins from the earliest settlement of Jackson Hole, working ranches that once covered the valley floor, and dude ranches or guest ranches that catered to the tourist trade that grew up in the 1920s and 1930s, before the park was expanded to encompass nearly all of Jackson Hole. Many of these were incorporated into the park to serve as Park Service personnel housing, or were razed to restore the landscape to a natural appearance. Others continued to function as inholdings under a life estate in which their former owners could continue to use and occupy the property until their death. Other buildings, built in the mountains after the initial establishment of the park in 1929, or in the valley after the park was expanded in 1950, were built by the Park Service to serve park visitors, frequently employing the National Park Service Rustic style of design.

The Caretaker's Cabin is a historic log cabin in the Cedar Breaks National Monument in southeastern Iron County, Utah, United States, that is listed on the National Register of Historic Places (NRHP).

The Crowley's Ridge State Park Bridge is a historic masonry stone arch bridge in Crowley's Ridge State Park, near Walcott, Arkansas. The bridge carries the main access road to the park across a drainage ditch. It is a rusticated stone structure, about 40 feet (12 m) long, that was built c. 1935 by crews of the Civilian Conservation Corps (CCC) that were developing the park. It is one of several CCC-built structures still standing in the park, and is a well-built example of the rustic architecture popularized by the CCC.

The Deaton Cabin is a historic summer cabin on Suits Us Road in Bella Vista, Arkansas. It is a single-story structure, fashioned out of rustically cut wood framing. It is a long rectangle in shape, oriented north–south and parallel to Suits Us Road. Its gable roof extends over a former carport that has been screened and converted into a porch area. Its entrance is sheltered by a gabled portico, and there is a rough fieldstone chimney just to its left. It is little-altered since its c. 1924 construction, and is one of a handful of surviving summer cabins from that period in Bella Vista.

The C.E. Foster House is a historic house on Skyline Drive in Queen Wilhelmina State Park, located in central western Arkansas. It is a rustic stone structure, with two parts connected by a breezeway, located just outside the park entrance on the north side of the highway. It was built in 1931 by Carlos Hill and Phil Lance, and sold soon afterward to C. E. Foster, an Oklahoma oil businessman, who bought it for use as a summer house. It is one of four houses built by Hill on Rich Mountain, and is the best-preserved of the two that survive. In the 1960s the house was operated as a tourist attraction known as the "Wonder House"; it was taken over by the state in 1971.

Shady Lake Recreation Area is a campground and public recreation area in southwestern Ouachita National Forest, southwest of Mena, Arkansas and west of Glenwood, Arkansas. The area is oriented around Shady Lake, a body of water on the South Fork Saline River impounded by a dam built c. 1940 by the Civilian Conservation Corps (CCC). The area is administered by the United States Forest Service (USFS).
The Wesley Copeland House is a historic house in rural western Stone County, Arkansas. Located on the north side of a rural road south of Timbo, it is single-story dogtrot log house, finished in weatherboard and topped by a gable roof that overhangs the front porch. The porch is supported by chamfered square posts, and there is a decorative sawtooth element at its cornice. There are two chimneys, one a hewn stone structure at the western end, and a cut stone structure at the eastern end. Built c. 1858, it is a rare antebellum house in the county, and a well-preserved example of traditional architecture.
The Vinie McCall House is a historic house on Spring Street in Marshall, Arkansas. It is a 1+1⁄2-story wood-frame structure, with a side-gable roof, central chimney, weatherboard siding, and stone pier foundation. The front (west-facing) facade has a cross gable at the center of the roof, with two narrow windows in it, above the main entrance. The entrance stands under a hip-roof porch roughly the width of the gable, supported by five turned columns and decorated with a spindled frieze. The house was built c. 1895, and is a well-preserved vernacular house with Folk Victorian details from the late 19th century.
The Taylor-Stokes House is a historic log house in rural southeastern Stone County, Arkansas. It is located off County Road 37, about 0.5 miles (0.80 km) west of Arkansas Highway 14, south of Marcella. It is a saddle-bag log structure, with two log pens on either side of a central chimney. A gable roof covers the pens and extends over porches on either side of the pens. The log structure is sheathed in weatherboard. Built in 1876, it is one of the oldest known log structures in Stone County, and the only one that is a saddle-bag variety.
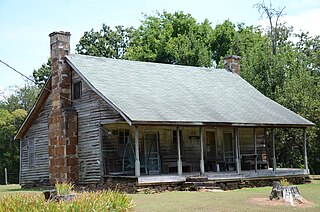
The Shelton-Rich Farmstead is a historic farm property in rural Franklin County, Arkansas. The property consists of 80 acres (32 ha) of land, whose principal built feature is a farmhouse, along with a well, stone walls, and the Shelton family cemetery. The farmhouse is a two-story log structure, finished in weatherboard, with two stone chimneys. The house was built in stages, the earliest of which was c. 1880. The house is one of the oldest surviving buildings in the county.

The Lake Catherine State Park-Bridge No. 2 is a historic bridge, carrying Arkansas Highway 171 across an unnamed stream in the western part of Lake Catherine State Park in Hot Spring County, Arkansas. The bridge is a rustic stone structure, with stone abutments rising to low piers just above the roadway at its four corners. Built in 1935 by crews of the Civilian Conservation Corps, it is one of a number of surviving CCC-built structures in the park.

The Camp Ouachita Girl Scout Camp Historic District encompasses a campground area built by crews of the Civilian Conservation Corps in the 1930s on the northern shore of Lake Sylvia, a man-made lake in the eastern part of Ouachita National Forest. The center of the campground, including its Great Hall and administration buildings, is located at the northern tip of Lake Sylvia, with cabins, comfort facilities, and other infrastructure arrayed around the northern and western sides of the lake. It was the first Girl Scout camp in the state, and is a well-preserved example of the Rustic style of architecture for which the CCC is known.

Sprucewold Lodge is a historic summer tourist accommodation at 4-9 Nahanada Road in Boothbay Harbor, Maine. Its main lodge built in 1927, it was the centerpiece of an extensive rustic retreat on the Spruce Point peninsula southeast of downtown Boothbay Harbor. The lodge is one of the state's finest examples of rustic Adirondack architecture, and was listed on the National Register of Historic Places in 2014. In 2016, the lodge was listed for sale.
The Lake Catherine State Park Prisoner of War Structures are two structures in the campground area of Lake Catherine State Park in Hot Spring County, Arkansas. One is a stone retaining wall, about 210 feet (64 m) long and 9 feet (2.7 m) tall, built out of native stone on a concrete foundation. It is laid out in a zig-zag pattern just south of the campground's main waterfront building, and is oriented with its faces generally directed eastward to the water. The other is an outdoor cooking area, also built of stone, located a short way west of the wall. Construction of both of these structures was begun in 1942 by crews of the Civilian Conservation Corps, but was interrupted when work ceased due to World War II. Both were then later completed by German prisoners of war who were housed nearby. They are believed to be unique in the state for this construction history.




