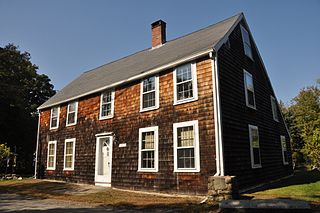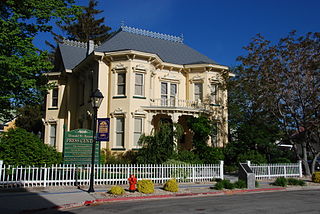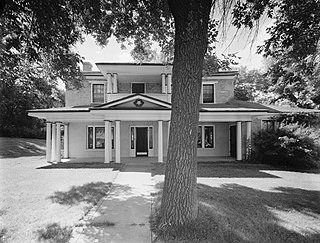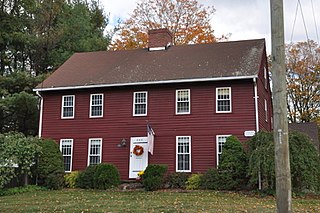
The Hyland House Museum or Hyland–Wildman House is a historic house museum at 84 Boston Road in Guilford, Connecticut. Built in 1713, it is one of the town's best-preserved houses of that period. It has been open to the public as a museum since 1918, under the auspices of a local historic preservation group. It was added to the National Register of Historic Places in 1976. The house features Colonial-era furnishings and artifacts.

The Ezekiel Kelsey House is a historic house at 429 Beckley Road in Berlin, Connecticut. Built about 1760, it is a well-preserved example of a saltbox colonial residence. It was listed on the National Register of Historic Places in 1977.

The Robert Fuller House is a historic house at 3 Burrill Lane in Needham, Massachusetts. Built in 1707 and moved to its present location in 1750, it is the oldest house in Needham. It is a well-preserved example of First Period architecture, adaptively modified over the centuries to adapt to later uses. The house was listed on the National Register of Historic Places in 1987.

The Joseph Hardy House is a historic late First Period house in Groveland, Massachusetts. Built about 1720 with plank frame construction, it is a relatively rare example of that form in the region. The house was listed on the National Register of Historic Places in 1990.

The Ella Proctor Herrick House is a historic house in the rural western part of Gloucester, Massachusetts. The oldest portion of this First Period house was built in the late 17th century; a brick found in the central chimney bears the date 1672. The left side of the 2+1⁄2-story center-chimney saltbox shows clear evidence of 17th century construction methods, and includes a rare example of a segmentally arched interior door frame. The structure to the right of the chimney was added in the 18th century, and there were some early 20th-century additions. The central chimney is also a 20th-century replacement.

The James Nichols House is a historic house in Reading, Massachusetts. Built c. 1795, this 1+1⁄2-story gambrel-roofed house is built in a vernacular Georgian style, and is a rare local example of the style. The house was built by a local shoemaker and farmer who was involved in a religious dispute that divided the town. The house was listed on the National Register of Historic Places in 1984.

The Griswold House is a historic house museum at 171 Boston Street in Guilford, Connecticut. Built about 1764, it is a well-preserved example of New England colonial architecture, and was listed on the National Register of Historic Places in 1975. The Guilford Keeping Society operates the house as the Thomas Griswold House Museum. The museum includes the late 18th century period New England saltbox house, a historic blacksmith shop, a barn with farm tools and implements, two corn cribs and a Victorian era three seat outhouse. The museum is open seasonally from June through October on a limited number of days each week.

Suydam House is a historic home in Centerport in Suffolk County, New York. It was built about 1730 and is a rectangular, five-bay, 1+1⁄2-story saltbox type building with a one-story wing. It features a steeply pitched, asymmetrical gable roof, pierced by a brick chimney.

The Hezekiah Palmer House is historic house at 340-408 Leete's Island Road in Branford, Connecticut. Probably built in the early 19th century, it is an uncommonly late example in the town of colonial Georgian architecture. The house was listed on the National Register of Historic Places on December 1, 1988.

The William Ward Jr. House is a historic house at 137 Powder Hill Road in Middlefield, Connecticut. Built in 1742, it is the oldest surviving house in Middlefield. It was listed on the National Register of Historic Places in 1988.

The George M. Brown House is a historic residence in Provo, Utah, United States, that is listed on the National Register of Historic Places. It was built as a home for a "polygamous wife" of lawyer George M. Brown. It is listed on the National Register of Historic Places.

The Draper–Steadman House is a historic house located at 13518 South 1700 West in Riverton, Utah.

The Lauritz H. and Emma Smith House is a historic house in Draper, Utah, >United States, that is listed on the National Register of Historic Places (NRHP).

The Rinckel Mansion is a historic house in Carson City, Nevada, United States, that is listed on the National Register of Historic Places (NRHP).

The Hampton's Ford Stage Stop and Barn is a historic district in northeastern Box Elder, Utah, United States, that is listed on the National Register of Historic Places.

The Noah Cooke House is a historic house on Daniels Hill Road in Keene, New Hampshire. Built in 1791, this saltbox colonial is one of Keene's oldest surviving buildings, and a good example of Georgian residential architecture. The house was originally located on Main Street, but was moved to its present rural setting in 1973. It was listed on the National Register of Historic Places in 1973, and the New Hampshire State Register of Historic Places in 2002.

The Clymer House is a historic house at 31 Clymer Road in Harrisville, New Hampshire. Built in 1932, it is a finely crafted example of Colonial Revival architecture, built in conscious imitation of an earlier form that might have occupied the same site. The house was listed on the National Register of Historic Places in 1988.

The Selah Barnes House is a historic house at 282 Prospect Street Southington, Connecticut. Built about 1778 for a local merchant, it is a good local example of vernacular Georgian architecture. It was listed on the National Register of Historic Places in 1989.

Dr. Henry Skelton House is a historic house at 889 South Main Street in Southington, Connecticut. Built about 1748, it is a well-preserved example of colonial Georgian architecture. It was listed on the National Register of Historic Places in 1989.

The William D. Skeen House is a historic house in Plain City, Utah. It was built in 1862 for William D. Skeen, a Pennsylvania-born pioneer who converted to the Church of Jesus Christ of Latter-day Saints in 1850. Skeen had two wives: his first wife, Caroline, was an immigrant from England, while his second wife, Mary Davis, was an immigrant from Wales. The house was built with the help of two other Mormon pioneers: William Sharp, the stonemason, and Thomas Singleton, a carpenter. The house was purchased in 1868 by Ebenezer C. Richardson, who lived here with his four wives and 12 children. It has been listed on the National Register of Historic Places since August 9, 1982.
























