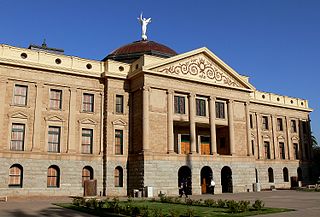
James Riely Gordon was an architect who practiced in San Antonio until 1902 and then in New York City, where he gained national recognition. J. Riely Gordon is best known for his landmark county courthouses, in particular those in Texas. Working during the state's "Golden Age" (1883–1898) of courthouse construction, Gordon saw 18 of his designs erected from 1885 to 1901; today, 12 remain.

The Oregon Commercial Historic District is a historic district in Oregon, Illinois, that has been listed on the National Register of Historic Places since 2006. The district is roughly bordered by Jefferson, Franklin, 5th and 3rd Streets in Oregon. It is one of six Oregon sites listed on the National Register and one of three to be so listed since the turn of the 21st century. The other two are the Oregon Public Library, listed in 2003, and the Chana School, listed in 2005.
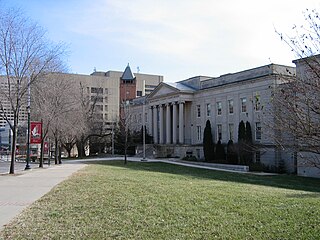
The Montgomery County Circuit Courthouses are part of the Montgomery County Judicial Center located in downtown Rockville, Maryland. The Red Brick Courthouse, located at 29 Courthouse Square, houses the refurbished Grand Courtroom; the newer Circuit Court building, located at 50 Maryland Avenue, houses the remainder of the county's justice system.
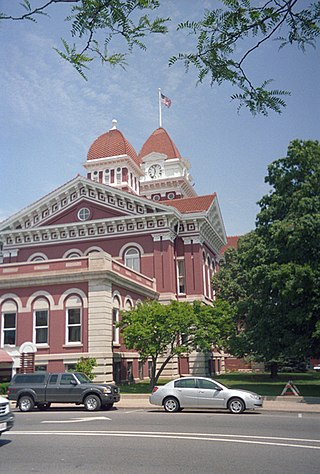
Crown Point Courthouse Square Historic District is a historic district in Crown Point, Indiana, that dates back to 1873. It was listed on the National Register of Historic Places in 2004. Its boundaries were changed in 2005, and it was increased in 2007 to include a Moderne architecture building at 208 Main Street. The late nineteenth- and early twentieth-century commercial and public buildings represent a period of economic and political growth. The Lake County Courthouse stands in the center of the district. Designed by architect John C. Cochrane in 1878, this brick building is a combination of Romanesque Revival and Classical styles. Enlarged in 1909 with the addition of north and south wings, designed by Beers and Beers. Continued growth in the county required second enlargement in 1928. This local landmark was placed in the National Register of Historic Places in 1973.
Layton & Forsyth was a prominent Oklahoma architectural firm that also practiced as partnership including Layton Hicks & Forsyth and Layton, Smith & Forsyth. Led by Oklahoma City architect Solomon Layton, partners included George Forsyth, S. Wemyss Smith, Jewell Hicks, and James W. Hawk.

The Enid Downtown Historic District is located in Enid, Oklahoma and listed on the National Register of Historic Places since 2007. In 2019 the district was expanded from 7 blocks to 21. The district includes the original downtown plat from 1893, part of the Jonesville addition plat from 1898, and part of the Weatherly addition plat from 1902.
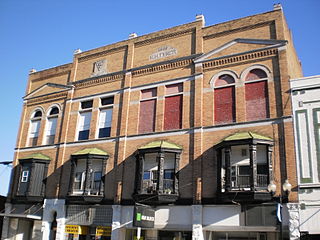
The Hartford City Courthouse Square Historic District is located in Hartford City, Indiana. Hartford City has a population of about 7,000 and is the county seat of Blackford County and the site of the county courthouse. The National Park Service of the United States Department of the Interior added the Hartford City Courthouse Square Historic District to the National Register of Historic Places on June 21, 2006 — meaning the buildings and objects that contribute to the continuity of the district are worthy of preservation because of their historical and architectural significance. The District has over 60 resources, including over 40 contributing buildings, over 10 non-contributing buildings, 1 contributing object, 8 non-contributing objects, and two other buildings that are listed separately in the National Register.

The Benton County Courthouse is a courthouse in Bentonville, Arkansas, United States, the county seat of Benton County, built in 1928. It was listed on the National Register of Historic Places in 1988. The courthouse was built in the Classic Revival style by Albert O. Clark and anchors the east side of the Bentonville Town Square.

The Union County Courthouse is a courthouse in El Dorado, Arkansas, United States, the county seat of Union County, built in 1927. It was listed on the National Register of Historic Places in 1983. The courthouse was built in the Classic Revival and Greek Revival styles by Mann & Stern and anchors the center of Union Square.

The Chicot County Courthouse is a courthouse in Lake Village, Arkansas, the county seat of Chicot County, built in 1956. Located at the end of the Lake Village Commercial Historic District along Lake Chicot, the courthouse is a culturally significant landmark for both its architectural style and historical importance to the county. It was because of this dual significance that the property was listed on the National Register of Historic Places in 2006.

The Madison County Courthouse is a courthouse in Huntsville, Arkansas, the county seat of Madison County, built in 1939 by the Federal Emergency Administration of Public Works (FEA). It is a three-story masonry structure, its exterior finished in glazed brick with limestone trim. It has restrained Art Deco styling, including pilasters between its central window bays, and blocky limestone archways framing its entrances. It was built in 1939 with funding from the Federal Emergency Administration, and is the city's finest example of Art Deco architecture. Located within the Huntsville Commercial Historic District, the courthouse is a culturally significant landmark for both its architectural style and historical importance because of its association with the FEA. It was because of this dual significance that the property was listed on the National Register of Historic Places in 1993.

The Ouachita County Courthouse is located at 145 Jefferson Avenue in Camden, Arkansas, the seat of Ouachita County. The two-story brick and concrete structure was designed by Little Rock architect Thomas Harding, and completed in 1933. The architecturally distinctive building exhibits a restrained Colonial Revival style (which was then passing out of fashion, with elements of Art Deco. It is a T-shaped building with symmetrical wings flanking a Classical style columned and gabled portico.

The Lafayette County Courthouse occupies a city block in the heart of Lewisville, Arkansas, the seat of Lafayette County. It is a two-story brick building with Art Deco styling, built in 1940-42 as a Works Progress Administration project. Although it has a basically rectangular plan, it has a stepped visual appearance, with single- and two-story projections. Ornamentation of the buff brick surfaces is minimal. It is the county's finest Art Deco structure.

The Miller County Courthouse is a historic county courthouse at 400 Laurel Street in Texarkana, Arkansas, the county seat of Miller County. The four-story Art Deco building was designed by Eugene C. Seibert and built in 1939 with funding from the Works Progress Administration. It is the second courthouse built for the county, and is an excellent local example of the WPA Moderne style of Art Deco architecture. The lower floors of the building are occupied by county offices and court facilities, and the fourth floor houses the county jail.

The Arkansas County Courthouse for the Southern District is located at Courthouse Square in the center of De Witt, Arkansas, the seat for the southern county of Arkansas County. It is a three-story brick building with Art Deco styling, designed by Little Rock architect H. Ray Burks and built in 1931. It is one of the finest examples of Art Deco architecture in the state. It is built in the shape of an H, with vault additions made in 1971 the only asymmetrical element. Its main entry is a simple double-leaf entry with transom window, topped by a concrete panel with floral design. This is topped by a pair of large windows, with a concrete panel with signage and clock above and a raised parapet at the top.

Marianna City Hall is located in the former Marianna National Guard Armory at 45 West Mississippi Street in Marianna, Arkansas. It is a large two-story brick building, with restrained Art Deco styling. It was designed by Durward F. Kyle, and built in 1929 with funding from the city and the state's Military Department, to house the regimental headquarters of the 206th Coastal Artillery Regiment. Over the following decades it was home to a number of Arkansas National Guard units, which moved to new facilities in 1980. The building was adapted in 1987 for use as city hall, and as a senior center.
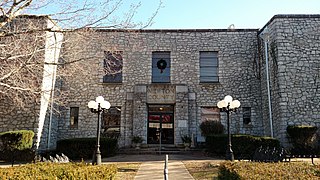
The Newton County Courthouse is located at Courthouse Square in the center of Jasper, the county seat of Newton County, Arkansas. It is a two-story masonry structure, constructed out of concrete and limestone, with restrained Art Deco styling. The building has an H shape, with a center section joining flanking projecting wings. The entrance is at the center, with "Newton County" inscribed in a panel above it, with stylized Art Deco elements. It was built in 1939 with funding from the Works Progress Administration. The building was listed on the National Register of Historic Places in 1994.

The Opelousas Historic District, in Opelousas in St. Landry Parish, Louisiana is a historic district which was listed on the National Register of Historic Places in 1989.

The architecture of Jacksonville is a combination of historic and modern styles reflecting the city's early position as a regional center of business. According to the National Trust for Historic Preservation, there are more buildings built before 1967 in Jacksonville than any other city in Florida, though few structures in the city center predate the Great Fire of 1901. Numerous buildings in the city have held state height records, dating as far back as 1902, and last holding a record in 1981.
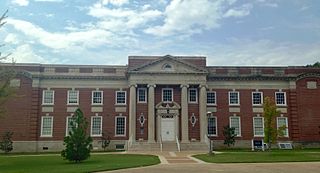
George Mahan Jr. was an American architect based in Memphis, Tennessee. He designed courthouses, many residences, and schools. Many of his designs were Neoclassical architecture style, and several buildings he designed are listed on the National Register of Historic Places (NRHP).






















