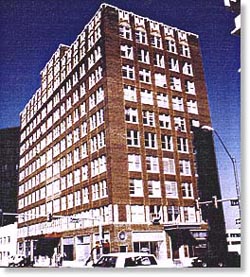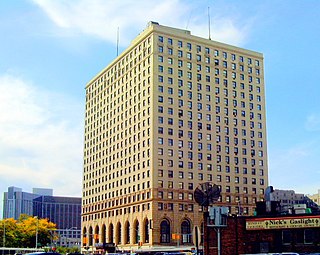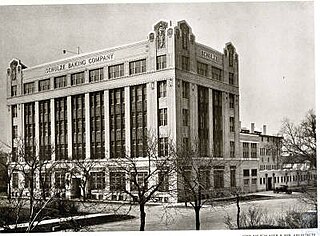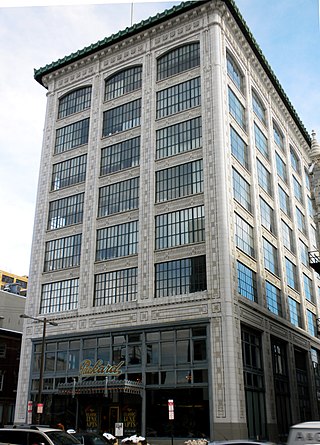
Glazed architectural terra cotta is a ceramic masonry building material used as a decorative skin. It featured widely in the 'terracotta revival' from the 1880s until the 1930s. It was used in the UK, United States, Canada and Australia and is still one of the most common building materials found in U.S. urban environments. It is the glazed version of architectural terracotta; the material in both its glazed and unglazed versions is sturdy and relatively inexpensive, and can be molded into richly ornamented detail. Glazed terra-cotta played a significant role in architectural styles such as the Chicago School and Beaux-Arts architecture.

The Washington Avenue Historic District is located in Downtown West, St. Louis, Missouri along Washington Avenue, and bounded by Delmar Boulevard to the north, Locust Street to the south, 8th Street on the east, and 18th Street on the west. The buildings date from the late 19th century to the early 1920s. They exhibit a variety of popular architectural styles of those years, but most are revival styles or in the commercial style that would later come to be known as the Chicago School of architecture. Most are large multi-story buildings of brick and stone construction, built as warehouses for the St. Louis garment district. Many have terra cotta accents on their facades. After World War II, the decline in domestic garment production and the preference for single-story industrial space led to many of the buildings being vacant or underused due to functional obsolescence.

The Historic Third Ward is a historic warehouse district located in downtown Milwaukee, Wisconsin. This Milwaukee neighborhood is listed on the National Register of Historic Places. Today, the Third Ward is home to over 450 businesses and maintains a strong position within the retail and professional service community in Milwaukee as a showcase of a mixed-use district. The neighborhood's renaissance is anchored by many specialty shops, restaurants, art galleries and theatre groups, creative businesses and condos. It is home to the Milwaukee Institute of Art and Design (MIAD), and the Broadway Theatre Center. The Ward is adjacent to the Henry Maier Festival Park, home to Summerfest. The neighborhood is bounded by the Milwaukee River to the west and south, E. Clybourn Street to the north, and Lake Michigan to the east.

The Van Allen Building, also known as Van Allen and Company Department Store, is a historic commercial building at Fifth Avenue and South Second Street in Clinton, Iowa. The four-story building was designed by Louis Sullivan and commissioned by John Delbert Van Allen. Constructed 1912–1914 as a department store, it now has upper floor apartments with ground floor commercial space. The exterior has brick spandrels and piers over the structural steel skeletal frame. Terra cotta is used for horizontal accent banding and for three slender, vertical applied mullion medallions on the front facade running through three stories, from ornate corbels at the second-floor level to huge outbursts of vivid green terra cotta foliage in the attic. There is a very slight cornice. Black marble facing is used around the glass show windows on the first floor. The walls are made of long thin bricks in a burnt gray color with a tinge of purple. Above the ground floor all the windows are framed by a light gray terra cotta. The tile panels in Dutch blue and white pay tribute to Mr. Van Allen's Dutch heritage of which he was quite proud.. The Van Allen Building was declared a National Historic Landmark in 1976 for its architecture.

The Dermon Building is a historic building in Memphis, Tennessee, listed on the National Register of Historic Places. It was constructed in 1925 by Dave Dermon at a cost of around $800,000. From the time it was constructed, until 1983, it was the home of Dave Dermon Company, and Dave Dermon Insurance. 'Papa' sold the building in the 1930s, and although it has changed hands many times, it is still known as the Dermon Building today.

The Chapin and Gore Building is a historic building located at 63 East Adams Street in downtown Chicago, Illinois. The distilling company of Chapin and Gore had the building constructed in 1904 for their business; the original building consisted a first-floor bar and store and offices and warehouse space in the remainder of the building. Architectural partners Richard E. Schmidt and Hugh M. G. Garden designed the building, which has a functional plan but includes substantial ornamentation such as terra cotta and brickwork. The building's ornamental capitals and cornice were removed in the 1950s. The building was listed on the National Register of Historic Places on June 27, 1979, and later designated as a Chicago Landmark on January 21, 1982.

The Detroit-Leland Hotel is a historic hotel located at 400 Bagley Street in Downtown Detroit, Michigan. It is the oldest continuously operating hotel in downtown Detroit, and was listed on the National Register of Historic Places in 2005. The ballroom of the Detroit-Leland has hosted a nightclub, the City Club, since 1983. The hotel is now named The Leland and no longer rents to overnight guests.

Schulze Baking Company Plant is a factory building located on the South Side of Chicago, Illinois, United States. It is located at 40 East Garfield Boulevard in the Washington Park community area in Cook County. Built in 1914, the building was listed on the National Register of Historic Places on November 12, 1982. Originally built for the Schulze Baking Company, it was the home of the Hostess Brands' Butternut Bread until 2004.

The Florida and Third Industrial Historic District is a group of multistory industrial lofts built from 1891 to 1928 near the Soo Line rail-yard in Milwaukee, Wisconsin, United States. It was added to the National Register of Historic Places in 2008.

The Packard Motor Car Company Building, also known as the Press Building, is a historic office building located at 317–321 N. Broad Street between Pearl and Wood Streets in the Callowhill neighborhood of Philadelphia, Pennsylvania. The structure was built in 1910–11 and was designed by Albert Kahn of the noted Detroit architectural firm of Kahn & Wilby. It is a nine-story, steel framed, reinforced concrete building – one of the first uses of that material in a commercial building. Clad in terra cotta and featuring an ornamented canopy and a prominent overhanging roof, the building housed a showroom and new car inventory space for the Packard Motor Car Company. The showroom was remodeled in 1927 by Philip Tyre. In November 1928, the building became the headquarters of the Philadelphia Record newspaper, which it remained until the Record folded in a 1947 strike.

Terminal Commerce Building, also known as the North American Building, is a historic building complex located in the Callowhill neighborhood of Philadelphia, Pennsylvania. It was built between 1929 and 1931 by the Reading Company, and is a combined office, showroom, parking garage, warehouse and freight station totaling over 1.3 million square feet. It measures 528 feet by 225 feet. The front section houses offices, and is a 14-story, reinforced concrete, brick and terra cotta faced building in the Art Deco style. The front facade has a central tower with terra cotta ornamentation that houses water tanks. The rear warehouse section is 12-stories and is "H"-shaped.

The Chelsea Commercial Historic District is a historic district located along both sides of Main Street from Orchard to North Street in Chelsea, Michigan; the district also includes the adjacent 100 blocks of Jackson, East Middle, and West Middle Streets, as well as structures on Park, East, and Orchard Streets. It was listed on the National Register of Historic Places in 2011.

The Crane Company Building is a skyscraper located at 836 S. Michigan Ave. in the Loop community area of Chicago, Illinois. The twelve-story building was designed by Holabird & Roche and built in 1912. The steel frame skyscraper was designed in the Classical Revival style, and its exterior design is split into three sections. The first and second floors are faced in limestone and feature piers supporting a cornice; the third floor is also covered in limestone. The fourth through eleventh floors are constructed in red brick; windows on these floors feature terra cotta keystones and sills, and the eleventh floor is capped by a terra cotta cornice. The twelfth floor is decorated in terra cotta panels which incorporate Crane Company valves in their design; this floor is also topped by a cornice.

The B.F. Goodrich Company Showroom is a B.F. Goodrich Company showroom located at 1925 S. Michigan Ave. in Chicago's Motor Row District. The showroom was built in 1911 to sell B.F. Goodrich tires and distribute them to other Chicago retailers. Christian Albert Eckstorm, a Chicago architect who designed many of the Motor Row showrooms, designed the building. The Second Empire building features a mansard roof with a terra cotta balustrade, three dormers with terra cotta frames, a partial cornice, and large second-story windows with arched lintels. Like most Motor Row buildings, its architectural ornaments are primarily located near the top of the building. B.F. Goodrich used the showroom until 1929.

Cantol Wax Company Building, also known as Oakes Manufacturing Company Building and Wylie's Furniture Warehouse, is a historic industrial / commercial building located at Bloomington, Monroe County, Indiana. It was built between about 1905 and 1907, and consists of a 3+1⁄2-story, rectangular, front section, and 2+1⁄2-story rear addition. The masonry building has a rubble limestone foundation, terra cotta block walls, and Classical Revival style design elements. It was originally constructed for the Oakes Manufacturing Company, then housed the Cantol Wax Company after 1920.

Gibson Company Building is a historic industrial / commercial building located at Indianapolis, Indiana. It was built in 1916–1917, and is a five-story, rectangular reinforced concrete building over a basement. It has brick and terra cotta curtain walls. The building features Chicago style windows with Italian Renaissance style detailing. It was originally built to house an automobile assembler, supplier, and showroom.

The Maxwell-Briscoe Automobile Company Showroom is a historic automobile showroom located at 1737 S. Michigan Avenue in Chicago's Motor Row District. The showroom was built in 1909 for the Maxwell-Briscoe Motor Company, which was founded in 1904 by Jonathan D. Maxwell and Benjamin Briscoe. William Ernest Walker, a Chicago architect who specialized in large-scale commercial buildings, designed the showroom. The four-story building is divided by brick piers; the ground floor features large plate-glass windows designed to showcase the company's automobiles, while the upper floors feature banks of double-hung and triple-hung windows between the piers. The building uses terra cotta extensively for decoration; a terra cotta stringcourse encircles the building above the first floor, terra cotta pediments and sills frame the window banks, and a terra cotta frieze runs below the roof line. Maxwell and Briscoe used the building as a showroom until 1915; it is one of the oldest surviving auto showrooms on Motor Row.

The Produce Terminal Cold Storage Company Building is a historic refrigerated warehouse at 1550 South Blue Island Avenue in the Near West Side neighborhood of Chicago, Illinois. Built in 1928–29, the warehouse was the largest cold storage facility in Chicago when it opened. As Chicago was a major shipping and transportation hub, refrigerated storage played a key role in preserving perishable goods so they could be sold year-round. Architects H. Peter Henschien, a renowned designer of refrigerated facilities, and Robert J. McLaren designed the Art Deco building. The top two stories of the eleven-story building feature extensive terra cotta and tile ornamentation, including chevrons, Egyptian-inspired colonettes, and a dentillated cornice with cymatium molding. In addition to its extensive refrigerated space, the interior plan also included processing and office space, improving efficiency and lowering costs for the building's tenants.

The Exhibitors Building, previously known as the Fine Arts Building, is a commercial office building located at 220 Lyon Street NW in Grand Rapids, Michigan, adjacent to the Amway Grand Plaza Hotel. It was listed on the National Register of Historic Places in 1982.

Ely Walker Lofts is a building located at 1520 Washington Avenue in St. Louis, Missouri.























