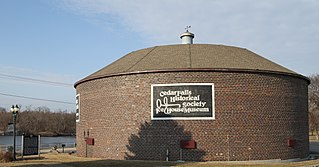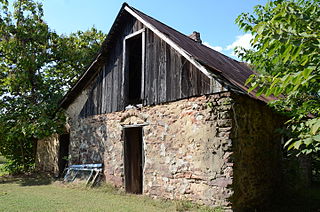
The Robert Weber Round Barn is a round barn located east of Durand, Illinois, United States along Illinois Route 75 in Harrison Township. The Weber barn was constructed in 1917 and features a roof designed and built by the Haas Brothers, who worked on other area round barns. The barn is 55 feet (17 m) in diameter and features a 24-foot (7.3 m) diameter central silo. The design of the Weber Round Barn stands out from other area round barns in its vitrified tile walls, a development used in later period American round barns. The Robert Weber Round Barn was added to the U.S. National Register of Historic Places in 1984.

The James Bruce Round Barn is a round barn located near the Stephenson County, Illinois city of Freeport, United States. The barn was constructed in 1914 by the team of Jeremiah Shaffer and the Haas Brothers, who were responsible for at least a dozen round barns in the area. The barn features a single hip roof design which was probably influenced by the Agricultural Experiment Stations at the University of Illinois and the University of Wisconsin–Madison. The Bruce Round Barn was the last known round barn designed by the Shaffer–Haas team. The building was listed on the U.S. National Register of Historic Places as part of a multiple property submission in 1984.
Ransom House may refer to:
The Edward Ransom Farmstead, Livestock and Equipment Barn was a historic agricultural outbuilding in rural White County, Arkansas. It was located on the Ransom Farmstead, a few miles south of Midway, on the west side of United States Route 167. It was a 1+1⁄2-story structure, built in part out of logs and in part out of wood framing. Its principal form was derived from three log cribs, joined by saddle- and V-notching, a form not seen anywhere else in the county. It was built about 1915.

The P Ranch is a historic ranch in Harney County in southeastern Oregon, United States. The remaining ranch structures are located on the west bank of the Donner und Blitzen River in the Malheur National Wildlife Refuge. The ranch was built by Peter French, a well known 19th-century cattle baron. The P Ranch became headquarters for the French-Glenn Livestock Company, which eventually covered over 140,000 acres (570 km2). After French was murdered in 1897, the French-Glenn Livestock Company slowly sold off the P Ranch property. In 1935, the United States Government purchased the remaining P Ranch property to add to an adjacent wildlife refuge. The Civilian Conservation Corps demolished most of the original ranch buildings in the 1930s, and a fire destroyed the main ranch house in 1947. The few remaining P Ranch structures are now listed on the National Register of Historic Places.

The Sod House Ranch is a historic ranch in Harney County in southeastern Oregon, United States. The remaining ranch structures are located south of Malheur Lake in the Malheur National Wildlife Refuge. The ranch was built by Peter French, a well known 19th-century cattle baron. The Sod House Ranch became the headquarters for the northern operating division of the French-Glenn Livestock Company, which eventually covered over 140,000 acres (570 km2). After French was murdered in 1897, the French-Glenn Livestock Company slowly sold off its ranch property. In 1935, the United States Government purchased the Sod House Ranch property to add to an adjacent wildlife refuge. The eight remaining Sod House Ranch buildings are now listed on the National Register of Historic Places.

The Cedar Falls Ice House is an historic building located in Cedar Falls, Iowa, United States. It was built in 1921 and has been listed on the National Register of Historic Places since 1977. The building currently serves as the Ice House Museum.
The Blunt House Livestock Barn is a historic barn in rural White County, Arkansas. It is located on the north side of County Road 94, west of the hamlet of Midway. It is a wood-frame structure 1+1⁄2 stories in height, with a gambrel roof and a shed-roof ha storage extension to the east. It is finished in board-and-batten siding; its roof is corrugated metal. Built c. 1920, it is the county's best example of barns built between about 1914 and 1939. The barn is somewhat rare, as gambrel roofs were not commonly used in barn construction in the county before 1930.

The William Dillard Homestead is a historic homestead property in rural northeastern Stone County, Arkansas. It is located on the Round Bottom area northeast of Mountain View, on a plateau above the river's flood plain. It consists of two log structures, both now used as barns, that were built c. 1837, and are the oldest standing structures in the county. A single-pen log cabin stands on rough stone piers, and is covered by a gable roof. The walls are rough-hewn logs, joined by V notches. A shed-roof ell extends on the southern side of the structure, and more modern box-constructed sheds are attached to the north and east sides. A double crib barn stands across the road from the cabin.

The Childers Farmstead is a historic farm property in rural southern White County, Arkansas. It is located south of McRae, near the junction of Bowman and Rip Kirk Roads. The farmstead includes three buildings: the main house, a large barn, and a small "Delco house", originally built to house electricity generation equipment provided by Delco Electronics. The main house is a vernacular single story wood-frame structure, with a hip roof and a shed-roof porch extending across its main (northern) facade. That facade is symmetrically arranged, with Craftsman-style windows on either side of the entrance, which is flanked by half-length sidelights. The house was built about 1925, and is an unusual example of a retro version of Greek Revival architecture with Craftsman features. It was torn down in 2020.
The Sam Cooley Barn is a historic barn, located just outside Bald Knob, Arkansas south of Collins Road. It is a two-story frame structure in a transverse crib configuration, with a metal roof, vertical board walls, and a stone pier foundation. Its main drive is oriented east–west, with the main vehicle entrance on the west, topped by a sliding door at the second level to allow tall equipment into the barn, and an animal entrance on the north side. Built about 1920, it is one of the best-preserved barns of that period in White County.

The Louis Gray Homestead, Barn is a historic barn in rural White County, Arkansas. It is located off Arkansas Highway 157 east of Plainview. It is a two-story frame structure, with a gambrel roof and side shed, and is finished with board-and-batten siding. It is built in a transverse crib plan, with five bays on the left and six on the right, with a hay loft above. It has a hay hood. Built about 1932, it is a well-preserved and little-altered example of this form within the county.
The Morris Hartsell Farmstead is a historic farm property in northern White County, Arkansas. Located on the north side of Arkansas Highway 157 in the hamlet of Steprock, it has one of the finest assemblages of 19th century farm buildings to be found in the county. Its main house is a single-story double-pen structure with a gable roof and a massive stone chimney at one end. One pen is built out of hand-hewn logs, while the other is framed in dimensional lumber. The second pen dates to about 1880, and the building has been little changed since then. Also included on the property are an equipment shed, and a large timber-framed barn, both of which appear to date to the same time.
The Brady Hays Homestead was a historic farmstead in rural northern White County, Arkansas. The property included a house and barn built about 1885 by Brady Hays. The house was a double pen frame house of vernacular style, and the barn was a notably large two story transverse crib design, incorporating an older barn into its structure.

The Louis N. Hilger Homestead/Livestock Barn is a historic barn in rural northern White County, Arkansas. It is located on the south side of County Road 374, west of Providence. It is a two-story wood-frame structure, with a gambrel roof, hay hood, board-and-batten siding, and a concrete foundation. It has a transverse crib layout, with a livestock shed extending along one side. It has two shed-roof dormers on the east side, providing light to the interior. It was built in 1939 to house mules used as draught animals for the Hilger dairy operation, and is distinctive within the county for its use of dormers and its extraordinary height, made possible by its braced-frame construction.

The Hoofman Farmstead Barn is a historic barn in rural White County, Arkansas. It is located north of Searcy, on the west side of Salem Church Road. It is a stone structure, 1+1⁄2 stories in height, with a wood-frame gabled roof. It is basically rectangular, with a stone shed-roof extension on one side, giving it a saltbox profile. Built about 1920, it is the largest and possibly oldest historic stone structure in the county. It was built to serve as a large root cellar.
The Howard O'Neal Barn was a historic barn near Russell, Arkansas. It was located southeast of the city off Roetzel Road. It was a two-story wood-frame structure, with a gambrel roof. In layout it has a transverse crib plan, and was designed to house equipment, farm animals, and feed. Built about 1938, it was a good example of a period barn in White County.

The Walker Homestead Historic District encompasses a collection of related agricultural and homesteading properties in rural White County, Arkansas. Located on Gum Spring Road about 1 mile (1.6 km) east of Arkansas Highway 267 southwest of Searcy, the district includes two farmstead houses, a barn, tenant housing, cotton gin, and other features. The oldest portion of the oldest house is a single pen log structure built about 1850 by William Walker, one of the area's early settlers, while the other house is a c. 1900 vernacular Greek Revival structure built by Billy Walker, Sr. The district encapsulates a typical evolutionary history of rural properties in the region, and was listed on the National Register of Historic Places in 1992.

The Otha Walker Homestead is a historic house on the south side of Arkansas Highway 36, east of the small town of West Point, Arkansas. It is a 1+1⁄2-story double-pile central hall plan structure, topped by a hip roof and clad in novelty siding. A porch extends across the front (north) facade and around the east side, with a shed roof that has exposed rafter ends, and is supported by wooden box columns. The house, built about 1915, is one of the few of this type built in White County between 1914 and 1939.
The Walls Farm Barn and Corn Crib were historic farm outbuildings in rural southern Lonoke County, Arkansas. The barn was a two-story gable-roofed structure, with a broad central hall and a shed-roof extension to one side. The corn crib was a single story frame structure, with a gable-roofed center and shed-roofed extensions around each side. They were built c. 1907–08, and were relatively unaltered examples of period farm architecture when they were listed on the National Register of Historic Places in 1995. The buildings have been listed as destroyed in the Arkansas Historic Preservation Program database.














