
Louis Henry Sullivan was an American architect, and has been called a "father of skyscrapers" and "father of modernism". He was an influential architect of the Chicago School, a mentor to Frank Lloyd Wright, and an inspiration to the Chicago group of architects who have come to be known as the Prairie School. Along with Wright and Henry Hobson Richardson, Sullivan is one of "the recognized trinity of American architecture". The phrase "form follows function" is attributed to him, although he credited the concept to ancient Roman architect Vitruvius. In 1944, Sullivan was the second architect to posthumously receive the AIA Gold Medal.
David Adler was an American architect who largely practiced around Chicago, Illinois. He was prolific throughout his career, designing over 200 buildings in over thirty-five years. He was also a long-time board member of the Art Institute of Chicago.

The Adler Planetarium is a public museum dedicated to the study of astronomy and astrophysics. It was founded in 1930 by Chicago business leader Max Adler. It is located on the northeastern tip of Northerly Island at the shore of Lake Michigan in Chicago, Illinois. The Adler was the first planetarium in the United States and is part of Chicago's Museum Campus, which includes the John G. Shedd Aquarium and The Field Museum. The Adler's mission is to inspire exploration and understanding of the universe.
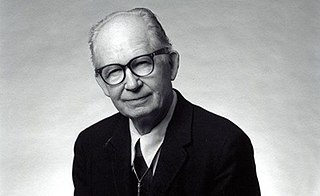
John Lloyd Wright was an American architect and toy inventor. Born in Oak Park, Illinois, Wright was the second-oldest son of famed architect Frank Lloyd Wright. John Lloyd Wright became estranged from his father in 1909 and subsequently left his home to join his brother on the West Coast. After unsuccessfully working a series of jobs, he decided to take up the profession of his father in 1912. Shortly afterward, he was able to reconnect with his father, who took John under his wing. Differences in opinion regarding the Imperial Hotel, Tokyo caused the pair to again become disunited.

The Winslow House is a Frank Lloyd Wright-designed house located at 515 Auvergne Place in River Forest, Illinois. A landmark building in Wright's career, the Winslow House, built in 1893–94, was his first major commission as an independent architect. While the design owes a debt to the earlier James Charnley House, Wright always considered the Winslow House extremely important to his career. Looking back on it in 1936, he described it as "the first 'prairie house'."

Graceland Cemetery is a large historic garden cemetery located in the north side community area of Uptown, in the city of Chicago, Illinois, United States. Established in 1860, its main entrance is at the intersection of Clark Street and Irving Park Road. Among the cemetery's 121 acres (49 ha) are the burial sites of several well-known Chicagoans.

The Wainwright Building is a 10-story, 41 m (135 ft) terra cotta office building at 709 Chestnut Street in downtown St. Louis, Missouri. The Wainwright Building is considered to be one of the first aesthetically fully expressed early skyscrapers. It was designed by Dankmar Adler and Louis Sullivan and built between 1890 and 1891. It was named for local brewer, building contractor, and financier Ellis Wainwright.

Pilgrim Baptist Church is a historic church located on the south side of Chicago, Illinois, USA. The landmarked building was originally constructed for a synagogue, Kehilath Anshe Ma'arav. The church is notable both as an architectural landmark and for the cultural contributions by the congregation of the church. Located at 3301 S. Indiana Ave, the church is in the heart of Chicago's Bronzeville neighborhood.

The Ida B. Wells-Barnett House was the residence of civil rights advocate Ida B. Wells (1862–1931) and her husband Ferdinand Lee Barnett from 1919 to 1930. It is located at 3624 S. Dr. Martin Luther King Jr. Drive in the Douglas community area of Chicago, Illinois. It was designated a Chicago Landmark on October 2, 1995. It was listed on the National Register of Historic Places and as a National Historic Landmark on May 30, 1974.

The Walter H. Gale House, located in the Chicago suburb of Oak Park, Illinois, was designed by Frank Lloyd Wright and constructed in 1893. The house was commissioned by Walter H. Gale of a prominent Oak Park family and is the first home Wright designed after leaving the firm of Adler & Sullivan. The Gale House was listed on the U.S. National Register of Historic Places on August 17, 1973.
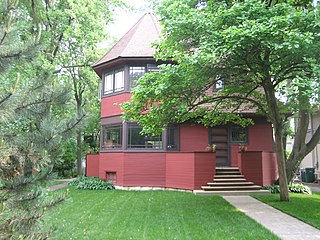
The Robert P. Parker House is a house located in the Chicago suburb of Oak Park, Illinois, United States. The house was designed by American architect Frank Lloyd Wright in 1892 and is an example of his early work. Real-estate agent Thomas H. Gale had it built and sold it to Robert P. Parker later that year. The house was designed by Wright independently while he was still employed by the firm Adler & Sullivan, run by engineer Dankmar Adler and architect, Louis Sullivan; taking outside commissions was something that Sullivan forbade. The Parker House is listed as a contributing property to a U.S. federally Registered Historic District.

The Thomas H. Gale House, or simply Thomas Gale House, is a house located in the Chicago suburb of Oak Park, Illinois, United States. The house was designed by famous American architect Frank Lloyd Wright in 1892 and is an example of his early work. The house was designed by Wright independently while he was still employed in the architecture firm of Adler & Sullivan, run by engineer Dankmar Adler and architect, Louis Sullivan; taking outside commissions was something that Sullivan forbade. The house is significant because of what it shows about Wright's early development period. The Parker House is listed as contributing property to a U.S. federally Registered Historic District. The house was designated an Oak Park Landmark in 2002.

Harold C. Bradley House, also known as Mrs. Josephine Crane Bradley Residence, is a Prairie School home designed by Louis H. Sullivan and George Grant Elmslie. It is located in the University Heights Historic District of Madison, Wisconsin, United States. A National Historic Landmark, it is one of just a few residential designs by Sullivan, and one of only two Sullivan designs in Wisconsin.

The Kenneth and Phyllis Laurent House is a Frank Lloyd Wright-designed Usonian house in Rockford, Illinois. It was the only house that Wright designed for a physically disabled client.
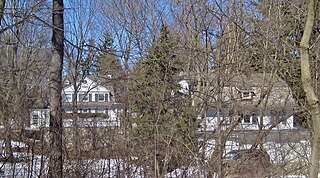
The Mrs. Isaac D. Adler House is a property in Libertyville, Illinois, United States designed by architect David Adler for his mother Therese Hyman Adler.
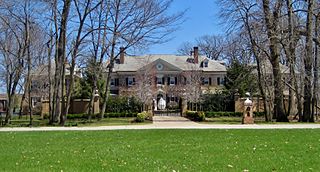
The Lester Armour House is a historic mansion in Lake Bluff, Illinois, United States. It was designed by David Adler in 1931 and is considered one of his most pure works as well as one of his largest.
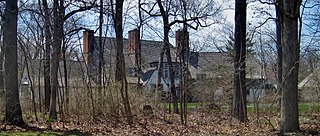
The Harold Florsheim House is a historic house at 650 Sheridan Road in Highland Park, Illinois. The house was built in 1925-28 for businessman Harold M. Florsheim, who later became the president of Florsheim Shoes. Chicago architect Ernest Grunsfeld, who went on to design the Adler Planetarium, designed the house in the French Chateau style. The house includes a gable above the entrance, a multi-story three-sided bay window, casement windows, and a hip roof broken by dormers. Landscape architect Jens Jensen designed the house's grounds, making use of a ravine on the property to instill a sense of privacy.
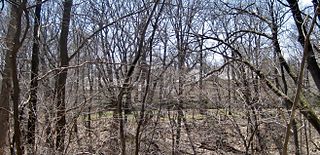
The Mrs. C. Morse Ely House is a historic house at 111 Moffett Road in Lake Bluff, Illinois. The house was built in 1923 for Mrs. C. Morse Ely, one of several wealthy Chicagoans who built homes in Lake Bluff in the early twentieth century. Architect David Adler gave the house a French Renaissance Revival design inspired by the French château La Lanterne. Adler was well known for his eclectic designs, and French architecture heavily influenced his work. The house's design includes a symmetrical plan, quoins and other ornamental brickwork, limestone pilasters and pediments, casement windows, and five chimneys.
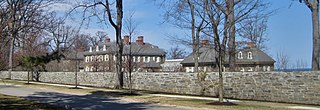
The Helen Shedd Reed House, also known as the Mrs. Kersey Coates Reed House, is a historic house at 1315 N. Lake Road in Lake Forest, Illinois. Built in 1931–32, the house was the home of Helen Shedd Reed and her children; it replaced a 19th-century house called Elsinore where Reed and her husband Kersey Coates Reed had lived until the latter's death in 1929. Architect David Adler, who was best known for his eclectic work, designed the house in the Georgian Revival style. The house is divided into a main section and a service wing and features five-bay facades on the main section, a transom and segmented arch above the entrance, marble detailing, and several dormers and chimneys. Frances Adler Elkins, a prominent designer and Adler's sister, designed the house's interior.
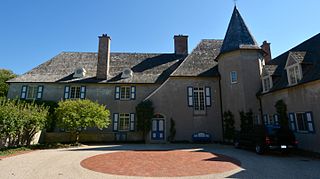
The Jesse L. Strauss Estate is a historic house at 110 Maple Hill Road in Glencoe, Illinois. The house was built in 1921 for businessman Jesse Strauss and his wife Blanche. David Adler, a prominent Chicago architect known for building large country houses for wealthy clients, designed the house. Like many of his works, Adler's design for the Strauss Estate was inspired by French architecture, and the estate was meant to resemble a French farmhouse. The house consists of a main wing and a service wing which form an "L" shape, with an octagonal tower at the corner between them. Its design also includes a projection at the main entrance, a stucco exterior with wood trim, and a steep roof punctuated by dormers.





















