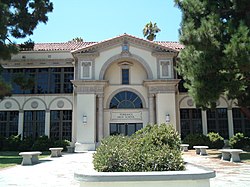
Torrance is a city in the Los Angeles metropolitan area located in Los Angeles County, California, United States. The city is part of what is known as the South Bay region of the metropolitan area. Torrance has 1.5 miles (2.4 km) of beachfront on the Pacific Ocean and a moderate year-round climate with an average rainfall of 12 inches (300 mm) per year. Torrance was incorporated in 1921, and at the 2020 census had a population of 147,067 residents. The city has 30 parks. The city consistently ranks among the safest cities in Los Angeles County. Torrance is the birthplace of the American Youth Soccer Organization (AYSO).

Torrance High School is a high school located in Torrance, California. Founded in 1917, it is one of the oldest high schools in continuous use in California and is the oldest of the four high schools in the Torrance Unified School District. Four of its buildings are listed on the U.S. National Register of Historic Places.
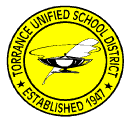
Torrance Unified School District (TUSD) is a school district in Los Angeles County, California, with its headquarters in Torrance.
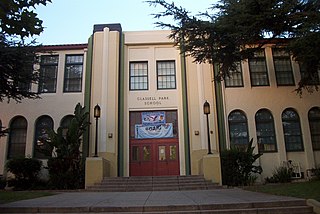
Glassell Park Elementary School is an elementary school listed on the National Register of Historic Places. It is located at 2211 W. Avenue 30, in the Glassell Park neighborhood of Los Angeles, California. It is a PK-6 active school. The principal is Ms. Claudia Pelayo. It is a part of the Los Angeles Unified School District (LAUSD).

The Jackson County Courthouse, also known as Old Jackson County Courthouse or Bellevue Elementary School, is a historic building and former courthouse for Jackson County, Iowa, United States. It is located in Bellevue and was built in the vernacular Greek Revival style in 1845. It currently serves as a portion of Bellevue Elementary School, the oldest functioning school in the state of Iowa.
Los Angeles City High School District was a school district that served high school-aged residents of western Los Angeles County, California from 1890 to 1962. At times the district included Beverly Hills, Culver City, and Torrance.
The Los Angeles City School District was a school district that served Los Angeles, California, and some adjoining areas between 1870 and 1961.

The Home Economics Building is located on the campus of Torrance High School in Torrance, Los Angeles County, California.
The Torrance School, also known as Torrance High School Annex and originally as Torrance Elementary School, is located on the campus of Torrance High School in Torrance, southwestern Los Angeles County, California.
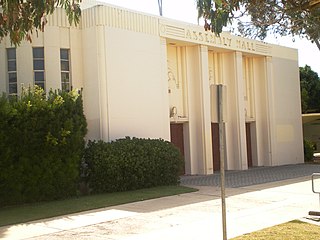
The Auditorium, also known as the Assembly Hall, is a PWA Moderne style building located on the campus of Torrance High School in Torrance, Los Angeles County, California.

Wickenburg High School is a high school in Wickenburg, Arizona under the jurisdiction of the Wickenburg Unified School District. It is double-listed on the National Register of Historic Places in Arizona. The original Colonial Revival high school and annex were completed in 1925 and 1935, respectively. In 1934, the Works Progress Administration-built gymnasium was completed in a Moderne style. It is the town's only WPA building and the larger of two cast-in-place concrete structures in the town; it also is separately listed. The two buildings were put on the NRHP at the same time. In 1999, the high school moved to a new building.

The Greenfield Union School is a school located at 420 West 7 Mile Road in Detroit, Michigan. A part of Detroit Public Schools (DPS), the school building was listed on the National Register of Historic Places in 2011.

Friendship Armstrong Academy is a public charter school located in the Truxton Circle neighborhood of Washington, D.C. Historically a black school, it is housed in the former Armstrong Manual Training School, also known as the Samuel Chapman Armstrong Technical High School.

There is a Japanese American and a Japanese national population in Los Angeles and Greater Los Angeles. Japanese people began arriving in the United States in the late 1800s and have settled in places like Hawaii, Alaska, and California. Los Angeles has become a hub for people of Japanese descent for generations in areas like Little Tokyo and Boyle Heights. As of 2017, Los Angeles has a Japanese and Japanese American population of around 110,000 people.
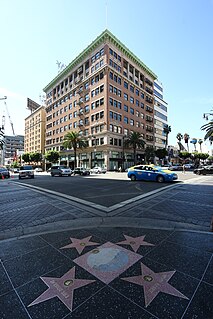
The Broadway Hollywood Building is a building in Los Angeles' Hollywood district. The building is situated in the Hollywood Walk of Fame monument area on the southwest corner of the intersection referred to as Hollywood and Vine, marking the intersection of Hollywood Boulevard and Vine Street. It was originally built as the B. H. Dyas Building in 1927. The Broadway Hollywood Building is referred to by both its main address of 6300 Hollywood Boulevard and its side address of 1645 Vine Street.
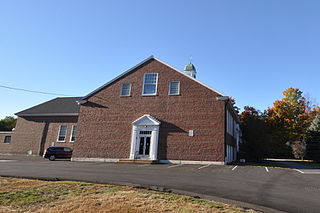
The Rollinsford Grade School is a historic school building at 487 Locust Street in Rollinsford, New Hampshire. Opened in 1937, and still in use as an elementary school, it was the first school building commissioned by the prominent Durham firm Huddleston & Hersey, whose principal, Eric Huddleston, designed many buildings for the University of New Hampshire as the first campus architect. The grounds of the school are also notable as the burial site of Obo II, considered the father of the American Cocker Spaniel breed of dog. The property was listed with statewide significance on the National Register of Historic Places in 2015.

Emerson School is a historic building located in Waterloo, Iowa, United States. It is oldest extant school campus on the city's west side. Emerson was established in 1893 when its first building was constructed on this property. It was the third school in West Waterloo. The original building was replaced when the present main building was completed in 1906. The annex was built ten years later to accommodate the school's increased enrollment. They are connected by a hyphen. The complex was designed by Waterloo architect John G. Ralston. The original building is a two-story brick structure on a raised limestone basement designed in the Neoclassical style. It features broken pediment gable ends, stylized pilasters on the gable ends of the upper level, Palladian dormers, and corner pilaster capitals. The annex was designed in the Second Renaissance Revival style. It is also a two-story brick structure. Typical of this style the annex features distinct horizontal divisions separated by belt and stringcourses. There is also a parapet frieze across the top. In 1973 the building became Expo Alternative High School. The building was closed in 1981, and it was later sold. It was listed on the National Register of Historic Places in 2004.
The Kirkwood School, at 138 Kirkwood Rd. in the DeKalb County portion of Atlanta, Georgia, is a school complex which served as a school until 1996, and was listed on the National Register of Historic Places in 2002. The listing included four contributing buildings on 2.9 acres (1.2 ha). It has also been known as Kirkwood Elementary School. It is included in the Kirkwood Historic District.

Fern Elementary School, previously known as Fern Avenue School, is a public elementary school that is in Torrance, California, and a part of the Torrance Unified School District (TUSD). It is on the National Register of Historic Places (NRHP) as #92000067 on February 20, 1992.
South Bay Union High School District, also known as the Redondo Union High School District, was a school district in Los Angeles County, California. It served residents of Hermosa Beach, Manhattan Beach, and Redondo Beach. It also served Torrance in the 1947-1948 school year.
