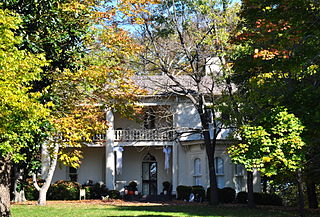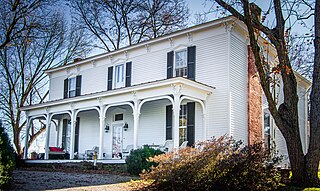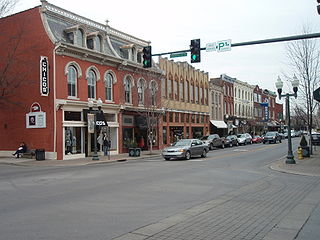
The John Hunter House, also known as McCullough House, near Franklin, Tennessee is an Italianate style house that was built in 1875. It was listed on the National Register of Historic Places (NRHP) in 1988.

The Knights of Pythias Pavilion in Franklin, Tennessee, also known as Carlisle House, is a Classical Revival architecture building designed by Henry Gibel and built in 1897. It was listed on the National Register of Historic Places in 1988.

The William Boyd House, also known as All Bright Hill, is a c. 1800 double-pen house in Franklin, Tennessee, United States.

The McGavock–Gaines House, also known as Riverside, is a historic mansion in Franklin, Tennessee. It was listed on the National Register of Historic Places in 1988. The property then included two contributing buildings, one contributing structure, and one non-contributing building, on an area of 3.2 acres (1.3 ha).

The John Henry Carothers House, also known as Ezeal Carothers House, is a property in Franklin, Tennessee that was listed on the National Register of Historic Places in 1989. When listed the property included four contributing buildings, two contributing structures, and two non-contributing buildings, on an area of 26 acres (11 ha).

The Owen-Cox House is a property in Brentwood, Tennessee that was listed on the National Register of Historic Places in 1988. The property is also known as Maplelawn.
The James E. Collins House in Franklin, Tennessee, United States, was listed on the National Register of Historic Places but was removed in 1995. The property was also known as Anderson House.

The Nicholas Tate Perkins House is a property in Franklin, Tennessee, United States, that was listed on the National Register of Historic Places in 1988. The property is also known as Two Rivers. It was built or has other significance as of c.1820. It includes Central passage plan and other architecture. When listed the property included two contributing buildings and one non-contributing structure, on an area of 3.4 acres (1.4 ha). The property was covered in a 1988 study of Williamson County historical resources.

George Pollard House is a property in Franklin, Tennessee, United States, that was listed on the National Register of Historic Places in 1988. It was built or has other significance as of c.1845. It includes Central passage plan and other architecture. When listed the property included one contributing building and one non-contributing structure on an area of 3 acres (1.2 ha).

The Thomas L. Critz House, built c.1887, is a historic Italianate style house in Thompsons Station, Tennessee that was listed on the National Register of Historic Places in 1988. It is a two-story frame residence with a Central passage plan. It has a one-story porch with square chamfered columns.

The James Wilhoite House is a historic Italianate style house in Allisona, Tennessee, United States, that was listed on the National Register of Historic Places in 1988. The property is also known as the Reed Corlette House. It was built, remodeled, or has other significance in c. 1877, c. 1900, and c. 1910.

The Y. M. Rizer House, also known as Mapleshade, is an Italianate and Second Empire style house dating from c.1874 in Franklin, Tennessee that was listed on the National Register of Historic Places in 1988.

The Jordan–Williams House is an Italianate style house in Nolensville, Tennessee that was listed on the National Register of Historic Places in 1988.

The John Herbert House, also known as Breezeway, is a property in Franklin, Tennessee, United States, that was listed on the National Register of Historic Places in 1988. A 1988 study of historic resources in Williamson County identified the Herbert house as one of the "best examples", along with the Beasley-Parham House, of double pen dogtrot houses in the county: "Both houses were built with two log pens joined by an open breezeway or dogtrot and each pen has an exterior chimney. Both residences had the breezeways enclosed with weatherboard siding by the end of the 19th century. The original form and plan of the double pen dogtrot style is evident in both residences."

The Franklin Hardeman House is a property in Franklin, Tennessee that was listed on the National Register of Historic Places in 1988. The property is also known as Sugar Hill and is denoted as Williamson County historic resource WM-291.

The John Crafton House is a historic property in Franklin, Tennessee, United States, that was listed on the National Register of Historic Places on April 13, 1988.

Franklin Historic District is a historic district in Franklin, Tennessee that was listed on the National Register of Historic Places in 1972. It was created to preserve historic commercial and residential architecture in a 16-block area of the original, downtown Franklin around the north, west, and south of the town square.
The Christopher McEwen House was a property in Franklin, Tennessee that was listed on the National Register of Historic Places, but later was removed from the Register, in 1995.

Thomas Shute House is a property in Franklin, Tennessee, United States, that was listed on the National Register of Historic Places in 1988. The property has also been known as Creekside. It dates from at c.1845. When listed the property included three contributing buildings, and two contributing structures on an area of 4.8 acres (1.9 ha). The property was covered in a 1988 study of Williamson County historical resources. It is one of about thirty "significant brick and frame residences" surviving in Williamson County that were built during 1830 to 1860 and "were the center of large plantations " and display "some of the finest construction of the ante-bellum era." It faces on the Franklin and Columbia Pike that ran south from Brentwood to Franklin to Columbia.

The William Martin House is a building and property in Brentwood, Tennessee, United States, that dates from c.1910 and was listed on the National Register of Historic Places (NRHP) in 1988. It has also been known as Boxwood Hall. It is a two-story house that was built c.1850 but was extensively remodeled into Colonial Revival style in c.1910. The NRHP listing was for two contributing buildings on an area of 1.7 acres (0.69 ha). The NRHP eligibility of the property was covered in a 1988 study of Williamson County historical resources.


















