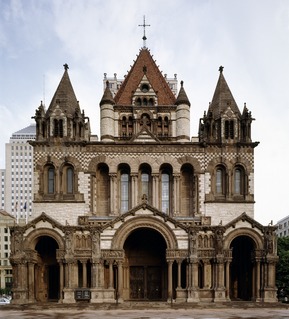
Richardsonian Romanesque is a style of Romanesque Revival architecture named after the American architect Henry Hobson Richardson (1838–1886). The revival style incorporates 11th and 12th century southern French, Spanish, and Italian Romanesque characteristics. Richardson first used elements of the style in his Richardson Olmsted Complex in Buffalo, New York, designed in 1870. Multiple architects followed in this style in the late 19th century; Richardsonian Romanesque later influenced modern styles of architecture as well.

The Richard H. Mitchell House is a historic residence in Cincinnati, Ohio, United States. Built of stone throughout, this large house was designed by prominent Cincinnati architect Samuel Hannaford. Converted into a school, the house has been named a historic site.

The Winton Place Methodist Episcopal Church is a historic church building in the Winton Place neighborhood of Cincinnati, Ohio, United States that was constructed as the home of a congregation of the Methodist Episcopal Church in the late nineteenth century. The congregation grew out of a group that was founded in 1856; although the members erected their first building in 1860, they were not officially organized until 1872. Among the leading members of the congregation was Samuel Hannaford, a prominent Cincinnati architect. When the congregation chose to build a new church building in 1884, Hannaford was chosen as the architect for the project. At this time, Hannaford was near to the peak of his prestige: he had ended a partnership with another architect seven years before, and his reputation was growing with his designs of significant Cincinnati-area buildings such as the Cincinnati Music Hall.
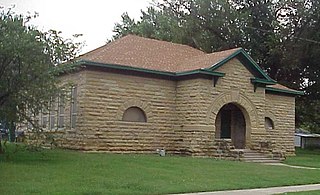
Dawson School is a historic school building located in Tulsa, Oklahoma at the intersection of East Ute Place and North Kingston Place. It was listed on the National Register of Historic Places in 2001. This two-room sandstone building was built in 1908 in Romanesque style. It is a surviving example of the school building boom that occurred after Oklahoma statehood in 1907.

Allston Congregational Church is a historic Congregational church building at 31-41 Quint Avenue in the Allston neighborhood Boston, Massachusetts. Built in 1890–91 to a design by Allston native Eugene L. Clark, it is a prominent local example of Richardsonian Romanesque architecture. The property includes a Shingle style parsonage built about the same time. The buildings were listed on the National Register of Historic Places in 1997. The building presently houses a mosque and the Palestinian Cultural Center for Peace.

The Levi Heywood Memorial Library Building is an historic library building at 28 Pearl Street in Gardner, Massachusetts. Completed in 1886, it is one of the city's most architecturally distinguished buildings, and a good example of Richardsonian Romanesque design. It was given in honor of Levi Heywood, a prominent figure in the city's economically important chair manufacturing industry. It was used as a library until 1978, and now houses a museum dedicated to the city's history. The building was listed on the National Register of Historic Places in 1979, and included in the Gardner Uptown Historic District in 1999.

The John N. Bagley House, also known as Bagley Mansion, was built as a private residence in 1889. The mansion is located at 2921 East Jefferson Avenue in Detroit, Michigan. It was listed on the National Register of Historic Places in 1985. As of 2022, the house is used as a commercial office building, maintaining its historic features and character.

The A.W. Patterson House is a historic house in Muskogee, Oklahoma. Located at the intersection of 14th Street and West Okmulgee, it is situated at the crest of a hill near the western edge of the downtown Muskogee neighborhood. It was built in 1906, before Oklahoma achieved statehood in 1907. It was listed on the National Register of Historic Places in 1984.

St. Joseph's Church is a historic Catholic church in the city of Springfield, Ohio, United States. Established in the 1880s to serve southeastern Springfield's growing Catholic population, it uses a tall Romanesque Revival church building, which was designed by a leading city architect; the building has been named a historic site.

Warder Public Library is a historically significant building in Springfield, Ohio, United States. A robust example of Richardsonian Romanesque architecture, it was a gift to the city from industrialist Benjamin H. Warder, and served as the main branch of the Clark County Public Library from 1890 to 1989. It now houses the Clark County (Warder) Literacy Center.
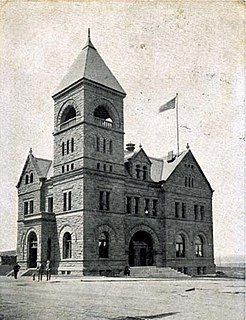
The Old Ashland Post Office is a historic building in Ashland, Wisconsin, United States. It now serves as the Ashland City Hall, which is what most people know it as, and refer to it as. It houses the offices of city government.
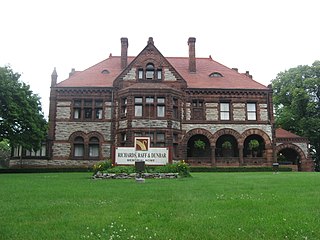
The East High Street Historic District is a cluster of mansions on the eastern side of Springfield, Ohio, United States. Located along one of Springfield's most important thoroughfares and once home to some of its most prominent residents, the cluster was named a historic district in 1974.

Circleville Memorial Hall is a historic community center and war memorial in the city of Circleville, Ohio, United States. Built in the years after the Civil War to remember the victims of the war, it has been named a historic site.

The Near East Side Historic District is a neighborhood in Beloit, Wisconsin composed of stylish homes of prominent citizens from the 1800s and the buildings of Beloit College. It was added to the National Register of Historic Places in 1983.
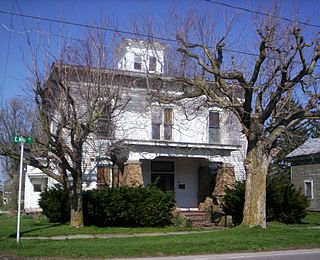
The Silas Ferrell House is a historic residence in the village of Shiloh, Ohio, United States. Built in the closing decades of the nineteenth century as the home of a wealthy businessman, the house exemplifies the economic prosperity of 1880s Shiloh. Its distinctive architecture has qualified it for designation as a historic site.

The Transfer House is a historic building located in Central Park in Decatur, Illinois. Built in 1896, the building originally served as a transfer point for Decatur's electric streetcar system. Architect William W. Boyington's design for the building was influenced by a number of Victorian styles, particularly the Richardsonian Romanesque. The building was ultimately moved to Central Park and is now listed on the National Register of Historic Places.

The Green County Courthouse, located on Courthouse Square in Monroe, is the county courthouse serving Green County, Wisconsin. Built in 1891, it is the county's second permanent courthouse. Architect G. Stanley Mansfield designed the Richardsonian Romanesque building. The courthouse was added to the National Register of Historic Places in 1978.

Crowan Cottage, at 1401 Woodstock Ave. in Anniston, Alabama, is a house believed to have been designed by architect Stanford White and built in 1886. It is Richardsonian Romanesque in style. It was listed on the National Register of Historic Places in 1975.

The K.A.J. and Cora Mackenzie House is a Richardsonian Romanesque revival style building in Northwest Portland, Oregon, situated on the corner of NW 20th Avenue and NW Hoyt Street, just blocks from its partner organization, the William Temple Thrift Store. Although the house is most well-known now for its association with the William Temple community, it was originally commissioned in 1891 by Kenneth A. J. Mackenzie, a medical professional in Oregon, and his wife, Cora Mackenzie, as their private residence. The Portland architecture firm of McCaw, Martin, and White was selected by the MacKenzies to design the house. The Mackenzies owned the house and resided in it until Kenneth A. J. Mackenzie's death in 1920, when it was sold. The house has had several owners since then, eventually being placed on the National Register of Historic Places in 1996. The house has three stories and is roughly 7,100 square feet. The Mackenzie house is a prominent example of the influence of the Richardsonian Romanesque Revival architectural style on the west coast.

Cathedral Historic District, originally the Sioux Falls Historic District, is a 79-acre (32 ha) area located in Sioux Falls, South Dakota. Named for its centerpiece and key contributing property, the Cathedral of Saint Joseph, the district covers the neighbourhood historically known as Nob Hill, where multiple prominent pioneers, politicians, and businessmen settled in the late 19th and early 20th centuries. These homes primarily reflect Queen Anne and Mediterranean Revival architectural styles. In 1974, the neighborhood was listed as a historic district on the National Register of Historic Places (NRHP); at the time of this listing, there were 223 buildings, not all contributing, within the district's boundaries.























