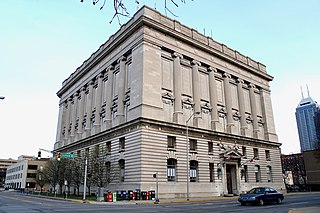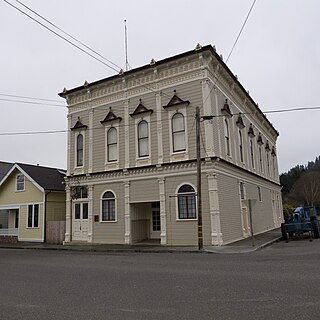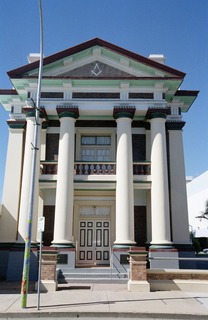
The George Washington Masonic National Memorial is a Masonic building and memorial located in Alexandria, Virginia, outside Washington, D.C. It is dedicated to the memory of George Washington, the first President of the United States and a Mason. The tower is fashioned after the ancient Lighthouse of Alexandria in Egypt. The 333-foot (101 m) tall memorial sits atop Shooter's Hill at 101 Callahan Drive. Construction began in 1922, the building was dedicated in 1932, and the interior finally completed in 1970. In July 2015, it was designated a National Historic Landmark for its architecture, and as one of the largest-scale private memorials to honor Washington.
A Masonic Temple is the conceptual ritualistic space formed when a Masonic Lodge meets, and the physical rooms and structures in which it meets. It is also used in allegorical terms to describe a philosophical goal.

The Masonic Temple is an historic former Masonic building at 339-341 State Street in Springfield, Massachusetts. The four story Neo-Classical building was built in 1923 to serve as the headquarters of the local Masonic lodge. It occupies a prominent position opposite the Springfield Armory, just outside the downtown area. The building, which is no longer owned by the Masons, was listed on the National Register of Historic Places in 1983.

The Highland Park Masonic Temple, also known as The Mason Building or The Highlands, is a historic three-story brick building on Figueroa Street in the Highland Park district of northeast Los Angeles, California.

The Quincy Masonic Temple was a historic Masonic temple at 1170 Hancock Street, Quincy, Massachusetts. It was built in 1926 and added to the National Register of Historic Places in 1989. The building was home to three "Blue" Masonic Lodges, two Appendant Bodies: York Rite, Grotto, and two Youth Groups: DeMolay and Rainbow.

This is a list of the National Register of Historic Places listings in Kane County, Illinois.

The Alexandria City Hall also known as the Alexandria Market House & City Hall, in Alexandria, Virginia, is a building built in 1871 and designed by Adolph Cluss. It was listed on the U.S. National Register of Historic Places in 1984. The site was originally a market from 1749 and courthouse from 1752. A new building was constructed in 1817 but after an extensive fire in 1871 it was rebuilt as a replica of the former building.

The Masonic Temple in downtown Casper, Wyoming is a Masonic hall, built in 1914 during a boom time initiated by the development of the Salt Creek Oil Field. Located on a corner site, the temple remains essentially as it was designed by Casper architect Homer F. Shaffer. The four story light-colored brick building rests on a raised basement and is topped by a crenelated parapet. The original windows have been replaced with vinyl units but retain the one-over-one appearance of the originals. Windows extend over the west and south sides. The north side is blank, while the east side is the building's rear facade and has fire escapes and a few windows.

The former Masonic Temple is a historic commercial and social building at Main and High Streets in downtown Belfast, Maine. Built in 1877, it is one of the city's most elaborately decorated buildings, featuring Masonic symbols. It was listed on the National Register of Historic Places in 1973. While there are active Masonic organizations in Belfast, they now meet in a modern facility on Wight Street.

The Masonic Temple is a historic Masonic temple in the village of Mechanicsburg, Ohio, United States. Built in the 1900s for a local Masonic lodge that had previously met in a succession of buildings owned by others, it is the last extant Mechanicsburg building constructed for a secret society, whether Masonic or otherwise, and it has been designated a historic site because of its well-preserved American Craftsman architecture.

Masons' Hall, located in the Shockoe Bottom neighborhood of Richmond, Virginia was built during 1785 to 1787 by Richmond Lodge No. 13. The building is still the active home of and owned by Richmond Randolph Lodge No.19 who have met in their third floor lodge room continuously since Masons’ Hall was completed in 1787. It was listed on the U.S. National Register of Historic Places in 1973.

The Sterling Masonic Temple is a historic Masonic building located at 111-113 West 3rd Street in Sterling, Illinois. The edifice was constructed in 1899-1900 to be the new headquarters for the city's Masonic lodge, as its former meeting place had burned down in 1898. The lodge, formally known as the Rock River Lodge Number 612 A.F. & A.M., first met in 1869 and was the town's second chapter of the Masons. Architect George W. Ashby designed the lodge's new building in the Chateauesque style. The building's design includes a steep mansard roof with equally steep dormers adorned with pinnacles, buttresses topped by ornamental griffins, and a brick and stone exterior. The Masons met on the third story, as Masonic meeting rooms were typically elevated for secrecy; the lower two floors were rented to businesses.

The Masonic Temple and Lodge are two adjacent Masonic buildings in downtown Alameda, California. The older Masonic Temple at 1329–31 Park St was built from 1890 to 1891. The building was designed in the Victorian Eclectic style and features brick pier which extend above the roof line, a tower on the south side of the roof, and an arched stone entrance with carved doors.

The current Indianapolis Masonic Temple, also known as Indiana Freemasons Hall, is a historic Masonic Temple located at Indianapolis, Indiana. Construction was begun in 1908, and the building was dedicated in May 1909. It is an eight-story, Classical Revival style cubic form building faced in Indiana limestone. The building features rows of engaged Ionic order columns. It was jointly financed by the Indianapolis Masonic Temple Association and the Grand Lodge of Free and Accepted Masons of Indiana, and was designed by the distinguished Indianapolis architectural firm of Rubush and Hunter.

The Oregon Masonic Hall or Oregon Masonic Lodge is a highly-intact 1898 building in Oregon, Wisconsin - with the second story finely decorated using cream and red brick and red sandstone. It was listed on the National Register of Historic Places in 1992.

The Masonic Temple in Ferndale, California is located at 212 Francis Street, in an Eastlake-Stick style building built in 1891. The Masonic Hall is a contributing property in the Ferndale Main Street Historic District which was added on 10 January 1994 to the National Register of Historic Places. Ferndale Masonic Lodge F & A. M. #193 holds meetings in the building.

Mackay Masonic Temple is a heritage-listed masonic temple at 57 Wood Street, Mackay, Mackay Region, Queensland, Australia. It was designed by F. H. Faircloth and built in 1925 by William Ptrick Guthrie. It is also known as Masonic Hall. It was added to the Queensland Heritage Register on 14 August 2009.

Cairns Masonic Temple is a heritage-listed former masonic temple at 8 Minnie Street, Cairns City, Cairns, Cairns Region, Queensland, Australia. It was built from 1934 to 1935. It was added to the Queensland Heritage Register on 28 August 1998.



















