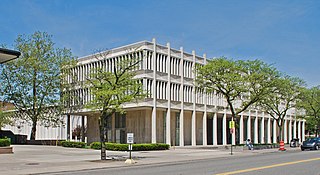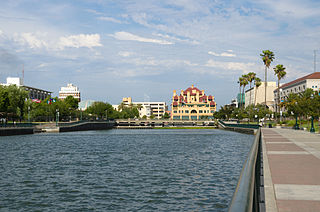
Lakeside is a private community and census-designated place in Danbury Township, Ottawa County, Ohio, United States, on the shores of Lake Erie. It was formed in 1873 by members of the Methodist Church and remains a church-affiliated vacation resort and United Methodist Annual Conference site. It is one of only a few continuously operating Independent Chautauquas that persist in the 21st century. Located just west of the village of Marblehead, the community is approximately one square mile in size. The entire community is listed on the National Register of Historic Places as the Lakeside Historic District.

Marycrest College Historic District is located on a bluff overlooking the West End of Davenport, Iowa, United States. The district encompasses the campus of Marycrest College, which was a small, private collegiate institution. The school became Teikyo Marycrest University and finally Marycrest International University after affiliating with a private educational consortium during the 1990s. The school closed in 2002 because of financial shortcomings. The campus has been listed on the Davenport Register of Historic Properties and on the National Register of Historic Places since 2004. At the time of its nomination, the historic district consisted of 13 resources, including six contributing buildings and five non-contributing buildings. Two of the buildings were already individually listed on the National Register.

The original campus of Centenary College of Louisiana is located along College Street in Jackson, Louisiana. It is operated and preserved as a museum by the Louisiana Office of State Parks as the Centenary State Historic Site, offering educational interpretive programs and guided tours.

The West Chop Club Historic District is a historic district in Tisbury, Massachusetts, on the island of Martha's Vineyard. The district represents a well-preserved planned summer resort community of the late 19th century. Located in and around Iroquois Avenue, the district encompasses the northernmost portion of West Chop, a peninsula that separates Vineyard Sound and the sheltered waters of Vineyard Haven Harbor, an area that was developed by the West Chop Land Company in the 1880s. The land is now owned by the West Chop Land Trust and managed by the private West Chop Club. The district was listed on the National Register of Historic Places in 2007.
The University of Arkansas Campus Historic District is a historic district that was listed on the National Register of Historic Places on September 23, 2009. The district covers the historic core of the University of Arkansas campus, including 25 buildings.

The Historic Walden United Methodist Church is located on West Main Street in Walden, New York, United States. It was desanctified in 2013 and sold by the congregation on November 24, 2014. The current location is at 1206 New York State Route 52, Walden, New York, United States. Ground was broken on a new House of Worship in September 2019 and was completed in 2022.

McKinley Elementary School is located on the east side of Davenport, Iowa, United States. It was listed on the National Register of Historic Places in 2002.

St. Paul's United Methodist Church is located in downtown Cedar Rapids, Iowa, United States. The Louis Sullivan-designed building has been individually listed on the National Register of Historic Places since 1985. In 2000 it was included as a contributing property in the Second and Third Avenue Historic District.

Highland Cottage, also known as Squire House, is located on South Highland Avenue in Ossining, New York, United States. It was the first concrete house in Westchester County, built in the 1870s in the Gothic Revival architectural style. In 1982 it was listed on the National Register of Historic Places; almost 30 years later, it was added to the nearby Downtown Ossining Historic District as a contributing property.

The Charles F. Ranzow and Sons Building is a historic building located on Lot 1, Block 18 of the original town of Davenport, Iowa, United States. It is contributing property in the West Third Street Historic District, which was added to the National Register of Historic Places in 1983. The building was individually listed on the Davenport Register of Historic Properties in 2000.

The Prentis Building and DeRoy Auditorium Complex consists of two educational buildings, the Meyer and Anna Prentis Building and the Helen L. DeRoy Auditorium, located respectively at 5201 and 5203 Cass Avenue in Midtown Detroit, Michigan, on the campus of Wayne State University. The buildings were built at the same time, and were designed by architect Minoru Yamasaki to interrelate functionally, spatially, and architecturally. The buildings were constructed at a critical point in Yamasaki's career when he was experimenting with ornamentation, light and shadow, and the use of pools and gardens to soften perception of standard International Style architecture. The complex was listed on the National Register of Historic Places in 2011.

The Tushiyah United Hebrew School, later known as the Scott Memorial Methodist Episcopal Church, is an educational building located at 609 East Kirby Street in Detroit, Michigan. This building, an important work of architect Isadore M. Lewis, was constructed as the Tushiyah United Hebrew School and served as the headquarters of the United Hebrew Schools of Detroit. It later served as the Scott Memorial Methodist Episcopal Church, the first mainline African-American Methodist Episcopal church in Detroit. It was listed on the National Register of Historic Places in 2011.

Since 1895, Fountain Park has hosted an annual Chatauqua to promote traditional values and religious, social and educational activities. It was added to the National Register of Historic Places on December 7, 2001.

The Hopewell High School Complex, also known as James E. Mallonee Middle School, is a historic former school campus located at 1201 City Point Road in Hopewell, Virginia, United States. Contributing properties in the complex include the original school building, athletic field, club house, concession stand, press box, Home Economics Cottage, gymnasium and Science and Library Building. There are two non-contributing structures on the property.

Lando School is a historic school building located at Lando, Chester County, South Carolina. It was built in 1904–1905, and is a three-story, rectangular brick building set upon a concrete foundation and with an L-shaped hipped roof. It features brick on the first two floors and brick and stucco on the third floor and is in the Italian Renaissance Revival style. The first two floors of the school housed classrooms and the main level of the auditorium, while the third floor was essentially balcony seating for the auditorium. Lando School was built as the school for Manetta Mill, and closed in 1955. Manetta Mills remained in operation under a succession of owners until 1991.

Unitarian Universalist Church of Arlington (UUCA), historically known as the Unitarian Church of Arlington, is a Unitarian Universalist church located at 4444 Arlington Boulevard in Arlington County, Virginia. Founded in 1948, UUCA was the first Unitarian church in Washington, D.C.'s suburbs. Throughout its history, UUCA has taken part in progressive causes from the Civil Rights Movement to the legalization of same-sex marriage in Virginia. During the Civil Rights Movement, UUCA was the only Virginia church to speak out in favor of racial integration. UUCA's sanctuary building, designed by local architect Charles M. Goodman in 1964, is a concrete Brutalist structure that was listed on the National Register of Historic Places and Virginia Landmarks Register in 2014. It is one of only three church buildings designed by Goodman and the only one in Virginia.

Hebron Church is a mid-19th-century Lutheran church in Intermont, Hampshire County, in the U.S. state of West Virginia. Hebron Church was founded in 1786 by German settlers in the Cacapon River Valley, making it the first Lutheran church west of the Shenandoah Valley. The congregation worshiped in a log church, which initially served both Lutheran and Reformed denominations. Its congregation was originally German-speaking; the church's documents and religious services were in German until 1821, when records and sermons transitioned to English.

McKinley Elementary School is a former school building located at 640 Plum Street in Wyandotte, Michigan. It was listed on the National Register of Historic Places in 2017.

Stockton Channel is a waterway in California's Sacramento–San Joaquin River Delta. It runs 2.5 miles from the San Joaquin River-Stockton Deepwater Shipping Channel at the Port of Stockton to McLeod Lake in Downtown Stockton. The Stockton Channel is contained by levees, with Miners Levee is on the north side and Tuleburg Levee on the south side. The Mormon Slough branches off the Stockton Channel to the Southeast. The Smith Channel runs parallel to the north of the Stockton Channel. Interstate 5 crosses the Channel at its midpoint.

The Golden Beam is a pub and Grade II listed building located in the Headingley area of Leeds, West Yorkshire, England. It was built in c. 1912 for the Church of Christ, Scientist, and was known as the Elinor Lupton Centre from 1986 to 2010 when it was a school arts centre. It was designed by Piet de Jong and William Peel Schofield from the architectural firm Schofield and Berry. Constructed in white Portland stone in a mixed style of Egyptian Revival and Art Deco, it was originally built as a Sunday school in c. 1912–1914, extended in the 1930s with a church building and then used by the Leeds Girls' High School as a theatre and music centre from 1986 until 2010. The structure has architectural significance in the locality due to its distinct style and use of materials; many original features and fittings survive, including the entrance foyer, two staircases and a glazed lantern in the auditorium roof.























