
The Eastlake movement was a nineteenth-century architectural and household design reform movement started by British architect and writer Charles Eastlake (1836–1906). The movement is generally considered part of the late Victorian period in terms of broad antique furniture designations. In architecture the Eastlake style or Eastlake architecture is part of the Queen Anne style of Victorian architecture.
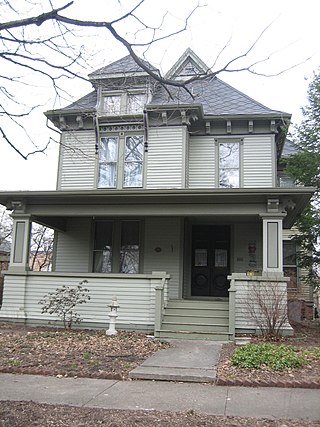
The Robert Greenlee House is a historic house located at 806 N. Evans St. in Bloomington, Illinois. Contractor Robert Greenlee built the house circa 1884 for himself and his family. The house has a Queen Anne design topped by a hipped roof with cross gables. A dormer above the attic extends from a second-story front window; the dormer and window are decorated with Eastlake spindlework and bracketing. A tall stained glass window on the north facade features a central rose window and surrounding geometric panes, a pattern fitting both the Queen Anne and Eastlake styles. The cornice and front porch include dragon-shaped bracketing, a decorative element taken from Anglo-Japanese architecture; an Anglo-Japanese influence can also be seen in the roof's pagoda-style curvature.

The J. Leonard Lackman House is located on Imperial Avenue in Cohoes, New York, United States. Lackman was a local gunsmith and locksmith. His descendants still own and reside in the house as of 2009.

The House at 15 Lawrence Street in Wakefield, Massachusetts is a well-preserved Queen Anne house with a locally rare surviving carriage house. It was built in the early 1870s, and was listed on the National Register of Historic Places in 1989.

The William V. N. Barlow House is on South Clinton Street in Albion, New York, United States. It is a brick building erected in the 1870s in an eclectic mix of contemporary architectural styles, including Second Empire, Italianate, and Queen Anne. Its interior features highly intricate Eastlake style woodwork.

Queen Anne style architecture was one of a number of popular Victorian architectural styles that emerged in the United States during the period from roughly 1880 to 1910. Popular there during this time, it followed the Second Empire and Stick styles and preceded the Richardsonian Romanesque and Shingle styles. Sub-movements of Queen Anne include the Eastlake movement.

The Chamberlin House is a historic house at 44 Pleasant Street in Concord, New Hampshire. Built in 1886, it is a prominent local example of Queen Anne architecture built from mail-order plans, and now serves as the clubhouse of the Concord Women's Club. It was listed on the National Register of Historic Places in 1982.

The Henry Klindt House is a historic building located in the West End of Davenport, Iowa, United States. It has been listed on the National Register of Historic Places since 1984.
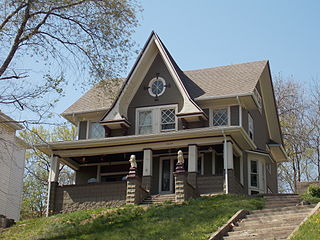
The Henry Ockershausen House is a historic building located in a residential-light industrial neighborhood on the east side of Davenport, Iowa, United States. It has been listed on the National Register of Historic Places since 1984.

The Louis C. and Amelia L. Schmidt House is a historic building located in a residential neighborhood on the east side of Davenport, Iowa, United States. It was listed on the National Register of Historic Places in 2007.
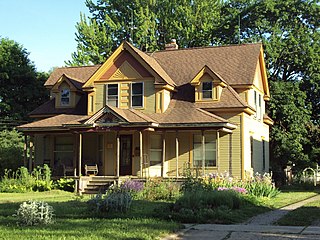
The George J. Kempf House is a privately owned residential house located at 212 East Kilbuck Street in the city of Tecumseh in Lenawee County, Michigan. It was designated as a Michigan State Historic State and listed on the National Register of Historic Places on August 13, 1986. It is located just around the corner from the Joseph E. Hall House.
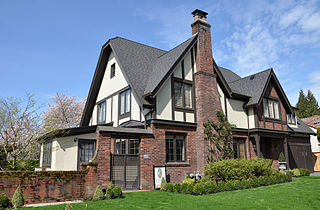
The James Hickey House is a house in the Eastmoreland neighborhood of southeast Portland, Oregon. The Tudor Revival style house was finished in 1925 and was added to the National Register of Historic Places in 1990. It was built by the architectural firm Lawrence & Holford and was one of architect Ellis Lawrence's designs for a building contractor named James Hickey. The house was built with the intention of being a model home in the Eastmoreland neighborhood.

The John J. Snyder House is a historic house located at 247 W. St. Charles Street in San Andreas, California. Built in 1895, the house was designed in the Queen Anne style; it has been called "one of the largest and finest" houses in the style in Calaveras County. The front of the house has a raised central entrance with a porch; the porch's frieze is made up of turned spindles. A slanted bay with a large circular window is situated next to the entrance. The house has a gablet roof with a smaller gable over the front bay; the small gable includes a fan-shaped window surrounded by a roughcast infill decorated with colored glass and stones.

The Christian Geister House is a historic residence in Algonquin, Illinois.

The Thomas J. and Caroline McClure House is a historic house in McClure, Illinois. The Queen Anne style house was built in 1882 for farmers Thomas J. and Caroline McClure. It was added to the National Register of Historic Places on November 15, 1996.

The George Draser Jr. Houses are a pair of neighboring houses located at 48 and 52 W. Main St. in Mascoutah, Illinois. The houses are both Queen Anne structures designed and built by local architect George Draser Jr. The house at 48 W. Main St. is a one-story cottage known locally as the Doll House due to its size. The house's design features gables with patterned shingles and decorative spindlework at the porch frieze and the peak of the gables. The house at 52 W. Main St. is a full-size house which Draser built for himself and his family. The house features a tower topped by a finial at its northeast corner, a large gable on its rear facade, and a hipped roof with cross gables and a small dormer. The entrance to the house is located within a porch supported by Ionic columns; a pediment tops the porch above the doorway.
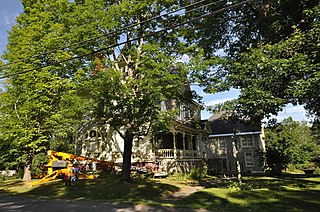
The Cotton-Smith House is a historic house at 42 High Street in Fairfield, Maine. Built in 1890, it is one of Fairfield's finest Queen Anne Victorian houses. It was built by Joseph Cotton, owner of the Maine Manufacturing Company, which produced iceboxes, and occupied by him for just four years. The house was acquired in 1983 by the Fairfield Historical Society, which operates it as the Fairfield History House, a museum of local history. The house was listed on the National Register of Historic Places in 1992.

Nappanee Eastside Historic District is a national historic district located at Nappanee, Elkhart County, Indiana. The district encompasses 138 contributing buildings in a predominantly residential section of Nappanee. It was developed between about 1880 and 1940, and includes notable examples of Italianate, Queen Anne, Colonial Revival, and Prairie School style architecture. Located in the district are the separately listed Frank and Katharine Coppes House and Arthur Miller House.

The Sheldon Boright House, also known as the Grey Gables, is a historic house at 122 River Street in Richford, Vermont. Built in 1890 for a prominent local businessman, it is a fine example of a pattern-book design by Palliser, Palliser & Company, and may be the only instance of a house found on the cover of one of that company's pattern books. Now a bed and breakfast inn, it was listed on the National Register of Historic Places in 1989.

The North Ann Arbor Street Historic District is a residential historic district, consisting of the houses at 301, 303, and 305-327 North Ann Arbor Street in Saline, Michigan. It was listed on the National Register of Historic Places in 1985.






















