
The Charles H. Norton House, also known as Sharpenhoe, is a historic house at 132 Redstone Hill in Plainville, Connecticut. Built in 1922, this brick Georgian Revival house was the home of inventor and machinist Charles Hotchkiss Norton (1851–1942), a Plainville native, from 1922 until his death. The house was designated a National Historic Landmark in 1976 for its association with Norton, who designed heavy-duty precision grinding machines important for development of the automobile industry.

The Captain Holland House is an historic house in Lewiston, Maine. Built in 1872, this three-story brick building is a fine local example of the Second Empire style. It was built by Daniel Holland, one of the city's leading industrialists. The house was listed on the National Register of Historic Places in 1985.

The Lake Street Fire Station is an historic fire station in Gardner, Massachusetts. Built in 1884 to house a school and a fire company, it served as a school for just a few years, and as a fire station until the 1980s. It is architecturally distinguished as a good local example of late Victorian architecture. The building was listed on the National Register of Historic Places in 1980, and included in the West Gardner Square Historic District in 1985.

Andover Town Hall is the historic town hall of Andover, Massachusetts. It is located at 20 Main Street, between Park and Barnard Streets. The 2-1/2 story Romanesque Revival red brick building was constructed in 1858, not long after the separation of North Andover. It was designed by Boston architect Theodore Voelkers and built by local builders Abbott & Clement. The building design echoed that of the mills that dotted the town. It was listed on the National Register of Historic Places in 1982.
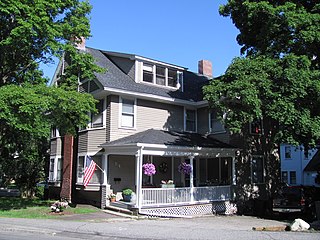
The Brande House is a historic house in Reading, Massachusetts. Built in 1895, the house is a distinctive local example of a Queen Anne Victorian with Shingle and Stick style features. It was listed on the National Register of Historic Places in 1984.

The former Reading Municipal Building is a historic building at 49 Pleasant Street in Reading, Massachusetts. Built in 1885, this two-story brick building was the town's first municipal structure, housing the town offices, jail, and fire station. In 1918 all functions except fire services moved out of the building. It now serves as Reading's Pleasant Street Senior Center. The building was listed on the National Register of Historic Places in 1984.

The Jerome Marble House is an historic house at 23 Harvard Street in Worcester, Massachusetts. Built in 1867 to a design by Elbridge Boyden, it is one of the city's fine examples of Second Empire architecture, and one of the few for which an architect is known. The house was listed on the National Register of Historic Places in 1980. It now houses professional offices.

The Otis Putnam House is a historic house at 25 Harvard Street in Worcester, Massachusetts. Built in 1887 to a design by Fuller & Delano for a prominent local department store owner, it is a fine local example of Queen Anne architecture executed in brick. The house was listed on the National Register of Historic Places in 1980. It now houses offices.

The Judson–Litchfield House is a historic house at 313 South Street in Southbridge, Massachusetts. Built sometime in the 1830s, it is a well-preserved local example of brick Greek Revival architecture, of which there are few surviving examples in the city. The house was listed on the National Register of Historic Places in 1989.

The North Grove Street Historic District is located along the north end of that street in Tarrytown, New York, United States. It consists of five mid-19th century residences, on both sides of the street, and a carriage barn. In 1979 it was listed on the National Register of Historic Places.

The J.G. Deering House also known as the Dyer Library/Saco Museum is an historic house at 371 Main Street in Saco, Maine. Completed in 1870, it is a fine local example of Italianate style. Built for Joseph Godfrey Deering, it was given by his heirs to the city for use as a library. It was listed on the National Register of Historic Places in 1982.

The Rector Waterworks Building is a historic civic building at 703 South Main Street in Rector, Arkansas. It is a single-story brick building, with a false gabled front masking a flat roof. The front facade is three bays wide, with the outer bays filled with pairs of round-arch windows. The center bay has a slightly recessed double-door entry, with a sheltering gable-roofed portico which is supported by brick piers. The bays are separated by brick pilasters. The building was erected c. 1928 as part of the city's first water supply system. For a period of about 15 years the building also served as the local jail.

The Dr. Charles Fox Brown House is a historic house at 420 Drennan Street in Van Buren, Arkansas. It is a single story brick structure, whose main block is five bays wide, with a small secondary block set back from the front at the left, and an ell extending to the rear. It has a side-gable roof, with a front-facing gable above the centered entrance, which is further sheltered by a flat-roof portico supported by four columns. The eaves are studded with brackets, and there are a pair of round-arch windows in the front-facing gable. The house was built in 1867 for Dr. Charles Fox Brown, and is unusual for the original 19th-century surgery, located in the secondary block. The house is stylistically a distinctive blend of Greek Revival and Italianate styles.
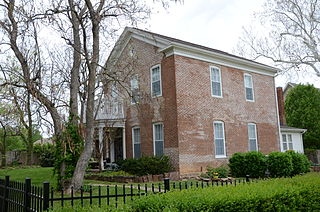
The Jackson House is a historic house at 1617 North Jordan Lane in Fayetteville, Arkansas. It is a 2 1⁄2-story L-shaped brick building, three bays wide, with a cross gable roof and a single-story ell extending to the north. A single-story portico shelters the main entrance of the south-facing facade, supported by two square columns, with a balustrade above. A small round window is located in the gable end of the main facade. The east elevation (which faces the street, has two segmented-arch windows on each level. The house was built in 1866 by Columbus Jackson, whose family lineage is said to include President Andrew Jackson.

The Fones House is a historic house at 902 West 2nd Street in Little Rock, Arkansas. It is a 2 1⁄2-story brick building, topped by a steeply pitched gable roof with iron cresting at the top. Windows are set in round-arch or segmented-arch openings, with decorative hoods. The front facade has a single-story porch extending across it, supported by bracketed posts, and has a balcony with a decorative railing. The house was built in 1878 by Daniel G. Fones, a veteran of the American Civil War and a prominent local hardware dealer.

The Yauch-Ragar House is a historic house at 625 State Street in Pine Bluff, Arkansas. It is a single-story brick structure, with a hip roof. A gable projects from the front, with a large segmented-arch window at the center, and a smaller similar window in the gable. To the projecting section's left, a porch is supported by Tuscan columns. Built in 1907, the house is a rare example of brick construction from that period. It was built by William Yauch, who with his brother owned a local brickworks.
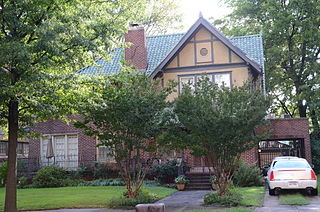
The Schaer House is a historic house at 1862 Arch Street in Little Rock, Arkansas. It is an asymmetrical two story brick house in the Tudor Revival style, designed by Thompson and Harding and built in 1923. Its main roof extends from side to side, with a hip at one end and a gable at the other. On the right side of the front facade, the roof descends to the first floor, with a large half-timbered cross gable section projecting. It also has an irregular window arrangement, with bands of three casement windows in the front cross gable, and on the first floor left side, with two sash windows in the center and the main entrance on the right.

The Lewis-Zukowski House is a historic house at 1095 South Grand Street in Suffield, Connecticut. Built in 1781, it is rare in the town as an 18th-century residence built out of brick, accompanied by a mid-19th century barn. It was listed on the National Register of Historic Places in 1990.
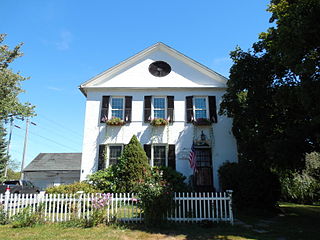
The Oliver W. Mills House is a historic house at 148 Deerfield Road in Windsor, Connecticut. Built in 1824, it is a well-preserved local example of a Federal period brick house. It was listed on the National Register of Historic Places in 1985.
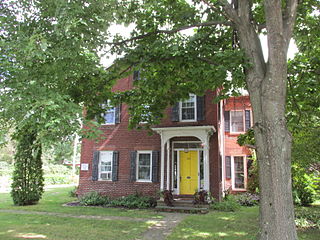
The Sophia Sweetland House is a historic house at 458 Palisado Avenue in Windsor, Connecticut. Built about 1845, it is a good local example of transitional Greek Revival-Italianate architecture executed in brick. It was listed on the National Register of Historic Places in 1988.






















