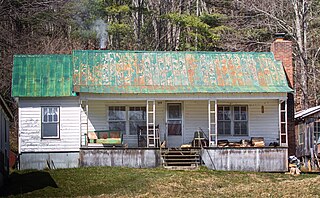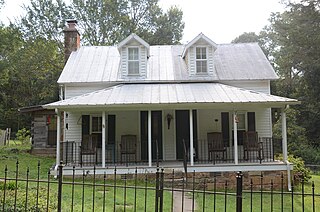
This is a list of more than 1,100 properties and districts in Nebraska that are on the National Register of Historic Places. Of these, 20 are National Historic Landmarks. There are listings in 90 of the state's 93 counties.
U.S. Route 67 is a U.S. highway running from Presidio, Texas northeast to Sabula, Iowa. In the U.S. state of Arkansas, the route runs 279.15 miles (449.25 km) from the Texas border in Texarkana northeast to the Missouri border near Corning. The route passes through several cities and towns, including Hope, Benton, Little Rock, Jacksonville, Cabot, Beebe, Walnut Ridge, and Pocahontas.

The Stroud House is a historic house at SE F Street and East Central Avenue in Bentonville, Arkansas. It is a 1+1⁄2-story wood-frame structure, with asymmetrical massing and decorative shinglework typical of the Queen Anne style, and a shed-roof front porch supported by Colonial Revival columns. It is a high-quality local example of this transitional style of architecture, built in 1903 by Daniel Boone Laine and Delila Laine. The property also includes remnants of a 1925 gas station.

This is a list of the National Register of Historic Places listings in Benton County, Arkansas.

The Sellers Farm was a historic farmstead in Maysville, Arkansas. The main house was a two-story I-house, with a rear wing giving it an overall T configuration. The main facade faced west, and was covered by a porch that extended the full width on the first floor, and for three of the five bays on the second. There was a front-facing gable above the three center bays. Built c. 1910, it was an example of a little-altered I-house. Outbuildings on the property included a feed barn, chicken house, milk shed, and privy. All of the buildings on the property were in Arkansas; the associated land extended into neighboring Oklahoma.

The War Eagle Bridge is a historic bridge in War Eagle, Arkansas, United States, that is listed on the National Register of Historic Places.

Albert Oscar Clark (1858–1935), commonly known as A.O. Clark, was an American architect who worked in Arkansas in the early 1900s.

The Thomas Homestead is a historic homestead off Arkansas Highway 7 in Fairview, Arkansas. The property includes a dogtrot house built c. 1910, a potato house, and outbuildings including barns and sheds.

Miller Homestead is a historic home located near Lansing, Ashe County, North Carolina. The house was built about 1905, and is a one-story-plus-attic frame dwelling sheathed in German siding. Also on the property is a contributing garage and mill house / woodshed. The property is associated with local folk musicians Charles Miller and his son Howard.

The Beasley Homestead is a historic house and farmstead on US Highway 71 Business (US 71B) in Bethel Heights, Arkansas. The main house, a Bungalow-style single-story structure built in 1927, is of a type common to Benton County in the 1920s. The outbuildings of the farmstead, including a barn, machine shed, and chicken house, were clearly built at the same time and with similar detailing. The complex makes a rare complete and well-preserved farmstead from the period.

The Bentonville Third Street Historic District is a residential historic district just southeast of the central business district of Bentonville, Arkansas. It covers two blocks of SE Third Street, between Main and B Streets, including fourteen properties on Third Street and adjacent cross streets. This area, developed principally after the arrival in Bentonville of the railroad in 1881, is reflective of the high-style architecture of the late 19th and early 20th centuries that had not previously been widespread in Benton County. All of the houses are one to 2+1⁄2 stories in height, and all are wood frame, except the Elliott House, a brick house with an eclectic combination of Italianate and Second Empire styles.

The Breedlive House and Water Tower are a historic residential property on the south side Benton County Route 4 east of Bentonville, Arkansas, about 1.1 miles (1.8 km) east of its junction with Arkansas Highway 72. The two-story house is a c. 1887 brick structure that was enlarged and restyled c. 1907, giving it a mix of original Italianate and Eastlake detailing, and a front Colonial Revival two-story porch. The property includes a 28-foot (8.5 m) square brick tower, built c. 1920 as a water supply for an apple orchard. The tower is the only structure surviving in the county from the period known to be associated with the then-significant apple industry.

The Gailey Hollow Farmstead is a historic farm on Gailey Hollow Road in rural southern Benton County, Arkansas, north of Logan. The farm complex consists of a house and six outbuildings, and is a good example of an early 20th-century farmstead. The main house is a T-shaped double pen frame structure, 1+1⁄2 stories tall, with a wide shed-roof dormer across the roof of the main facade. There are shed-roof porches on either side of the rear projecting T section; the house is finished in weatherboard. The outbuildings include a barn, garage, carriage house, smoke house, chicken house, and grain crib.

The James House is a historic house on Benton County Route 51, between Osage Creek and Sunbridge Lane outside Rogers, Arkansas. Built c. 1903, the house is a high-quality brick version of a locally distinctive architectural style known as a "Prow house". It is an American Foursquare two-story structure with a truncated pyramidal roof, with a gable-roofed section that projects forward, giving the house a T shape with the stem facing forward. The property also includes a combination smokehouse-root cellar, also built of brick, which appears to date to the same period, and is unique within the county.

The McIntyre House is a historic house in rural Benton County, Arkansas, near the community of Logan. It is a 1+1⁄2-story wood-frame structure, with clapboard siding and a wide clipped-gable roof. A shed-roof porch extends across the front, supported by turned columns and simple decorative woodwork. Built c. 1910, the house is an excellent local example of a rural vernacular Queen Anne farmhouse.

The Piercy Farmstead is a historic farm complex on Osage Mills Road in Osage Mills, Arkansas. It includes a c. 1909 vernacular Colonial Revival farmhouse, and is unusual for the collection of ten surviving agricultural outbuildings, including storage buildings, chicken houses, a barn, privy, grain crib, and well house. The house is a two-story wood-frame structure, with a rear extension giving it a T shape. A single-story porch with simple classical columns extends across the symmetrical front.

The Rife Farmstead is a historic farm property in rural Benton County, Arkansas. Located on the west side of County Road 47 about 1.25 miles (2.01 km) north of its junction with Arkansas Highway 264, it consists of a single-story Bungalow-style stone house with a front-gable roof, and a side gable projecting portico. The house was built in 1928 by Luther Rife, and is unusual in this rural setting, where most houses are vernacular in form. The property original had two c. 1910 barns when the property was surveyed in 1988; these are apparently no longer standing.

The Gates-Helm Farm is a historic early homestead property in rural Searcy County, Arkansas. It is located on both sides of County Road 13, north of Snowball. The property includes a single-pen log house, and a single-pen log barn, both built c. 1870, and a wood frame double-pen house built around 1900. The log structures, located down a lane on the west side of the road, were built by Peter Gates not long after purchasing the land. The house, on the east side of the road, was built by William Helm, who had married one of Gates' daughters. The property exemplifies the evolution of vernacular architecture of the period.
The Brady Hays Homestead was a historic farmstead in rural northern White County, Arkansas. The property included a house and barn built about 1885 by Brady Hays. The house was a double pen frame house of vernacular style, and the barn was a notably large two story transverse crib design, incorporating an older barn into its structure.

The Walker Homestead Historic District encompasses a collection of related agricultural and homesteading properties in rural White County, Arkansas. Located on Gum Spring Road about 1 mile (1.6 km) east of Arkansas Highway 267 southwest of Searcy, the district includes two farmstead houses, a barn, tenant housing, cotton gin, and other features. The oldest portion of the oldest house is a single pen log structure built about 1850 by William Walker, one of the area's early settlers, while the other house is a c. 1900 vernacular Greek Revival structure built by Billy Walker, Sr. The district encapsulates a typical evolutionary history of rural properties in the region, and was listed on the National Register of Historic Places in 1992.




















