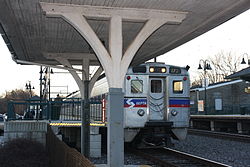Milmoral | |
 Milmoral as viewed from Church Road | |
| Location | 1150 Church Rd., Wyncote, Cheltenham Township, Pennsylvania |
|---|---|
| Coordinates | 40°5′2″N75°8′47″W / 40.08389°N 75.14639°W |
| Area | 6.1 acres (2.5 ha) |
| Built | 1905–1906, 1912 |
| Architect | Edwin H. Fetterolf |
| Architectural style | Colonial Revival |
| NRHP reference No. | 02001746 [1] |
| Added to NRHP | January 31, 2003 |
Milmoral, also known as the H.G. Fetterolf House, John & Elizabeth Eagleson House and Ruth Nissen House, is an historic, American home that is located in Cheltenham Township, Montgomery County, Pennsylvania.
It was added to the National Register of Historic Places in 2003. [1]








