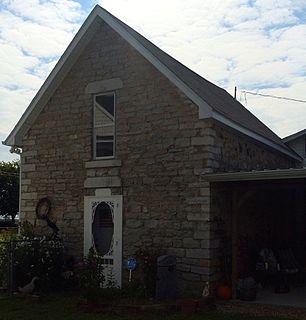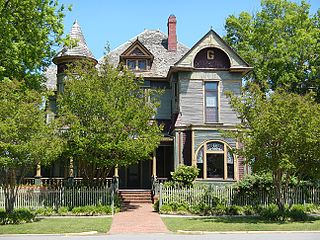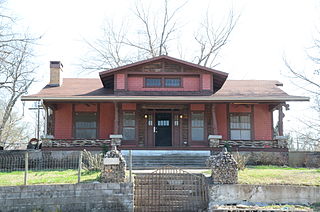
The Stroud House is a historic house at SE F Street and East Central Avenue in Bentonville, Arkansas. It is a 1+1⁄2-story wood-frame structure, with asymmetrical massing and decorative shinglework typical of the Queen Anne style, and a shed-roof front porch supported by Colonial Revival columns. It is a high-quality local example of this transitional style of architecture, built in 1903 by Daniel Boone Laine and Delila Laine. The property also includes remnants of a 1925 gas station.

The Miller Homestead is a historic house on Benton County Route 64 in Pea Ridge, Arkansas. It is a 1+1⁄2-story wood-frame structure, with the asymmetrical massing and wraparound porch characteristic of Late Victorian houses. It was built c. 1907, and is a relatively sophisticated architectural expression for its rural setting. The property also includes a c. 1890 stone smokehouse.

This is a list of the National Register of Historic Places listings in Benton County, Arkansas.

The Illinois River Bridge is a historic bridge, carrying a discontinued portion of Kincheloe Road over the Illinois River northeast of the hamlet of Pedro, Arkansas. It is a single-span Pratt through truss with a span of 126 feet (38 m) and a total structure length of 206 feet (63 m). The bridge was built by the county in 1922, and was closed to traffic in 2004.

The War Eagle Bridge is a historic bridge in War Eagle, Arkansas, United States, that is listed on the National Register of Historic Places.

The Benton County Courthouse is a courthouse in Bentonville, Arkansas, United States, the county seat of Benton County, built in 1928. It was listed on the National Register of Historic Places in 1988. The courthouse was built in the Classic Revival style by Albert O. Clark and anchors the east side of the Bentonville Town Square.

The Gann House is a historic house located at 224 S. Market St. in Benton, Arkansas. The Queen Anne house, which was built circa 1895, has been described as "one of the most outstanding structures remaining in Benton" due to its architecture. The home's design features a rounded turret, a porch supported by fluted columns, and leaded and stained glass windows. Dr. Dewell Gann Sr., and his family lived in the house; Gann Sr., was a prominent local surgeon, while his son, Dewell Gann Jr., served as chief of staff of St. Vincent Infirmary in Little Rock.

The Dr. James Wyatt Walton House is a historic house at 301 West Sevier in Benton, Arkansas. It is a two-story wood-frame structure, with clapboard siding and a brick foundation. It has irregular massing, with a central section topped by a high hipped roof, from which a series of two-story gabled sections project. The gables of these sections are decorated with bargeboard trim, and a dentillated cornice encircles the building below the roofline. The house was designed by Charles L. Thompson and was built in 1903 for Benton's first doctor.

The Shoppach House is a historic house at 508 North Main Street in Benton, Arkansas. Its front section is a brick structure, 1+1⁄2 stories in height, from which a single-story wood-frame ell extends to the rear. The house was built in 1852 by John Shoppach, and was the first brick house in Saline County. Shoppach's original plan called for the brick section to be organized similar to a typical dogtrot, with a central breezeway flanked by two rooms. The house was occupied by five generations of the Shoppach family.

The Beasley Homestead is a historic house and farmstead on US Highway 71 Business (US 71B) in Bethel Heights, Arkansas. The main house, a Bungalow-style single-story structure built in 1927, is of a type common to Benton County in the 1920s. The outbuildings of the farmstead, including a barn, machine shed, and chicken house, were clearly built at the same time and with similar detailing. The complex makes a rare complete and well-preserved farmstead from the period.

The Breedlive House and Water Tower are a historic residential property on the south side Benton County Route 4 east of Bentonville, Arkansas, about 1.1 miles (1.8 km) east of its junction with Arkansas Highway 72. The two-story house is a c. 1887 brick structure that was enlarged and restyled c. 1907, giving it a mix of original Italianate and Eastlake detailing, and a front Colonial Revival two-story porch. The property includes a 28-foot (8.5 m) square brick tower, built c. 1920 as a water supply for an apple orchard. The tower is the only structure surviving in the county from the period known to be associated with the then-significant apple industry.

The Connelly-Harrington House is a historic house at 115 East University Street in Siloam Springs, Arkansas. It is an architecturally eclectic two story brick structure, exhibiting elements of Prairie Style, Classical Revival, and Craftsman architecture. The house was built c. 1913 for a prominent local banker, and has since served as a hospital and as the offices of the local chamber of commerce.

The Gailey Hollow Farmstead is a historic farm on Gailey Hollow Road in rural southern Benton County, Arkansas, north of Logan. The farm complex consists of a house and six outbuildings, and is a good example of an early 20th-century farmstead. The main house is a T-shaped double pen frame structure, 1+1⁄2 stories tall, with a wide shed-roof dormer across the roof of the main facade. There are shed-roof porches on either side of the rear projecting T section; the house is finished in weatherboard. The outbuildings include a barn, garage, carriage house, smoke house, chicken house, and grain crib.

The James House is a historic house on Benton County Route 51, between Osage Creek and Sunbridge Lane outside Rogers, Arkansas. Built c. 1903, the house is a high-quality brick version of a locally distinctive architectural style known as a "Prow house". It is an American Foursquare two-story structure with a truncated pyramidal roof, with a gable-roofed section that projects forward, giving the house a T shape with the stem facing forward. The property also includes a combination smokehouse-root cellar, also built of brick, which appears to date to the same period, and is unique within the county.

The Jones House is a historic house at 220 Bush Street in Sulphur Springs, Benton County, Arkansas. It is a 2+1⁄2-story wood-frame structure with a T shape and cross-gable roof. The front facade, one of the ends of the crosspiece of the T, has beveled corners with the roof overhanging above the second floor, an Eastlake element. A porch wraps around the stem of the T, which extends to the south. It is supported by turned columns and features a spindled frieze. Built c. 1896, it is a fine and well-preserved example of Eastlake-style architecture.

The Macon-Harrison House is a historic house at 209 NE Second Street in Bentonville, Arkansas. Built in 1910, it is a large two-story brick structure with limestone trim, including corner quoining, porch columns and balustrades. This high-quality late Victorian house was built by John Macon, who profited from the local apple industry by building an applejack distillery. Macon reportedly built it as a wedding gift for his bride.
The Markey House is a historic log house in rural eastern Benton County, Arkansas. It is located on County Road 99, southeast of Garfield. It is a single-story T-shaped log structure, built in 1880 and moved to its present location in 1960. It was located on land that became part of the Pea Ridge National Military Park, and was sold by the National Park Service. It is one of the least-altered and best-preserved log buildings in the county.
The McIntyre House is a historic house in rural Benton County, Arkansas, near the community of Logan. It is a 1+1⁄2-story wood-frame structure, with clapboard siding and a wide clipped-gable roof. A shed-roof porch extends across the front, supported by turned columns and simple decorative woodwork. Built c. 1910, the house is an excellent local example of a rural vernacular Queen Anne farmhouse.

Wee Pine Knot is a historic house at 319 Spring Street in Sulphur Springs, Benton County, Arkansas. It is a single-story wood-frame structure, finished in peeled-log and half-timbered siding. The house, and an accompanying garage finished with log siding, were built in 1918-19 by Warren Prickett as a summer house. Its front porch is built up out of stacked rock, including its support piers and a half-wall, and the same material is used at the base of the chimney. The interior of the house features Craftsman style woodwork and pine flooring. It is a distinctive local example of Craftsman and Rustic style architecture.

The Dr. T.E. Buffington House is a historic house at 312 West South Street in Benton, Arkansas, United States. It is a 1+1⁄2-story structure, finished in brick, with a complex roof line that features cross gables and hip-roof dormers. The main entrance is set in a recessed porch at the northeast corner. The house is notable for its association with Dr. Turner Ellis Buffington, a Saline County native who practiced medicine in Benton and other county locations for most of his professional career, and served for two years as mayor of Benton. Buffington had this house built about 1928, at a time when the English Revival was starting to go out of fashion.




















