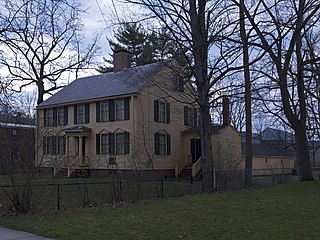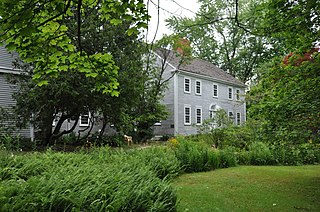
The Benjamin Cleaves House is a historic house on South High Street in Bridgton, Maine, United States. Built in 1828, it is a well-preserved late example of Federal period architecture, and is most notable for the murals drawn on its walls, probably by the itinerant artist Rufus Porter. The house was listed on the National Register of Historic Places in 1988.

The Platts-Bradstreet House, is a historic house museum at 233 Main Street in Rowley, Massachusetts. Its oldest portion dating to about 1677, it is a well-preserved example of First Period architecture, modified by repeated addition during the 18th century. The house has belonged to the Rowley Historical Society since the 1920s. It was listed on the National Register of Historic Places in 1980.
The Ebenezer Knowlton House is a historic house on Choate Road in Montville, Maine. Built c. 1827, the property, which includes two period barns, is a well-preserved example of vernacular late Federal period architecture. The property is also notable as the childhood home of Rev. Ebenezer Knowlton, Jr., a Free Will Baptist minister and a trustee of Bates College in Lewiston, Maine, and Colby College, in Waterville, Maine. The house was added to the National Register of Historic Places in 2002.
The Salome Sellers House is a historic house museum at 416 Sunset Road in Deer Isle, Maine. Its oldest portion dating to the 1770s, the house is locally distinctive as a well-preserved 19th-century Cape, and as the home of Salome Sellers, one of Deer Isle's longest-lived residents (1800-1909). The house has been a museum property of the Deer Isle-Stonington Historical Society since 1960, and is believed to be the only house of its type in the state that is open as a museum. It was listed on the National Register of Historic Places in 1983.

The Thomas Skelton House is an historic house at 124 United States Route 1 in Falmouth, Maine. Built about 1798 in Portland, it is a well-preserved example of Federal style architecture. It was moved to its present site in 1971 to avoid demolition. It was listed on the National Register of Historic Places on May 7, 1973.

Columbia House, also known as Gowen Wilson Tavern, is a historic house and hotel on Main Street in Columbia Falls, Maine. Probably built about 1834, it was for many years the town's only hotel, apparently closing about 1882. It is a locally important example of transitional Federal-Greek Revival architecture, and was listed on the National Register of Historic Places in 2000.

The Wyman Tavern is a historic house, former tavern, and now a local history museum, at 339 Main Street in Keene, New Hampshire. Built in 1762 by Isaac Wyman, it also served as the muster ground for militia at the outbreak of the American Revolutionary War. In 1968 the property was acquired by a local non-profit, which leases it to the Cheshire County Historical Society for use as a museum. The building was listed on the National Register of Historic Places in 1972.

The McClure-Hilton House is a historic house at 16 Tinker Road in Merrimack, New Hampshire. The oldest portion of this 1+1⁄2-story Cape style house was built c. 1741, and is one of the oldest surviving houses in the area. It was owned by the same family for over 200 years, and its interior includes stencilwork that may have been made by Moses Eaton Jr., an itinerant artist of the 19th century. The property also includes a barn, located on the other side of Tinker Road, which is of great antiquity. The property was listed on the National Register of Historic Places in 1989.
The Burgess House is a historic house on Burgess Road, just east of Austin Road in Sebec, Maine, United States. The oldest portion of this wood-frame house dates to about 1816, and was built by Ichabod Young, who erected the first fulling mill in Piscataquis County. The house is most remarkable for its high-quality interior woodwork, and for the artwork on the walls of several of its rooms, which includes paintings by Rufus Porter and stencilwork by Moses Eaton, Jr., two noted itinerant artists of the early-to-mid 19th century. The house was listed on the National Register of Historic Places in 1978.
The Brown-Pilsbury Double House is a historic two-family house at 188–190 Franklin Street in Bucksport, Maine, United States. Built c. 1808, it is an architecturally distinctive and regionally rare example of an early 19th-century wood frame duplex. It was listed on the National Register of Historic Places in 1997.

The Frank Hutchins House is a historic house at 47 High Street in Kingfield, Maine. Built in 1890, it is an architecturally and decoratively idiosyncratic work of a noted local builder, Lavella Norton, and is the best-preserved example of his work. The house is now home to the Kingfield Historical Society, and was listed on the National Register of Historic Places in 1986.

The Grant Family House is a historic house at 72 Grant Street in Saco, Maine. Built in 1825, the house is a fine local example of Federal period architecture, but is most notable for an extensive series of well-preserved stenciled artwork on the walls of its hall and main parlor. The house was listed on the National Register of Historic Places in 1990.

The Paul Family Farm is a historic farmstead at 106 Depot Road in Eliot, Maine. Consisting of a well-preserved early-19th century Federal style farmhouse and a small collection of early-20th century outbuildings, it is a representative example of 19th-century farming in the area. The farmhouse parlor is further notable for the c. 1820s stencilwork on its walls. The property was listed on the National Register of Historic Places in 1998.
The Martin Kinsley House is a historic house at 83 Main Road South in the Hampden Highlands village of Hampden, Maine. Built about 1797, it is a well-preserved example of modest Federal period architecture. It is further notable as the home of Martin Kinsley, a prominent local politician who served in the United States Congress. The house, now the museum and headquarters of the Hampden Historical Society, was listed on the National Register of Historic Places in 1983.

The Holmes Cottage is a historic house at 521 Main Street in Calais, Maine. Estimated to have been built about 1820, it is the oldest surviving structure in the town, and is notable for its association with Dr. Job Holmes, a leading physician during the community's formative years. The cottage, now owned by the St. Croix Historical Society and operated by them as the Dr. Job Holmes Cottage & Museum, was listed on the National Register of Historic Places in 1988.
Moody Farm is a historic farmstead at Lawry Road and Maine State Route 173 in Searsmont, Maine. The farmhouse was built about 1820 by Joseph Moody, one of the first settlers of the area after Maine gained statehood in 1820, and its barn is a mid-19th century double English barn. The property was listed on the National Register of Historic Places in 2002.

The Wheelock House is a historic house at 1096 Vermont Route 30 in Townshend, Vermont. Built in stages in the mid-19th century, it exhibits an unusual combination of Greek Revival and southern Gothic Revival features that is not otherwise known in Vermont. It is also possible that parts of the house were built using slave labor, an extremely rare occurrence in the state. The property, which now houses an art gallery, was listed on the National Register of Historic Places in 1986.

The Moses Carlton House is a historic house on Hollywood Boulevard in Alna, Maine. Built in 1810 by Moses Carlton, a prominent area businessman, as a wedding present for his daughter, it and its associated outbuildings are a well-preserved example of an early 19th-century Maine farmstead. The property was listed on the National Register of Historic Places in 2002.

The Knight-Corey House is a historic house on Corey Lane in Boothbay, Maine. Built in 1787, it is a high quality local example of Federal period architecture. It was listed on the National Register of Historic Places in 1980.
Emery Farm is a historic farm property at 16 Emery Lane in Stratham, New Hampshire. The farmhouse, built about 1740, is a fine example of period architecture, with later 19th century stylistic alterations. The property is notable as one of New Hampshire's first market garden farms, a practice adopted by John Emery in 1855. The property was listed on the National Register of Historic Places in 2017.















