
Daniel Hudson Burnham, was an American architect and urban designer. A proponent of the Beaux-Arts movement, he may have been, "the most successful power broker the American architectural profession has ever produced."

Kenilworth is a village in Cook County, Illinois, United States, 15 miles (24 km) north of downtown Chicago. As of the 2010 census it had a population of 2,513. It is the newest of the nine suburban North Shore communities bordering Lake Michigan, and is one of those developed as a planned community. In 2018, Kenilworth was the eighth wealthiest community in the United States, and the wealthiest in the Midwestern United States.

The buildings and architecture of Chicago reflect the city's history and multicultural heritage, featuring prominent buildings in a variety of styles. Most structures downtown were destroyed by the Great Chicago Fire in 1871.

Graceland Cemetery is a large historic garden cemetery located in the north side community area of Uptown, in the city of Chicago, Illinois, United States. Established in 1860, its main entrance is at the intersection of Clark Street and Irving Park Road. Among the cemetery's 121 acres (49 ha) are the burial sites of several well-known Chicagoans.

Prairie School is a late 19th- and early 20th-century architectural style, most common in the Midwestern United States. The style is usually marked by horizontal lines, flat or hipped roofs with broad overhanging eaves, windows grouped in horizontal bands, integration with the landscape, solid construction, craftsmanship, and discipline in the use of ornament. Horizontal lines were thought to evoke and relate to the wide, flat, treeless expanses of America's native prairie landscape.

The Montana State Capitol is the state capitol of the U.S. state of Montana that houses the Montana State Legislature which is located in the state capital of Helena at 1301 East Sixth Avenue. The building was constructed between 1896 and 1902 with wing-annexes added between 1909 and 1912.

The Dana–Thomas House is a home in Prairie School style designed by architect Frank Lloyd Wright. Built 1902–04 for patron Susan Lawrence Dana, it is located along East Lawrence Avenue in Springfield, Illinois. The home reflects the mutual affection of the patron and the architect for organic architecture, the relatively flat landscape of the U.S. state of Illinois, and the Japanese aesthetic as expressed in Japanese prints.
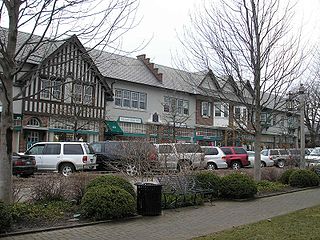
Howard Van Doren Shaw AIA was an architect in Chicago, Illinois. Shaw was a leader in the American Craftsman movement, best exemplified in his 1900 remodel of Second Presbyterian Church in Chicago. He designed Marktown, Clayton Mark's planned worker community in Northwest Indiana.
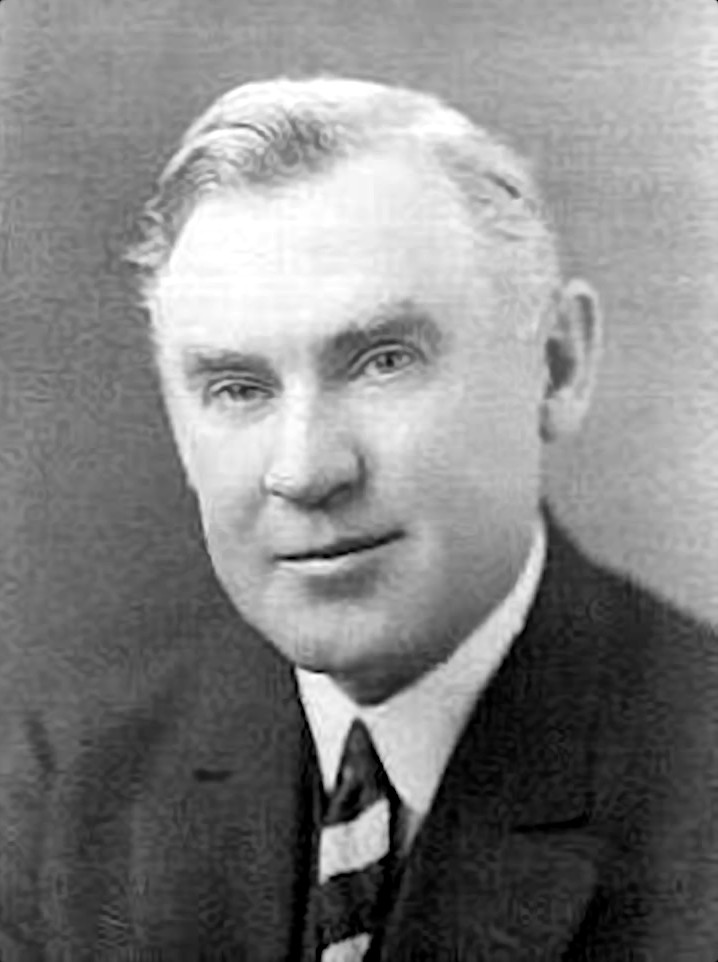
George Washington Maher was an American architect during the first quarter of the 20th century. He is considered part of the Prairie School-style and was known for blending traditional architecture with the Arts & Crafts-style.

The Fisher Building is 20-story, 275-foot-tall (84 m) neo-Gothic landmark building located at 343 South Dearborn Street in the Chicago Loop community area of Chicago. Commissioned by paper magnate Lucius Fisher, the original building was completed in 1896 by D.H. Burnham & Company with an addition later added in 1907.
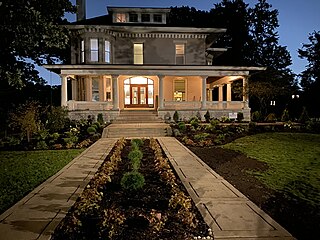
The William H. Copeland House is a home located in the Chicago suburb of Oak Park, Illinois, United States. In 1909 the home underwent a remodeling designed by famous American architect Frank Lloyd Wright. The original Italianate home was built in the 1870s. Dr. William H. Copeland commissioned Wright for the remodel and Wright's original vision of the project proposed a three-story Prairie house. That version was rejected and the result was the more subdued, less severely Prairie, William H. Copeland House. On the exterior the most significant alteration by Wright was the addition of a low-pitched hip roof. The house has been listed as a contributing property to a U.S. Registered Historic District since 1973.

The American System-Built Homes were modest houses designed by architect Frank Lloyd Wright. They were developed between 1912 and 1916 to fulfill his interest in affordable housing. Wright was devoted to the idea of providing beautiful yet affordable homes to the public. His firm produced over 960 drawings for the project, the largest number of drawings for any project in the Wright archives. The designs were standardized, and customers could choose from seven models. Because of this standardization, the lumber could be precut at the factory, thereby cutting down on both waste and the amount of skilled labor needed for construction. The buildings are often termed prefabricated homes, but they were not, since no parts of the homes were constructed off-site. The lumber was cut at the factory, packaged along with all other components, and delivered to the work site for construction. Some are located in a federal historic district in Milwaukee, Wisconsin, and others have been designated Chicago Landmarks in Chicago, Illinois.
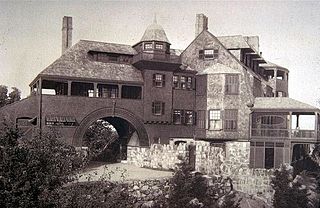
The shingle style is an American architectural style made popular by the rise of the New England school of architecture, which eschewed the highly ornamented patterns of the Eastlake style in Queen Anne architecture. In the shingle style, English influence was combined with the renewed interest in Colonial American architecture which followed the 1876 celebration of the Centennial. The plain, shingled surfaces of colonial buildings were adopted, and their massing emulated.

Willoughby James Edbrooke (1843–1896) was an American architect and a bureaucrat who remained faithful to a Richardsonian Romanesque style into the era of Beaux-Arts architecture in the United States, supported by commissions from conservative federal and state governments that were spurred by his stint in 1891-92 as Supervising Architect of the U.S. Treasury Department.
Franklin Pierce Burnham was an American architect. He is best known for his collaborations with Willoughby J. Edbrooke, especially the 1889 Georgia State Capitol. Burnham was also named the Kenilworth Company Architect for Kenilworth, Illinois, and thus designed several of the planned community's original structures. After 1903, Burnham focused his works on California, including a series of twelve Carnegie libraries. Five of his buildings are today recognized by the National Park Service on the National Register of Historic Places, including the Georgia State Capitol, a National Historic Landmark.
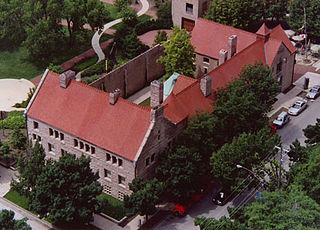
Prairie Avenue is a north–south street on the South Side of Chicago, which historically extended from 16th Street in the Near South Side to the city's southern limits and beyond. The street has a rich history from its origins as a major trail for horseback riders and carriages. During the last three decades of the 19th century, a six-block section of the street served as the residence of many of Chicago's elite families and an additional four-block section was also known for grand homes. The upper six-block section includes part of the historic Prairie Avenue District, which was declared a Chicago Landmark and added to the National Register of Historic Places.
Patton & Fisher was an architectural firm in Chicago, Illinois. It operated under that name from 1885 to 1899 and later operated under the names Patton, Fisher & Miller (1899–1901) and Patton & Miller (1901–1915). Several of its works are listed on the National Register of Historic Places.
William Carbys Zimmerman (1856–1932) was an American architect. He was the Illinois State Architect from 1905 to 1915, designing many state-funded buildings, especially at the University of Illinois. He was a partner of Flanders & Zimmerman.
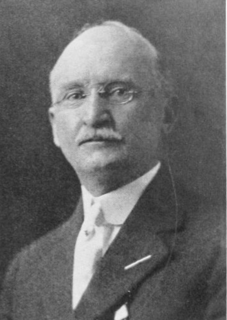
Frank Kimball Root (1856–1932) was a music publisher in Chicago and the proprietor of Frank K. Root & Co. His father, Ebenezer Towner Root, co-founded Root & Cady. Among the many notable songs published by the firm is "I Ain't Got Nobody".

The Root-Badger House is a historic house at 326 Essex Road in Kenilworth, Illinois. The house was built in 1896 for music publisher Frank K. Root. Architect Daniel Burnham, who was the lead architect for the 1893 World's Columbian Exposition, designed the Neoclassical house. Burnham's work on the Columbian Exposition popularized Neoclassical architecture throughout the country, and his later works such as the Root-Badger House continued in this tradition. The house's design includes a two-story rounded portico supported by four Ionic columns, a balcony above the front door, an entablature with a dentillated cornice, and a balustrade encircling the roof.




















