David Adler was an American architect who largely practiced around Chicago, Illinois. He was prolific throughout his career, designing over 200 buildings in over thirty-five years. He was also a long-time board member of the Art Institute of Chicago.

The Frank Lloyd Wright/Prairie School of Architecture Historic District is a residential neighborhood in the Cook County, Illinois village of Oak Park, United States. The Frank Lloyd Wright Historic District is both a federally designated historic district listed on the U.S. National Register of Historic Places and a local historic district within the village of Oak Park. The districts have differing boundaries and contributing properties, over 20 of which were designed by Frank Lloyd Wright, widely regarded as the greatest American architect.

The Walter H. Gale House, located in the Chicago suburb of Oak Park, Illinois, was designed by Frank Lloyd Wright and constructed in 1893. The house was commissioned by Walter H. Gale of a prominent Oak Park family and is the first home Wright designed after leaving the firm of Adler & Sullivan. The Gale House was listed on the U.S. National Register of Historic Places on August 17, 1973.

The Thomas H. Gale House, or simply Thomas Gale House, is a house located in the Chicago suburb of Oak Park, Illinois, United States. The house was designed by famous American architect Frank Lloyd Wright in 1892 and is an example of his early work. The house was designed by Wright independently while he was still employed in the architecture firm of Adler & Sullivan, run by engineer Dankmar Adler and architect, Louis Sullivan; taking outside commissions was something that Sullivan forbade. The house is significant because of what it shows about Wright's early development period. The Parker House is listed as contributing property to a U.S. federally Registered Historic District. The house was designated an Oak Park Landmark in 2002.
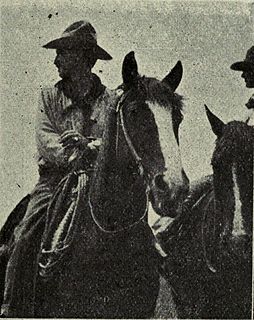
William Penhallow Henderson was an American painter, architect, and furniture designer.

Harold C. Bradley House, also known as Mrs. Josephine Crane Bradley Residence, is a Prairie School home designed by Louis H. Sullivan and George Grant Elmslie. It is located in the University Heights Historic District of Madison, Wisconsin, United States. A National Historic Landmark, it is one of just a few residential designs by Sullivan, and one of only two Sullivan designs in Wisconsin.

Bremo, also known as Bremo Plantation or Bremo Historic District, is a plantation estate covering over 1,500 acres (610 ha) on the west side of Bremo Bluff in Fluvanna County, Virginia. The plantation includes three separate estates, all created in the 19th century by the planter, soldier, and reformer John Hartwell Cocke on his family's 1725 land grant. The large neo-palladian mansion at "Upper" Bremo was designed by Cocke in consultation with John Neilson, a master joiner for Thomas Jefferson's Monticello. The Historic District also includes two smaller residences known as Lower Bremo and Bremo Recess.

Charles Emlen Bell (1858–1932), often known as C.E. Bell, was an American architect of Council Bluffs, Iowa and Minneapolis, Minnesota. He worked alone and in partnership with John H. Kent and Menno S. Detweiler. He also worked as part of Bell, Tyrie and Chapman. A number of his works are listed on the U.S. National Register of Historic Places.

The David Adler Estate was the house and property of American architect David Adler in Libertyville, Illinois, United States. It is the house most closely associated with his life and career.
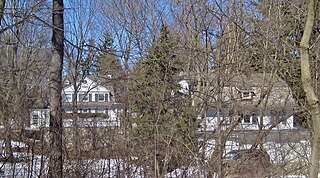
The Mrs. Isaac D. Adler House is a property in Libertyville, Illinois, United States designed by architect David Adler for his mother Therese Hyman Adler.
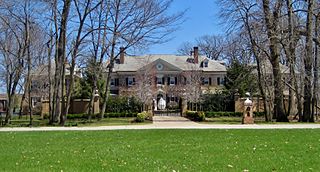
The Lester Armour House is a historic mansion in Lake Bluff, Illinois, United States. It was designed by David Adler in 1931 and is considered one of his most pure works as well as one of his largest.
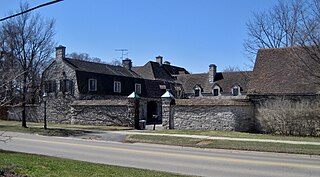
The Green Bay Road Historic District is a residential historic district in Lake Forest, Illinois. Centered on Green Bay Road, a historic postal and military road that once connected Chicago with Green Bay, Wisconsin, the district includes 147 contributing buildings. The houses in the district are mainly country estates built in the late nineteenth and early twentieth century for some of the Chicago area's wealthiest residents. The Onwentsia Club, a country club to which most of the district's residents belonged, was the center of the area's social life and is also part of the district. The district includes works by several prominent Chicago architects, including Howard Van Doren Shaw, David Adler, Ambrose Coghill Cramer, and Chester Howe Walcott. While the Arts and Crafts style preferred by Shaw is common in the district, most of the other houses are designed in revival styles, including Classical Revival, Renaissance Revival, Colonial Revival, and Tudor Revival.

The Clifford Milton Leonard Farm is a historic farm at 550-579 Hathaway Circle in Lake Forest, Illinois. The gentleman's farm was built in 1923-26 for Clifford Milton Leonard; at the time, gentleman's farms were a popular pastime for America's wealthiest citizens, and Leonard, the head of several oil and banking companies, was no exception to this rule. The property includes three cottages, a large round barn, a smaller carriage barn, and several outbuildings and smaller structures; while its original plans included a main house as well, it was never built. Architect Ralph Varney designed the buildings in the French Renaissance Revival style, using elements such as stone and brick exteriors, steep hip roofs, and flared eaves. Noted landscape architect Jens Jensen planned the farm's layout.
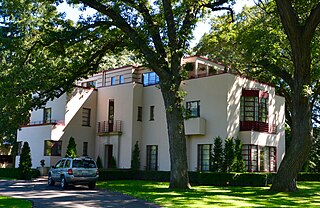
The Robert Hosmer Morse House is a historic house at 1301 Knollwood Circle in Lake Forest, Illinois. Built in 1932, the house served as a summer home for businessman Robert Hosmer Morse and his family. The architectural firm of Zimmerman, Saxe & Zimmerman designed the house, which combined elements of the Moderne and Art Deco styles. As the wealthy residents of Lake Forest typically used traditional designs for their homes, the modern architectural styles were an unusual choice. The house's design features a stucco exterior, a horizontal emphasis throughout, casement windows, decorative limestone around the front entrance, and a recessed third floor.
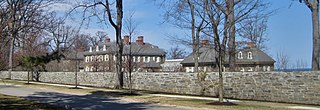
The Helen Shedd Reed House, also known as the Mrs. Kersey Coates Reed House, is a historic house at 1315 N. Lake Road in Lake Forest, Illinois. Built in 1931–32, the house was the home of Helen Shedd Reed and her children; it replaced a 19th-century house called Elsinore where Reed and her husband Kersey Coates Reed had lived until the latter's death in 1929. Architect David Adler, who was best known for his eclectic work, designed the house in the Georgian Revival style. The house is divided into a main section and a service wing and features five-bay facades on the main section, a transom and segmented arch above the entrance, marble detailing, and several dormers and chimneys. Frances Adler Elkins, a prominent designer and Adler's sister, designed the house's interior.

The John Griffith Store Building is a historic commercial building at 103-113 E. Scranton Avenue in Lake Bluff, Illinois. Built in 1925-26 by businessman John Griffith, the building originally housed four storefronts and several second-floor apartments. Architect Stanley Anderson of the firm Anderson, Ticknor & Fox, who designed several of neighboring Lake Forest's major institutional buildings and many of its homes, designed the store in the Colonial Revival style. The store's size and brick construction allowed it to stand out from Lake Bluff's other commercial buildings, most of which were smaller wooden structures; the use of the then-popular Colonial Revival style further distinguished it from its older and more modest neighbors. The building's design includes wooden decorations and trim around the first-floor doors and windows, two oriel windows on the second floor, stone lintels atop the second floor's remaining windows, a stone cornice, and a brick parapet.
The Howard and Lucy Linn House is a historic house at 555 Shoreacres Drive in Lake Bluff, Illinois. The house was built in 1927 for Lucy Linn, the founder or president of multiple Chicago social organizations and a member of the prominent McCormick family, and her husband Howard, a businessman and aviator. The couple was typical of the wealthy, socially prominent people who built estates in Lake Bluff and neighboring Lake Forest. Architect Walter S. Frazier of the firm Frazier & Raftery designed the house in the French Renaissance Revival style, a choice inspired by Howard's service in France in World War I. The house has an asymmetrical plan with a stucco exterior, a loggia at the front entrance, a central courtyard, and several porches.
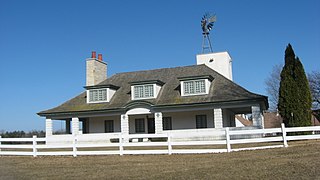
The William McCormick Blair Estate is a historic estate at 982 Sheridan Road in Lake Bluff, Illinois. The estate was built in 1926-28 for financier William McCormick Blair, who was one of the many wealthy and prominent Chicagoans to build an estate in Lake Bluff in the early twentieth century. Architect David Adler, a well-regarded designer of country houses, designed the estate's main house in the Colonial Revival style. The house has a complex, sprawling shape unified by the consistent use of double-hung windows and wood roofing shingles. The estate also includes a garage, a tennis house, two cottages, two sheds, a folly shaped like a Greek temple, a greenhouse, and a garden.
The Louis B. Kuppenheimer Jr. House is a historic house at 789 Burr Avenue in Winnetka, Illinois. The house was built in 1937-38 for Louis B. Kuppenheimer Jr. and his family; Kuppenheimer had inherited a large manor house from his father, who had been the president of a clothing company, but wished to move to a smaller home. Architect David Adler, a prominent architect best known for designing country houses, designed the house in the French Renaissance Revival style. The house's design includes a recessed arched entrance, French doors along the south and west sides, a service wing with a mansard roof, a porch wing, and a dentillated cornice. While the house is smaller than most of Adler's works, it still exhibits the typical themes of his designs, such as eclecticism, symmetry, and attention to detail.
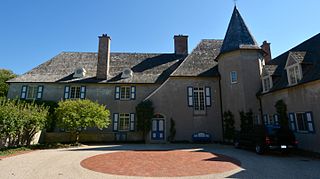
The Jesse L. Strauss Estate is a historic house at 110 Maple Hill Road in Glencoe, Illinois. The house was built in 1921 for businessman Jesse Strauss and his wife Blanche. David Adler, a prominent Chicago architect known for building large country houses for wealthy clients, designed the house. Like many of his works, Adler's design for the Strauss Estate was inspired by French architecture, and the estate was meant to resemble a French farmhouse. The house consists of a main wing and a service wing which form an "L" shape, with an octagonal tower at the corner between them. Its design also includes a projection at the main entrance, a stucco exterior with wood trim, and a steep roof punctuated by dormers.




















