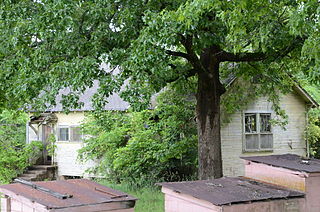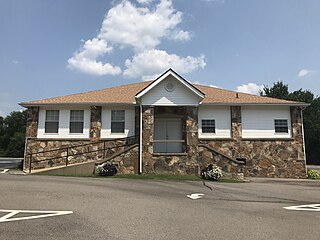
The Fifth Ward Wardroom is a historic meeting hall at 47 Mulberry Street in Pawtucket, Rhode Island. It is a single-story red brick building, with a low-pitch hipped roof. Basically rectangular, an enclosed entry pavilion projects from the main block. The building was designed by William R. Walker & Son and built in 1886. Originally used as a polling place and meeting hall, it was later used as a school and by veterans organizations before being converted into a single family residence during its National Register of Historic Places nomination. It was listed on the historic register in 1983.

The Walnut Street School is a historic school building at 55 Hopkins Street in Reading, Massachusetts. A two-room schoolhouse built in 1854, it is the town's oldest public building. Since 1962 it has been home to the Quannapowitt Players, a local theatrical company. The building was listed on the National Register of Historic Places in 1984.

First Presbyterian Church is a Presbyterian Church (USA) church located in Muscatine, Iowa, United States. It, along with the attached Sunday School building, were listed on the National Register of Historic Places in 1977.

Galloway Hall is a residence hall on the campus of Hendrix College in Conway, Arkansas. It is a large Tudor Revival three story brick building, designed by architect Charles L. Thompson and built in 1913. Its central portion has a gabled roof, with end pavilions that have hip roofs with gabled dormers, and stepped parapet gables, with limestone trim. It is the oldest dormitory building on the campus. It was named to honor Bishop Charles Betts Galloway.

The Woodlawn School Building is a historic former school building near the junction of Bizzell Road and Arkansas Highway 31 in Woodlawn, Lonoke County, Arkansas. It is a single-story wood-frame structure, built with Craftsman styling in 1921. It has a gable-on-hip roof with extended eaves and exposed rafter tails, and large knee brackets supporting the gable ends. The school consolidated three rural school districts.

The Cafeteria Building of the Cleveland School is a historic school building in rural Conway County, Arkansas. It is located near the hamlet of Cleveland, on the south side of Center School Road. It is a single-story wood-frame structure, with a gable-on-hip roof, weatherboard siding, and a foundation of stone piers. It has vernacular Craftsman styling, with exposed rafter ends in the eaves, large Craftsman brackets in the gables, and bracketed hoods sheltering the entrances. It was built about 1930, and initially served as a cafeteria for an adjacent elementary school; it was later converted to classroom use.

The Bluff Springs Church and School is a historic dual-purpose building in rural northwestern Stone County, Arkansas. It is located west of Onia, near the junction of county roads 136 and 140. It is a rectangular box-constructed structure, topped by a gable roof with a small belfry on top. It is covered with weatherboard siding and rests on stone foundation. The south-facing front has a pair of entrances, symmetrically placed, and there is a shed-roof addition to the north end. Built in 1900, it is one of the oldest school buildings in the county.

Mulberry Hill is a historic plantation house located near Randolph, Charlotte County, Virginia. The original section dates to the 18th century and forms the slightly projecting, gable-end, two-story front center pavilion. Flanking this center section are single-bay two-story wings added in the mid-19th century. At the same time, a two-story rear wing was added. The front facade features a mid-19th century porch with a full Doric order entablature supported on octagonal Doric columns. Also on the property are the contributing Judge Paul Carrington's office building, a brick kitchen, a frame spinning house, a dairy, a smokehouse, a privy, and servants' quarters. It was the home plantation of 18th century political official and jurist Paul Carrington (1733–1818). He is buried on the plantation grounds.

The Home Economics–F.F.A. Building is a historic school building on City Park Drive in Portia, Arkansas. It is a single-story sandstone structure with a gable roof. Its entrance is sheltered by a gable-roofed bracketed portico over a concrete stoop, and its roof has typical Craftsman features. It was built in 1937-38 by a crew from the National Youth Administration with funding from the Works Progress Administration, and served for many years as a school building and social venue.

The Cedar Grove School #81 is a historic school building on the west side of Arkansas Highway 115 in the small community of Brockett, Arkansas, about 5 miles (8.0 km) north of Pocahontas. It is a wood frame one-room schoolhouse, 23 by 41 feet in size, with a gable roof and a concrete foundation. It was built in 1938, replacing another building destroyed by a tornado, and served as a district school until 1948, when the district was consolidated into the Pocahontas schools. The building has been used since then by the Brockett Home Extension Club as a community center.

The Calico Rock Home Economics Building is a historic school building on 2nd Street in Calico Rock, Arkansas. It is a single-story stone structure with a gable roof and a concrete foundation. It was built in 1940 by crews funded by the National Youth Administration (NYA), who ranged in age from 15 to 18 and were paid 9 cents per hour. They hand-quarried stone at a site about 0.25 miles (0.40 km) away, and erected the building under the supervision of a local builder. The building includes four kitchen areas, a central work area, and restrooms. It is virtually unaltered from its original construction except for the replacement of windows.

The Coats School is a historic one-room schoolhouse in rural Benton County, Arkansas. It is located near the end of Coats Road, near Spavinaw Creek, south of Maysville. It is built of ashlar cut stone, with rusticated stone at the corners. It has a gable roof of tin, with a central chimney. Built c. 1905, it is a rare example of high-quality stone work in a vernacular building of modest proportions.

Hirst-Mathew Hall is a historic school building in Bruno, Arkansas. It is located in a complex included several other school buildings south of Arkansas Highway 235, between County Roads 5008 and 5010. It is a single-story stone structure, with a gable-on-hip roof that has exposed rafter ends in the Craftsman style. The main (north-facing) facade has a centered gable-roof porch supported by four columns set on a raised concrete base. The east facade has 14 windows, placed asymmetrically in groups of six, three and five. The west facade has 12 windows in two groups of six. It was built in 1929 as part of the Bruno Agricultural School, and originally housed classrooms. The schools had been founded in 1921 under the Smith–Hughes Act. When it was listed on the National Register of Historic Places in 1992, it was in use as a textile factory.

The Valley Springs School is a historic school building at 1 School Street in Valley Springs, Arkansas. Now part of a larger school complex, it is a single-story fieldstone structure with a wide south-facing facade, and a gable-on-hip roof. There are two entrance pavilions, marked by steeply-pitched gable projections. The left entrance is deeply recessed under a rounded archway, while that on the right, although also recessed, has a flat-roofed pavilion sheltering access to it. Fenestration is provided by groups of sash windows arranged symmetrically across the facade. The school was built in 1940 with funding from the Works Progress Administration, and originally served as the community's high school.

The Caddo Valley Academy Complex is a collection of former school buildings in Norman, Arkansas. Set well back from Main Street (Arkansas Highway 8 near the junction of 9th Street and Smokey Hollow Road, the complex includes a two-story fieldstone main building, a smaller single-story home economics building, both located northwest of 9th Street, and a large concrete block gym with a gabled roof, located across 9th Street from the other two. The main school, built in 1924, is an outstanding local example of Craftsman styling; the 1937 home economics building also has Craftsman style; the gym was built in 1951, and is vernacular in style. The school was used until the local schools were consolidated into a new facility in 1971.

The George Washington Carver High School Home Economics Building is a historic school building at 900 Pearl Street in Augusta, Arkansas. It is a single-story L-shaped concrete block structure with a gable roof and modest vernacular styling. Built in 1944 with funding by local subscription, it is the only one of five buildings built between 1917 and 1948 for the education of Augusta's African-American population. The school remained segregated until integration took place in 1970, and has been used since then to house the local Head Start Program.
The Griffithville School was a historic school building, located on the south side of Arkansas Highway 11 on the west side of Griffithville, Arkansas. Built in 1939, it was the community's only school, and was a fine example of a Craftsman-style school built with Works Progress Administration funding. It was a rectangular frame structure, finished in brick veneer and capped by a gable-on-hip roof with exposed rafter ends in the eaves. Entrances were sheltered by gable-roofed porches supported by brick piers.

The Guy Home Economics Building is a historic school building on the campus of the Guy-Perkins School District, east of Guy, Arkansas. It is a single story stone structure, with a gabled roof that features exposed rafter ends and large Craftsman brackets at the gable ends. A single-story gabled porch, with an arched opening, shelters the main entrance. It was built in 1936 with funding support from the Works Progress Administration.

The Menifee High School Gymnasium is a historic school building at North Park and East Mustang Streets in Menifee, Arkansas. It is a single-story frame structure, its exterior finished in uncoursed fieldstone veneer. It has a gabled roof with exposed rafter ends, and two entry pavilions with gable roofs supported by stone posts. It was built in 1938 with funding support from the Works Progress Administration, and was one of the first three WPA-funded athletic facilities built specifically for a segregated African-American school.

The Plumerville School Building is a historic school building on Arnold Street in Plumerville, Arkansas. It is a single-story wood-frame structure, finished with local fieldstone and covered by a gable roof. Gabled entry pavilions project from the front, supported by stone posts. It is believed that this structure was built for an African-American church congregation about 1925, with a wooden exterior, and was finished in stone during the 1930s by a Works Progress Administration crew.





















