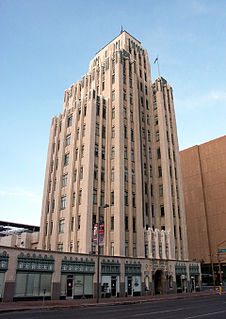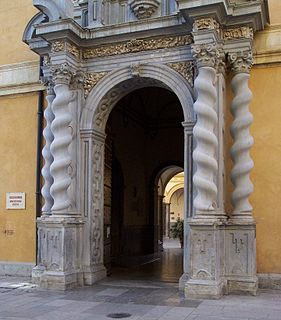NAN Ranch | |
| Nearest city | Dwyer, New Mexico |
|---|---|
| Coordinates | 32°39′16″N107°50′59″W / 32.65444°N 107.84972°W Coordinates: 32°39′16″N107°50′59″W / 32.65444°N 107.84972°W |
| Area | 18 acres (7.3 ha) |
| Architect | Henry C. Trost, Trost & Trost |
| Architectural style | Spanish Colonial Revival |
| MPS | Mimbres Valley MRA |
| NRHP reference # | 88000509 [1] |
| NMSRCP # | 1431 |
| Significant dates | |
| Added to NRHP | May 16, 1988 |
| Designated NMSRCP | March 4, 1988 |
NAN Ranch, also known as Y Bar NAN Ranch, [2] is a ranch in Faywood, New Mexico, that was added to the National Register of Historic Places in 1988. [3] [lower-alpha 1] The property was developed as a ranch beginning in the late-1860s by John Brockman, who grew corn, alfalfa, and several types of fruit and bred cattle. Cattleman John T. McElroy purchased the ranch in 1927 and hired Trost & Trost to renovate and expand the ranch compound to become the NAN Ranch headquarters. The project included a new house, extensive landscaping, swimming pool, a slaughterhouse, powerhouse, and other residential and ranch buildings. It is historically significant due to its architecture and its role as a major 19th century ranch.

Faywood is a census-designated place in Grant County, New Mexico, United States. Its population was 33 as of the 2010 census. Faywood has a post office with ZIP code 88034. It is located 3 miles (4.8 km) north of US 180 on NM 61.

The National Register of Historic Places (NRHP) is the United States federal government's official list of districts, sites, buildings, structures and objects deemed worthy of preservation for their historical significance. A property listed in the National Register, or located within a National Register Historic District, may qualify for tax incentives derived from the total value of expenses incurred in preserving the property.

Trost & Trost Architects & Engineers, often known as Trost & Trost, was an architecture firm based in El Paso, Texas. The firm's chief designer was Henry Charles Trost, who was born in Toledo, Ohio, in 1860. Trost moved from Chicago to Tucson, Arizona in 1899 and to El Paso in 1903. He partnered with Robert Rust to form Trost & Rust. Rust died in 1905 and later that year Trost formed the firm of Trost & Trost with his twin brother Gustavus Adolphus Trost, also an architect, who had joined the firm as a structural engineer. Between 1903 and Henry Trost's death on September 19, 1933, the firm designed hundreds of buildings in the El Paso area and in other Southwestern cities, including Albuquerque, Phoenix, Tucson, and San Angelo.











