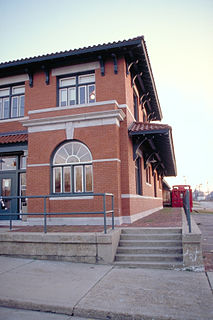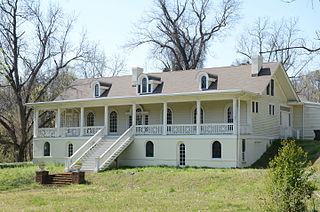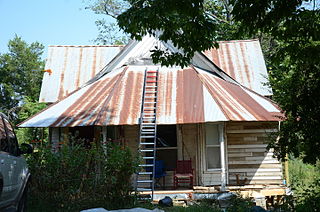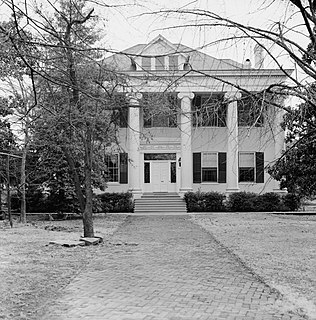
The Delta Cultural Center in downtown Helena, Arkansas, is a cultural center and museum of the Department of Arkansas Heritage. It is dedicated to preserving and interpreting the culture of the Arkansas Delta.

The Bishop's Palace, also known as Gresham's Castle, is an ornate 19,082 square feet (1,772.8 m2) Victorian-style house, located on Broadway and 14th Street in the East End Historic District of Galveston, Texas.

Hillcrest Historic District is a historic neighborhood in Little Rock, Arkansas that was listed on the National Register of Historic Places on December 18, 1990. It is often referred to as Hillcrest by the people who live there, although the district's boundaries actually encompass several neighborhood additions that were once part of the incorporated town of Pulaski Heights. The town of Pulaski Heights was annexed to the city of Little Rock in 1916. The Hillcrest Residents Association uses the tagline "Heart of Little Rock" because the area is located almost directly in the center of the city and was the first street car suburb in Little Rock and among the first of neighborhoods in Arkansas.

The Nannie Helen Burroughs School, formerly known as National Training School for Women and Girls, was a private coeducational elementary school at 601 50th Street NE in Washington, D.C. The school was founded in 1909 by Nannie Helen Burroughs as The National Trade and Professional School for Women and Girls, Inc. and was the first school in the nation to provide vocational training for African-American females, who did not otherwise have many educational opportunities available to them. The 1928 Trades Hall building, the oldest building on the campus, was declared a National Historic Landmark in 1991. The property now houses the headquarters of the Progressive National Baptist Convention as well as the Monroe School, a private junior-senior high school that continues Burroughs' legacy.

The East End Historic District encompasses a large 19th-century residential area in eastern Galveston, Texas. The area is roughly bounded by Broadway to the south, Market St to the north, 19th St to the west, and 9th street to the east. The area has one of the best-preserved and largest concentrations of 19th-century residential architecture in Texas. It was developed mainly at a time when Galveston was the state's preeminent port. The historic district, designated locally in 1970, was placed on the National Register of Historic Places in 1975 and declared a National Historic Landmark in 1976.

The Shropshire House is a Greek Revival Federal style house located in the East Main Street Residential Historic District in Georgetown, Kentucky. The house was the built in 1814 by John and Mary (Gano) Buckner. The property was added to the U.S. National Register of Historic Places on April 2, 1973.

The University of Arkansas Campus Historic District is a historic district that was listed on the National Register of Historic Places on September 23, 2009. The district covers the historic core of the University of Arkansas campus, including 25 buildings.

Prairie Grove Battlefield State Park is an Arkansas state park located next to Prairie Grove. It commemorates the Battle of Prairie Grove, fought December 7, 1862, in the American Civil War. The battle secured northwestern Arkansas for the Union.

The Todd House, also known as the Todd-Biscoe House, is a historic house in Plantersville, Dallas County, Alabama. The 1 1⁄2-story Carpenter Gothic cottage was built from 1867–68 for Dr. Samuel G. Todd, the first dentist in Plantersville. Carpenter Gothic houses are relatively rare in Alabama. Architectural historians consider this example to be a good representation of the house designs advocated by Richard Upjohn and Alexander Jackson Davis.

Idlewild, also known as the Downman House, was a historic home located at Fredericksburg, Virginia. It was built in 1859; a fire in April 2003 destroyed most of the interior and collapsed the roof. It was a 2 1⁄2-story, Gothic Revival-style brick dwelling with an English basement and an irregular "T" shape with a center passage plan. The house was topped by a steep slate gable roof. Also on the property at present are three contributing brick dependencies and a contributing pet cemetery. During the American Civil War, Idlewild became a prominent landmark on May 4, 1863, during battle action related to the Chancellorsville campaign. On that evening Confederate General Robert E. Lee used the house as his headquarters, after being initially occupied that day by Federal troops of the Union Sixth Corps.

The J.H. McWilliams House is a historic house at 323 West Oak Street in El Dorado, Arkansas. This two story brick house was built in 1925–26, during the city's oil boom years. It is the last surviving house out of a row of "oil boom" mansions which originally lined Oak Street. The house is built out of buff brick, and has Mediterranean styling. It was in the McWilliams family until the early 1970s, and then saw a variety of commercial uses, declining in condition. In the early 2000s it was restored.

Estevan Hall is a historic house at 653 South Biscoe Street in Helena, Arkansas. With a construction history estimated to begin in the late 1820s, it is probably the oldest building in Phillips County, Arkansas, and has been in the hands of the Hanks family, early settlers of Helena, throughout. It is an architecturally eclectic structure, whose main style is derived from alterations in the 1870s which had a strong influence of the French architecture of New Orleans. It is set high on a ridge overlooking the Mississippi River, and has an expansive veranda typical of plantation houses further south. Its interior has been little altered since renovations and modernizations in 1919.

The J.M. McClintock House is a historic house at 43 Magnolia Street in Marianna, Arkansas. It is a 1-1/2 story wood frame structure, designed by Charles L. Thompson and built in 1912, whose Craftsman/Bungalow styling is in marked contrast to the W.S. McClintock House, a Colonial Revival structure designed by Thompson for another member of the McClintock family and built the same year. This house has the broad sweeping roof line with exposed rafters covering a porch supported by brick piers and paired wooden box posts on either side of the centered stair. A dormer with clipped-gable roof is centered above the entry.

The William A. Short House is a historic house at 317 Biscoe Street in Helena, Arkansas. It is a 2 1⁄2-story wood-frame structure, built in 1904 for William A. and Sally Baker Short. Short was a cotton merchant with offices throughout the region, but lost much of his fortune when the cotton market collapsed and was forced to sell the house in 1917. The house has elaborate Colonial Revival styling, most prominent on the exterior in the semicircular porch extending across its front. Detailed woodwork in a variety of woods is found inside.

The William Black Family House is a historic house at 311 West Ash Street in Brinkley, Arkansas. Built in 1895, this two-story wood frame house is one of the finest examples of Queen Anne architecture in eastern Arkansas. It has asymmetrical massing, and numerous projections, towers, and porches characteristic of the style. Its siding includes different shaped shingles and clapboarding, and decorative vergeboard in some of its gables. The front porch has turned posts and balustrade, and a delicate spindlework arch in one of its bays. It was built for the widow of William Black, a prominent local businessman, politician, and veteran of the American Civil War.

The Sanders-Hollabaugh House is a historic house on Church Street in Marshall, Arkansas. It is a single story wood frame structure, built in a T shape with a shed-roof porch extending around the base of the T. Built in 1903, it is the best local example of a prow house, in which the base of the T projects forward. The house was built on what was then known as the Bratton Addition, a relatively new subdivision in the city, and has long been owned by the Hollabaugh family.

The Hanger Hill Historic District encompasses a collection of early 20th-century residential properties on the 1500 block of Welch Street in Little Rock, Arkansas. Included are nine historic houses and one carriage barn, the latter a remnant of a property whose main house was destroyed by fire in 1984. The houses are all either Colonial Revival or Queen Anne Victorian, or share some stylistic elements of both architectural styles, and were built between 1906 and 1912. Six of the houses are distinctive in their execution of these styles using rusticated concrete blocks.

The Marshall Square Historic District encompasses a collection of sixteen nearly identical houses in Little Rock, Arkansas. The houses are set on 17th and 18th Streets between McAlmont and Vance Streets, and were built in 1917-18 as rental properties Josephus C. Marshall. All are single-story wood-frame structures, with hip roofs and projecting front gables, and are built to essentially identical floor plans. They exhibit only minor variations, in the placement of porches and dormers, and in the type of fenestration.

The Pike–Fletcher–Terry House, also known as just the Terry Mansion and now the Community Gallery at the Terry House, is a historic house at 8th and Rock Streets in central Little Rock, Arkansas. It is a large two-story Greek Revival building, whose grounds occupy the western end of a city block bounded by Rock, 8th, and 7th Streets. Its most prominent feature is its north-facing six-column Greek temple portico. The house was built in 1840 for Albert Pike, a leading figure in Arkansas' territorial and early state history. It has also been home to John Fletcher, a prominent Little Rock businessman and American Civil War veteran, and David D. Terry, Fletcher's son-in-law and also a prominent Arkansas politician. It was then home to prominent philanthropist and political activist Adolphine Fletcher Terry. She and her sister Mary Fletcher Drennan willed the family mansion to the city, for use by the nearby Arkansas Art Center. It has been a municipal building since 1964. It served as the Arkansas Decorative Arts Center from 1985 to 2003. it is now used by the Art Center as an event space and gallery.

The South Main Street Apartments Historic District encompasses a pair of identical Colonial Revival apartment houses at 2209 and 2213 Main Street in Little Rock, Arkansas. Both are two-story four-unit buildings, finished in a brick veneer and topped by a dormered hip roof. They were built in 1941, and are among the first buildings in the city to be built with funding assistance from the Federal Housing Administration. They were designed by the Little Rock firm of Bruggeman, Swaim & Allen.




















