
The Slater Mill is a historic textile mill complex on the banks of the Blackstone River in Pawtucket, Rhode Island, modeled after cotton spinning mills first established in England. It is the first water-powered cotton spinning mill in North America to utilize the Arkwright system of cotton spinning as developed by Richard Arkwright.
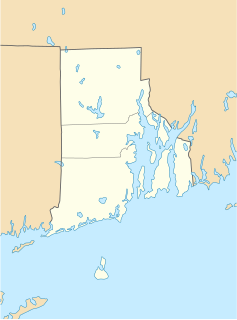
Elmwood is a neighborhood in the South Side of Providence, Rhode Island. The triangular region is demarcated by Broad Street, Elmwood Avenue, and Interstate 95.

The Clemence–Irons House is a historic house located in Johnston, Rhode Island. It was built by Richard Clemence in 1691 and is a rare surviving example of a "stone ender", a building type first developed in the western part of England and common in colonial Rhode Island. The house is listed on the National Register of Historic Places, and is a historic house museum owned and operated by Historic New England. It is open Saturdays between June and mid-October.

The Woonsocket Company Mill Complex is a historic district encompassing one of the largest mill complexes in Woonsocket, Rhode Island. The district includes all of the buildings historically associated with the Woonsocket Company, a major manufacturer of cotton textiles in the 19th century. The complex is located along the eastern bank of the Blackstone River between Court and Bernon Streets. It includes three handsome stone mills, built between 1827 and 1859, and a power plant that was built on the site of the former #3 mill between 1890 and 1920, as well as the remnants of the canal that originally carried water to the buildings for power.

All Saints Memorial Church is a historic Episcopal church at 674 Westminster Street in Federal Hill, Providence, Rhode Island. The current church building, a large brownstone structure with a flat-topped tower, was designed by architect Edward Tuckerman Potter in a Gothic, Tudor Revival style, and built from 1869 to 1872. It is the largest Episcopal church building in the state, and its only known Potter-designed church. The accompanying (now-demolished) parish house is a Tudor Revival structure designed by Gorham Henshaw and built in 1909.

The Beaman and Smith Company Mill is an historic factory complex at 20 Gordon Avenue in Providence, Rhode Island. It consists of two masonry buildings at the junction of Gordon and Saratoga Streets in south Providence. The older of the two buildings is a one-to-two story brick structure, built in 1898 by the Berlin Iron Bridge Company. It has a steel frame, and is about 250 feet (76 m) long. The second building is an early example of concrete slab construction, built in 1917. It was designed by local aindustrial architecture firm, Jenks & Ballou. It is four stories in height, and is attached to the older building's south face. It originally had a brick surface, but much of this was stuccoed. The brick building presents four bays to Gordon Street, while the concrete one has two. The complex exemplifies two notable early modern construction methods, and is a symbol of the industrial development of south Providence in the late 19th century. Beaman and Smith was a manufacturer of precision machine tools; they went out of business in 1926. The complex was occupied for many years by the James Hill Manufacturing Company, who produced metal containers.
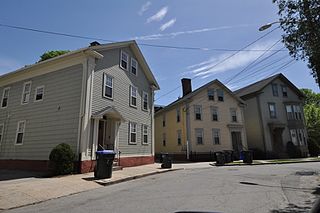
The Bridgham–Arch–Wilson Streets Historic District is a predominantly residential historic district in Providence, Rhode Island. It is located southwest of downtown Providence, and was developed beginning in the 1840s as a suburban part of the city. It is roughly in the shape of a boot, roughly bounded by Cranston, Bridgham, Elmwood, and Harrison Streets. Most of the housing is architecturally reflective of the mid-19th century, with the Greek Revival, Italianate, and Second Empire styles well represented. Development in the area slowed in the late 19th and early 20th centuries, so there are only a modest number of Queen Anne, Stick style, and Colonial Revival properties. Most of the houses are either 1-1/2 or 2+1⁄2-story wood-frame structures, and are generally set on fairly small lots. There are 175 primary buildings in the district, of which more than 150 are historically significant.

Columbus is a historic statue in Providence, Rhode Island, United States which formerly stood on Elmwood Avenue in Columbus Square. Columbus is a bronze cast of a sterling silver statue which was created by Rhode Island's Gorham Manufacturing Company for the 1892 Columbian Exposition in Chicago. The original silver statue was not meant for permanent exhibition, but rather as a demonstration of the skills of the Gorham Company, and was later melted down. The bronze cast was dedicated November 8, 1893 as a gift from the Elmwood Association to the City of Providence. The statue was created in 1893 by Frédéric Auguste Bartholdi and added to the National Register of Historic Places in 2001. It was removed from Columbus Square in 2020 by the City of Providence.
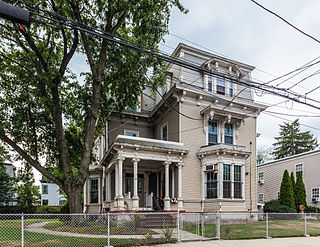
The Richard Henry Deming House is a historic home in Providence, Rhode Island. It is a 2+1⁄2-story wood-frame structure, and is one of the most elaborate Second Empire mansions in the city's Elmwood neighborhood. Built c. 1870 for a wealthy cotton broker, it has a mansard roof, bracketed window hoods, and an elaborately decorated front porch. It has retained much of its interior woodwork, despite its conversion to apartments.

The Elmwood Historic District encompasses two large residential sections of the Elmwood neighborhood of Providence, Rhode Island. The Elmwood area was mainly farmland until the mid-19th century, when its development as a residential area began, and these two sections represents well-preserved neighborhoods developed between about 1850 and 1920. The district was listed on the National Register of Historic Places in 1980.

Grace Church is an historic Episcopal church at 300 Westminster Street at Mathewson Street in downtown Providence, Rhode Island. It was built in 1845-46 and was designed by Richard Upjohn in the Gothic Revival style.
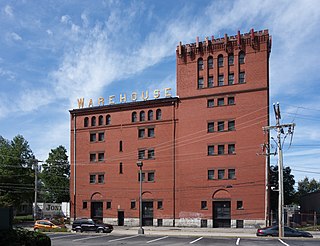
The Jones Warehouses are an historic industrial area at 49–63 Central Street in Providence, Rhode Island. It is a complex of five buildings, of which four were built as storage facilities. The fifth building is a 3+1⁄2-story wood-frame structure with a clerestory roof, built 1861–1865 by Winsor and Brown as a munitions factory; it was converted into a storage facility in the 1890s. This building is one of the oldest factory buildings in the city, its historic structure clearly visible despite the addition of storage vaults. Between 1890 and 1900 three brick buildings, respectively two, five, and seven stories in height, were built behind the old factory building, and are among the oldest purpose-built warehouses in the city. The second of these was designed by the local firm of Gould, Angell & Swift, and exhibits modest Richardsonian Romanesque styling. A five-story reinforced concrete structure was added to the complex around 1927.

The Parkis–Comstock Historic District is a residential historic district in the Elmwood neighborhood of Providence, Rhode Island. It includes all of the properties on Parkis Avenue and a number of properties on the western end of Comstock Street and Harvard Avenue, just across Broad Street from Parkis. The houses are set on relatively uniform large lots, generally set close to the street, and represent a fine collection of Late Victorian upper-class housing. Most of the houses were built between the 1860s and the 1910s. The first house to be built on Parkis Avenue was the c. 1869 Louis Comstock House at number 47; it has fine Second Empire styling, with corner quoining and a bracketed mansard roof.

The Providence Jewelry Manufacturing Historic District is a predominantly industrial historic district in Providence, Rhode Island. It covers a roughly 19-acre (7.7 ha) area in the city's Jewelry District, just south of Downtown Providence. While the area began as a residential neighborhood, it emerged in the late 19th and early 20th centuries as a center of Providence's jewelry manufacturing businesses. The oldest industrial building in the district is the 1848 Elm Street Machine Shop, a 2+1⁄2-story stone structure that now houses offices of Brown University.
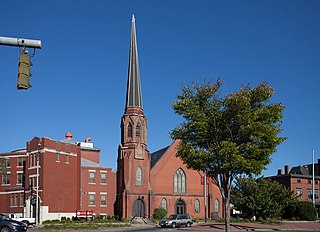
The Trinity Square Historic District is a historic district in the Elmwood neighborhood of Providence, Rhode Island. It includes four properties on the south and west side of Trinity Square, the triangular junction of Elmwood Avenue and Broad Street. The visual focal points of the district are the Grace Church Cemetery, which is located south of the square, and the Trinity United Methodist Church, an imposing Gothic Revival structure built in the mid-1860s to a design by Clifton A. Hall. North of the church stands the Clifton Hall Duplex, designed and occupied by Hall, and the James Potter House, an elaborate Queen Anne mansion built c. 1889 and designed by Stone, Carpenter & Willson.

The Josephine White Block is an historic mixed-use commercial and residential building at 737-739 Cranston Street in the Elmwood section of southern Providence, Rhode Island, United States. It is a three-story structure with a stamped-metal facade, and sidewalls of brick and clapboard. It was built c. 1894 for Josephine White, a widow who lived nearby, and houses two storefronts in the first level and four living units above. The metal facade is the only known local installation of the St. Louis, Missouri-based Mesker Brothers, a nationally known manufacturer of metal architectural elements.
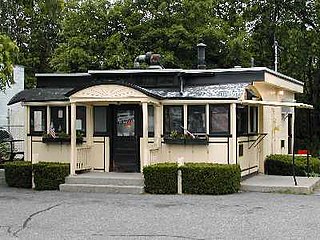
Worcester Lunch Car Company was a manufacturer of diners based in Worcester, Massachusetts, from 1906 to 1957.
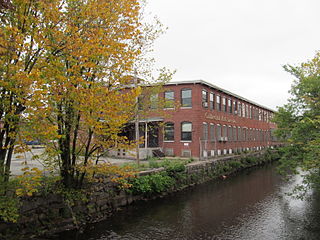
The Earnscliffe Woolen-Paragon Worsted Company Mill Complex is a historic mill at 25 and 39 Manton Avenue in Providence, Rhode Island. It consists of a grouping of eleven industrial buildings on 4.4 acres (1.8 ha) in the Olneyville neighborhood of Providence, on the banks of the Woonasquatucket River. The buildings were built between 1898 and about 1939. Building 1, the oldest building, began in 1898 as a two-story rectangular brick structure with a three-story tower and a monitor roof, but was expanded over the years, obscuring both the tower and the monitor. The complex was begun by the Earnscliff Woolen Company, which failed in 1909. The Paragon Worsted Company purchased the property, and operated on the premises until 1960, when the company closed the mill.

Passaic Machine Works-Watts, Campbell & Company, is located in Newark, Essex County, New Jersey, United States. The building was added to the National Register of Historic Places on August 13, 1986.

The Mechanical Fabric Company is a historic factory complex on Cromwell and Sprague Streets in the West End neighborhood of Providence, Rhode Island.





















