There are a number of schools referred to as Norwood School:

The Shady Grove School is a historic school building on Arkansas Highway 94 near Pea Ridge, Arkansas. It is a single-story wood-frame structure, with a hip roof and a concrete foundation. A gable-roofed cupola provides ventilation to the roof, which is also pierced by a brick chimney. The main facade consists of a double door flanked by sash windows, and the long sides of the building have banks of sash windows. Built c. 1922, the building is a well-preserved representative of a period school building.
Larue is an unincorporated community in Benton County, Arkansas, United States. Larue was established in the late 19th century as a community for orchard workers. In the 1920s, the community transitioned to an economy based on animal husbandry and grain farming as orchard production declined in the area.

This is a list of the National Register of Historic Places listings in Benton County, Arkansas.

The War Eagle Bridge is a historic bridge in War Eagle, Arkansas, United States, that is listed on the National Register of Historic Places.

The Benton County Courthouse is a courthouse in Bentonville, Arkansas, United States, the county seat of Benton County, built in 1928. It was listed on the National Register of Historic Places in 1988. The courthouse was built in the Classic Revival style by Albert O. Clark and anchors the east side of the Bentonville Town Square.

Norwood is an unincorporated community in Township 13, Benton County, Arkansas, United States. It is located is south Benton County near the Washington County line on Arkansas Highway 16. The community had a school which is now closed and listed on the National Register of Historic Places.

Albert Oscar Clark (1858–1935), commonly known as A.O. Clark, was an American architect who worked in Arkansas in the early 1900s.
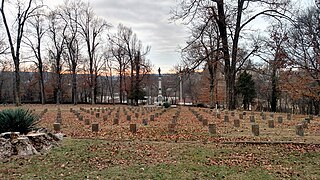
Fayetteville Confederate Cemetery is a cemetery for soldiers of the Confederate States located on the eastern side of Fayetteville in Washington County, Arkansas. Added to the National Register of Historic Places (NRHP) in 1993, the cemetery encompasses 3.5 acres (1.4 ha).
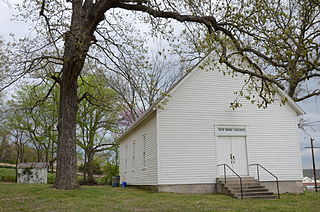
The New Home School and Church is a historic community building on McKisic Creek Road south of Bella Vista, Arkansas. It is a modest single-story wood-frame structure, with a gable roof, which lacks ornamentation. Its main facade has a double-door entrance, and the side facades have three bays of windows. Built c. 1900, it is a well-preserved example of a multifunction vernacular community building, which was used as a school during the week and as a church on Sundays. The school function was discontinued after schools in the area were consolidated.

The Applegate Drugstore is a historic commercial building at 116 South First Street in Rogers, Arkansas. It is a two-story masonry building, with brick sidewalls and a limestone facade. Pilasters of alternating rough and smooth stone delineate the first floor elements of the storefront, rising to a freeze and dentillated ogee course between the floors. The second floor has two large bays, each with a pair of sash windows, delineated by Corinthian pilasters. The interior of the store retains original drugstore furnishings, including a pressed tin ceiling, tile floor, walnut shelving, and a polished marble fountain counter. The building was constructed in 1906 to house the drugstore of J.E. Applegate, and has housed similar retail operations since then. The building has one of Rogers' best-preserved early-20th century commercial interiors.

The Camp Crowder Gymnasium is a historic school building at 205 Shiloh Drive in Sulphur Springs, Benton County, Arkansas. It is a tall single-story wood-frame structure, covered in weatherboard, with normal-height single-story shed-roofed sections running the length of the building. It was built in the early 1940s at Camp Crowder, a military base in Missouri, and moved to this location in 1948 by the Brown Military Academy of the Ozarks. The complex which it is a part of has gone through a variety of institutional ownership changes, with the building continuing to serve as a focus of recreational activities. It is a rare example of military construction in the small community.

The Coats School is a historic one-room schoolhouse in rural Benton County, Arkansas. It is located near the end of Coats Road, near Spavinaw Creek, south of Maysville. It is built of ashlar cut stone, with rusticated stone at the corners. It has a gable roof of tin, with a central chimney. Built c. 1905, it is a rare example of high-quality stone work in a vernacular building of modest proportions.

The First National Bank is a historic commercial building at 109 East University Street in Siloam Springs, Arkansas. It is a two-story brick building, trimmed in stone. Its ground floor is recessed in an arcade supported by square posts, and is separated from the second floor by a stone belt course. The upper floor windows have round stone arches, with two narrow bays projecting slightly. The cornice has corbelled brickwork, and is topped in a few places by stone caps. The building is Siloam Springs' only significant example of Romanesque Revival architecture.
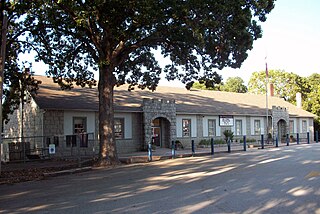
The Garfield Elementary School is a historic school building on United States Route 62 in Garfield, Arkansas, near its junction with Arkansas Highway 127. It is a single-story rusticated stone building, built in 1941 to replace a nearby building which had fallen into disrepair. It is a T-shaped structure, with a long east–west section housing offices and classrooms, and a projecting auditorium to the rear. The prominent features of the main facade are two projecting castellated entrance porticos, which have raised parapets, and segmented-arch openings.
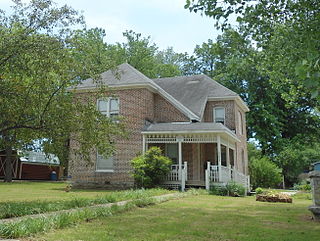
The Kindley House is a historic house at 503 Charlotte Street in Gravette, Arkansas. It is a two-story brick building, set on a heavy stone foundation, with a hip roof and an L-shape configuration that includes a small single-story section in the crook of the L. There is a porch that is decorated with heavy Italianate scrollwork. Built in the 1870s of locally made brick, it is one of a number of high-quality Italianate brick houses in Benton County.

The Mutual Aid Union Building is a historic commercial building at 2nd and Poplar Streets in Rogers, Arkansas. Designed by local architects William E. Matthews and A. O. Clarke and built in 1914, it is one of the region's finest Classical Revival buildings. It is a two-story stone and brick building, with a prominent two-story portico supported by four large Roman columns. The Mutual Aid Union, founded in 1907, was a mutual insurance company which sold policies organized into "circles" of 1,000, with dues-paying members making contributions based on their age.

The Myler House is a historic house at 315 North Third Street in Rogers, Arkansas, USA. It is a single story L-shaped structure, built of brick with limestone trim. Prominent trim elements include corner quoining, stone segmental arches above the windows, and a stone beltcourse that coincides with the window sills. The house was built c. 1895 by C. R. Crowe, a prominent local stonemason, for his family. Crowe and his son-in-law, John Myler, are believed to be responsible for much the stone trim work of buildings erected in the area in the early 20th century, and this house is likely attributable to Crowe.
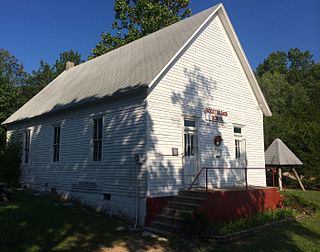
The Rocky Branch School is a historic school building in rural eastern Benton County, Arkansas. It is located at the northern terminus of Arkansas Highway 303, where it joins with County Roads 85 and 99, and stands opposite the Rocky Branch Church. It is a one-room schoolhouse, with two doors facing east. The school was built c. 1914 in the community of La Rue, and was moved to its present site c. 1960 when that community was inundated by the creation of nearby Beaver Lake. It is a well-preserved example of a country district schoolhouse, with little alteration since its construction.

The Sulphur Springs Old School Complex Historic District encompasses a collection of connected school buildings at 512 Black Street in Sulphur Springs, Benton County, Arkansas. The main school building is a somewhat vernacular single-story brick structure with a gable-on-hip roof, built in 1941 with funding from the Works Progress Administration. Its main entrance is set in a tall arched opening decorated with buff brick. It is connected via covered walk to the gymnasium, a craftsman-style wood-frame structure with a gable-on-hip roof and novelty siding. The gym was built in 1925 as a military barracks at Camp Crowder in Neosho, Missouri, and was moved to this location in 1948. A wood-frame hyphen connects the gym to the 1949 cafeteria, a vernacular brick building. The school complex was used until 1965 when Sulphur Springs' school were consolidated with those of Gravette. The school now houses the local police department, history museum, and community meeting spaces.



















