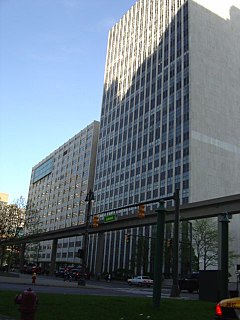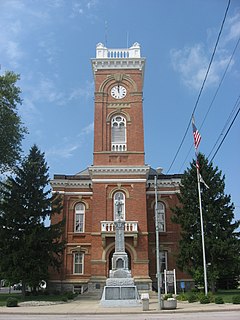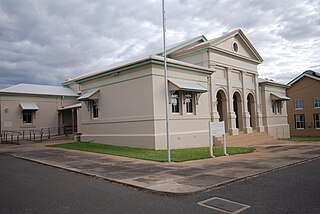
The Coleman A. Young Municipal Center is a government office building and courthouse located at 2 Woodward Avenue in Downtown Detroit, Michigan. Originally called the City-County Building, it was renamed for the former Detroit Mayor Coleman A. Young, shortly after his death in 1997. It serves as the City of Detroit government headquarters.

Ashtabula County Courthouse Group is a registered historic district in Jefferson, Ohio, listed in the National Register on 1975-06-30.

The Fulton County Courthouse, built in 1870, is a historic courthouse building located in Wauseon, Ohio. On May 7, 1973, it was added to the National Register.

The Wood County Courthouse and Jail, located in Bowling Green, Ohio, United States, is Wood County's third courthouse. It was built after citizens decided to move the county seat from Perrysburg to Bowling Green. Ground was broken on November 28, 1893, and the cornerstone was laid on July 4, 1894. The architectural firm of Yost & Packard of Columbus designed the courthouse and construction was overseen by T.B. Townsend of Youngstown. The winning tender for the project was $153,803 and the final construction costs totaled $255,746.

Maryborough Courthouse is a heritage-listed courthouse at 170 Richmond Street, Maryborough, Fraser Coast Region, Queensland, Australia. It was designed by Francis Drummond Greville Stanley and built in 1877 by John Thomas Annear for the Queensland Government. It is also known as Maryborough Court House and Government Offices. It was added to the Queensland Heritage Register on 21 October 1992.

Charters Towers Courthouse is a heritage-listed courthouse at 28 Hodgkinson Street, Charters Towers City, Charters Towers, Charters Towers Region, Queensland, Australia. It was designed by John James Clark and built in 1886 by Charles Miller. It is also known as Charters Towers Courthouse. It was added to the Queensland Heritage Register on 21 October 1992.

The Courthouse of Crawford County, Ohio, is a landmark of the county seat, Bucyrus, Ohio. The courthouse was built in 1854 on East Mansfield Street by architect Harlan Jones and was added to the National Register of Historic Places on 1985-02-28 as a part of the Bucyrus Commercial Historic District.

The Alexandria City Hall also known as the Alexandria Market House & City Hall, in Alexandria, Virginia, is a building built in 1871 and designed by Adolph Cluss. It was listed on the U.S. National Register of Historic Places in 1984. The site was originally a market from 1749 and courthouse from 1752. A new building was constructed in 1817 but after an extensive fire in 1871 it was rebuilt as a replica of the former building.

The Green River Female Academy in Todd County, Kentucky is one of the best indications of early 19th century attitudes towards educational equality in the United States and is an example of early Kentucky Georgian, Federal and Greek Revival transitional architecture.

The Historic Fairfax County Courthouse is one of the oldest buildings in Fairfax, Virginia. It was constructed in 1799 to serve as the seat of government in Fairfax County. During the American Civil War, the first Confederate officer casualty of the war took place on the courthouse grounds and the building was occupied by both sides in the conflict. Today, the original courthouse building is part of the larger courthouse site that serves the local government of Fairfax County.

The Blackford County Courthouse is a historic building located in Hartford City, Indiana, the county seat of Blackford County. The building stands on a public square in the city's downtown commercial district. Built during the Indiana Gas Boom, most of the construction work was completed in 1894. The current courthouse was preceded by another courthouse building on the same site, which was declared inadequate by a judge in 1893, and was torn down. Following the condemnation of the original courthouse, the county's judicial activities were temporarily located in a building across the street.

The Harrison County Courthouse, located in Logan, Iowa, United States, was built in 1911. It was listed on the National Register of Historic Places in 1981 as a part of the County Courthouses in Iowa Thematic Resource. The courthouse is the fifth building the county has used for court functions and county administration.

The Washington County Courthouse is the name of a current courthouse and that of a historic one in Fayetteville, Arkansas, the county seat of Washington County. The historic building, built in 1905, was listed on the National Register of Historic Places in 1972. The historic courthouse is the fifth building to serve Washington County, with the prior buildings located on the Historic Square where the Old Post Office is today. The building is one of the prominent historic buildings that compose the Fayetteville skyline, in addition to Old Main.

Rockhampton Courthouse is a heritage-listed courthouse at 42 East Street, Rockhampton, Rockhampton Region, Queensland, Australia. It was designed by John Hitch and built from 1950 to 1955. It is also known as District Court, Queensland Government Savings Bank, Commonwealth Bank, Magistrate's Court, Police Court, and Supreme Court. It was added to the Queensland Heritage Register on 21 October 1992.

The Old McDonald County Courthouse is a National Register of Historic Places listed building located at 400 N. Main Street in Pineville, Missouri, the county seat of McDonald County, Missouri. It is situated in the center of Pineville's town square and served as the county's courthouse from 1871 until 1978, when a new courthouse was constructed two blocks north of the square. The structure underwent a significant restoration from 2010 to 2015 and is currently operated as a museum by the McDonald County Historical Society. It is designed in the American Foursquare style and was featured in the 1939 film Jesse James, which starred Tyrone Power as the titular outlaw and Henry Fonda as his brother Frank James. It is one of three sites in the county on the National Register of Historic Places, which also includes the Powell Bridge in the rural community of Powell, Missouri.

The Jeff Davis County Courthouse is located in the town of Fort Davis, the seat of Jeff Davis County in the U.S. state of Texas. The courthouse was constructed between 1910-1911 and added to the National Register of Historic Places in 2002. The Texas Historical Commission (THC) has also designated the building as a Recorded Texas Historic Landmark since 2000 and, along with the surrounding courthouse square, as a State Antiquities Landmark since 2003. The surrounding county and county seat, along with the nearby historic frontier fort at Fort Davis National Historic Site, are named after Jefferson Davis, who served as U.S. war secretary at the time of the establishment of the fort and the town, and who would later become president of the Confederate States of America during the Civil War.

The Justice and Police Museum is a heritage-listed former water police station, offices and courthouse and now justice and police museum located at 4-8 Phillip Street on the corner of Albert Street, in the Sydney central business district in the City of Sydney local government area of New South Wales, Australia. It was designed by Edmund Blacket, Alexander Dawson and James Barnet and built from 1854 to 1886. It is also known as Police Station & Law Courts (former) and Traffic Court. The property is owned by the Department of Justice, a department of the Government of New South Wales. It was added to the New South Wales State Heritage Register on 2 April 1999.

The North Sydney Post Office is a heritage-listed post office located at 92-94 Pacific Highway, North Sydney, North Sydney Council, New South Wales, Australia. It was designed by the Colonial Architect’s Office under the direction of James Barnet, and built from 1885 to 1889 by James Reynolds. The property is owned by Australia Post, an agency of the Australian Government. It was added to the New South Wales State Heritage Register on 22 December 2000.

Maryborough Post Office is a heritage-listed post office at 69 Clarendon Street, Maryborough, Victoria, Australia. It was designed by John Hudson Marsden and built in 1876-77, with the clock tower added in 1879. It was originally built as a combined court house, post and telegraph office and Colonial office, though the post office alone has occupied the building since 1892. It was added to the Australian Commonwealth Heritage List on 8 November 2011.

Taliaferro County Courthouse is a historical government facility and Clock tower located in the city of Crawfordville, Georgia, ninety miles (140 km) east of Atlanta and around fifty miles west of Augusta. Taliaferro County Courthouse is located downtown Crawfordville, Ga. The surrounding buildings are the Health Department, Senior Citizens building, Family Connection Center, and the Georgia Farm Bureau. It has been the official home of Taliaferro's Superior Court, and the base of the county's government, as well as other numerous administrative offices.





















