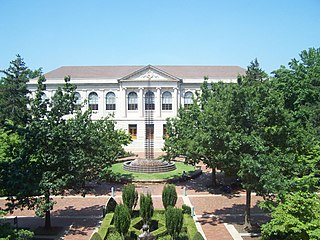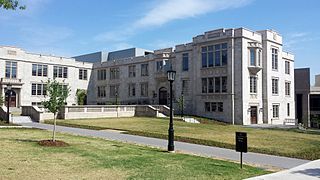
The University of Arkansas is a public land-grant research university in Fayetteville, Arkansas. It is the flagship campus of the University of Arkansas System and the largest university in the state. Founded as Arkansas Industrial University in 1871, classes were first held on January 22, 1872, with its present name adopted in 1899. It is noted for its strong programs in architecture, agriculture, communication disorders, creative writing, history, law, and Middle Eastern studies, as well as for its business school, of which the supply chain management program was ranked the best in North America by Gartner in July 2020. In a 2021 study compiled by DegreeChoices and published by Forbes, the University of Arkansas ranked 13th among universities with the most graduates working at top Fortune 500 companies.
There are many buildings on the campus of the University of Arkansas. Most of the historic structures are part of the University of Arkansas Campus Historic District on the National Register of Historic Places. This article focuses on the non-listed buildings.

Philander Smith College is a private historically black college, in Little Rock, Arkansas. Philander Smith College is affiliated with the United Methodist Church and is a founding member of the United Negro College Fund (UNCF). Philander Smith College is accredited by the North Central Association of Colleges and Schools.
This is an incomplete list of historic properties and districts at United States colleges and universities that are listed on the National Register of Historic Places (NRHP). This includes National Historic Landmarks (NHLs) and other National Register of Historic Places listings. It includes listings at current and former educational institutions.
The University of Arkansas Campus Historic District is a historic district that was listed on the National Register of Historic Places on September 23, 2009. The district covers the historic core of the University of Arkansas campus, including 25 buildings.

Vol Walker Hall is a building on the University of Arkansas campus in Fayetteville, Arkansas. It contains the Fay Jones School of Architecture and Design. The structure was added to the National Register of Historic Places in 1992.

The Chemistry Building at the University of Arkansas is a building on the University's campus in Fayetteville, Arkansas. The building was added to the National Register of Historic Places in 1992.

Gearhart Hall at the University of Arkansas is a building on the University's campus in Fayetteville, Arkansas. The building was added to the National Register of Historic Places in 1992.

Peabody Hall is a building on the University of Arkansas campus in Fayetteville, Arkansas. The 1913 structure is a contributing property to the University of Arkansas Campus Historic District, which is listed on the National Register of Historic Places. Peabody Hall has continuously housed the teacher education department since completion in 1913. Today, the department is part of the University of Arkansas College of Education and Health Professions. It was built using private funds from George Peabody, one of the fathers of modern philanthropy.

Galloway Hall is a residence hall on the campus of Hendrix College in Conway, Arkansas. It is a large Tudor Revival three story brick building, designed by architect Charles L. Thompson and built in 1913. Its central portion has a gabled roof, with end pavilions that have hip roofs with gabled dormers, and stepped parapet gables, with limestone trim. It is the oldest dormitory building on the campus. It was named to honor Bishop Charles Betts Galloway.

The Cross and Nelson Hall Historic District encompasses two historic buildings on the campus of Southern Arkansas University in Magnolia, Arkansas. Cross Hall and Nelson Hall were both built in 1936 by the Public Works Administration (PWA) as dormitories for boys and girls, respectively. They are two-story L-shaped brick buildings with Colonial Revival and Collegiate Gothic stylistic elements. Cross Hall has since been converted into classrooms and professors' offices; Nelson Hall now houses student services and the admissions office.

Pattie Cobb Hall, is an historic academic building on the campus of Harding University in Searcy, Arkansas. It is a large three-story Colonial Revival structure, built out of reinforced concrete faced in brick. Its flat roof is encircled by a low balustrade, and a four-column portico projects from the front. The hall was built in 1919, and is one of two buildings surviving from the time when this campus was home to Galloway Female College. That school closed in 1933, and its campus was purchased by Harding the following year.

Parnell Hall is the central building of the campus of the Arkansas School for the Deaf on West Markham Road in Little Rock, Arkansas. It is a large 2+1⁄2-story Classical Revival building, designed by Francis, J. Erhart and completed in 1931. The school has long been the central educational facility for Arkansas's deaf population, with Parnell Hall playing a central role, providing classrooms, administrative facilities, and a large meeting hall.

Ellis Hall is an administration building on the campus of Hendrix College in Conway, Arkansas. It is basically a large two-story house, with Craftsman styling, built in 1913 to a design by Charles L. Thompson, who also designed several other buildings on the Hendrix campus. The building served as the college's President's House until 1980, and now houses the college's admissions and financial aid offices.

Caraway Hall is a historic dormitory building on the campus of Arkansas Tech University in Russellville, Arkansas, U.S. It is a brick building with Colonial Revival styling, built in 1934 with funding from the Federal Emergency Administration of Public Works, later known as the Public Works Administration. It is roughly H-shaped, with a central three-story section with a gabled roof and end chimneys, which is flanked by two-story flat-roofed wings, one longer than the other.

Hughes Hall is a historic dormitory at the corner of West M and North Glenwood Streets, on the campus of Arkansas Tech University in Russellville, Arkansas. It is a two-story stone building in a U-shaped plan, with a hip roof and stone foundation. The roof of its front facade is pierced by two small hip-roofed dormers. It was built as a classroom building in 1940, with funding support from the Works Progress Administration. In 2009, it was converted into a dormitory.

Williamson Hall is a historic academic building on the campus of Arkansas Tech University in Russellville, Arkansas. It is located just north of West L Street and west of North El Paso Street. It is a two-story brick building with Colonial Revival features, built in 1940 with funding support from the National Youth Administration. It is distinguished by its Greek temple pavilion on the front facade, supported by six Doric columns. The building was named for Marvin Williamson, who was the first Director of Bands at Arkansas Tech; as well as the first student to enroll at the school. It houses classrooms and faculty offices.

Wilson Hall is a historic dormitory building on the campus of Arkansas Tech University in Russellville, Arkansas. It is located on the west side of North El Paso Street, just north of West M Street. It is a large two-story brick building with Colonial Revival styling, consisting of a central block, from which symmetrical wings extend forward from its ends, ending in slightly wider "houses". It was built in 1925, during a period of expansion in which the school, then the Second District Agricultural School, began offering four-year degree programs.

MacLean Hall is a historic academic building on the campus of the University of the Ozarks in Clarksville, Arkansas. It is a three-story H-shaped masonry structure, with a flat roof and limestone trim. Its Classical Revival features include the main entrance, set at the center of the H and sheltered by a portico supported by four Tuscan columns. It was built in 1926–27 to house the college's growing male student population, and was used as housing by the United States Navy in 1944–45, when the Navy leased the entire campus as a training and education facility.


















