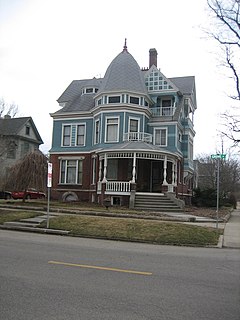
The George H. Cox House is a historic house located at 701 E. Grove St. in Bloomington, Illinois. It is considered a particularly fine example of the residential work of architect George H. Miller.

The John B. Tytus House is a historic house at 300 South Main Street in Middletown, Ohio, United States. Built in 1865,it was the home of John Butler Tytus (1875-1944), who invented a practical hot wide-strip continuous steel-rolling process that transformed the American steelmaking industry. The house was designated a National Historic Landmark in 1976 due to the efforts of Jeri and Pat Rossi, who bought the house in 1970. The house was the residence of the Rossi family until 2011. >James Sheire, National Register of Historic Places Inventory-Nomination: John B. Tytus House(pdf), National Park Service and Accompanying 3 photos, exterior, from 1974 (32 KB)</ref>

The Herman Strasburg House is located at 5415 Cass Avenue in Midtown Detroit, Michigan. It is now known as the Wayne State University Music Annex. The building was listed on the National Register of Historic Places in 1986.

11 Beach Street in Reading, Massachusetts is a modest Queen Anne cottage, built c. 1875-1889 based on a published design. Its first documented owner was Emily Ruggles, a prominent local businesswoman and real estate developer. The house was listed on the National Register of Historic Places in 1984.

The Scribner House is located on Roe Avenue in Cornwall, New York, United States. It was built in 1910 as the main house for the summer estate of New York City publishing executive Charles Scribner II, one of Charles Scribner's Sons.

The Oak Hill Cemetery Chapel is a historic chapel, located in the Oak Hill Cemetery off Pleasant Street in Bellows Falls, Vermont. Built about 1885, it is one of a small number of 19th-century cemetery chapels in the state, and is the most modestly decorated of those, with vernacular Gothic Revival elements. The building was listed on the National Register of Historic Places in 1991.
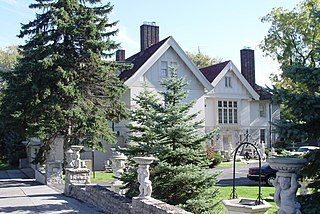
The John Thompson Woodhouse House is a private house located at 33 Old Brook Ln. in Grosse Pointe Farms, Michigan. It was listed on the National Register of Historic Places in 2005.
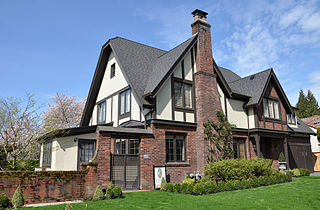
The James Hickey House is a house in the Eastmoreland neighborhood of southeast Portland, Oregon. The Tudor Revival style house was finished in 1925 and was added to the National Register of Historic Places in 1990. It was built by the architectural firm Lawrence & Holford and was one of architect Ellis Lawrence's designs for a building contractor named James Hickey. The house was built with the intention of being a model home in the Eastmoreland neighborhood.

The Theophilus Crawford House is a historic house at 53 Hickory Ridge Road South in Putney, Vermont. Built about 1808, it is one of the oldest brick houses in Putney, and one of its finest examples of Federal architecture in brick. It was listed on the National Register of Historic Places in 1995. Its current owners operate it as the Hickory Ridge House Bed and Breakfast Inn.

From 1868 until his death in 1899,The Oaks was the home of Major Jedediah Hotchkiss. Hotchkiss made his mark in a number of fields including mapmaking, surveying, land and coal speculation, and education. During the Civil War, Hotchkiss first served under Gen. Robert E. Lee as topographical engineer, and then joined Gen. Stonewall Jackson's staff in the same capacity, soon becoming one of the General's closest aides. His campaign maps, now housed at the Library of Congress, are considered by Civil War historians to be among the finest ever made. Hotchkiss returned to Staunton after the war ended and began speculating in land and minerals. He also lectured and wrote extensively about Virginia's geology, geography, and Civil War history.

Jackson Park Town Site Addition Brick Row is a group of three historic houses and two frame garages located on the west side of the 300 block of South Third Street in Lander, Wyoming. Two of the homes were built in 1917, and the third in 1919. The properties were added to the National Register of Historic Places on February 27, 2003.
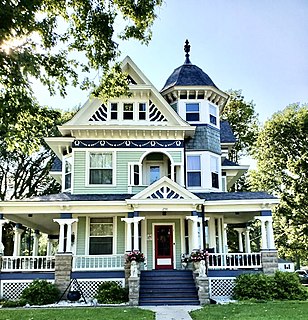
The James C. Twiss House is a historic house located at 298 N. Page St. in Aviston, Illinois. The house was built in 1907 for James C. Twiss, a prominent Clinton County farmer. Architect George Franklin Barber, known nationally for his mail-order house designs, designed the plans for the house, which Twiss selected from a catalog. The Queen Anne house is two-and-one-half stories tall with wood siding and a limestone foundation. A hexagonal tower and a large gable with patterned woodwork mark the front facade of the house. The house's wraparound front porch is supported by Tuscan columns; a small gable, also with patterned woodwork, tops the porch at the entrance. A recessed balcony with Tuscan columns is located on the second floor above the entrance.

The McFarland House is a historic house located at 895 7th St. in Charleston, Illinois. Architect Charles D. Mitchell designed the Queen Anne house, which was built from 1890 to 1892. The front of the house features a wraparound porch decorated with elliptical bracketing, pendants along the roof line, and partially turned columns. A small second-story porch above the entrance has the same design. A gable at the entrance has a sunburst design; the large gable at the top of the house has a matching sunburst. The attic windows, which are located in the large gable, have a pent roof and are surrounded by decorative woodwork. Queen Anne features inside the house include a stained glass bay window in the parlor, a fireplace decorated with ceramic tiles, decorative spindlework, and wooden door and window surrounds.
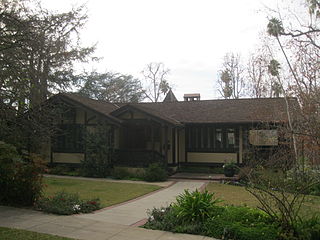
The House at 574 Bellefontaine St. is a historic house located at 574 Bellefontaine Street in Pasadena, California. Architect Sylvanus B. Marston of Marston, Van Pelt & Maybury designed the Swiss chalet style house, which was built in 1911 for developer G. Roscoe Thomas. The two-story house is built on a steep hill and has an "L"-shaped layout; the main entrance is located on the north side's second story. The front facade includes a large gable on the south side and a smaller one over the entrance porch; the larger gable features half-timbered woodwork. A stair tower at the back of the main corner has a pointed roof and an adjacent chimney stack. The north leg of the house has a second-story porch in the rear, while the west leg features arched windows and doors on the first floor and casement windows on the second.
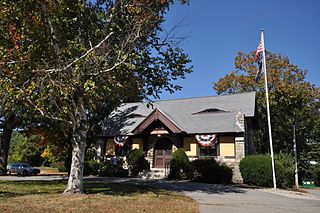
The Old North Hampton Library is a historic library building at 237 Atlantic Avenue in North Hampton, New Hampshire. The small, single-story Tudor Revival structure was designed by Boston architect J. Lawrence Berry and built in 1907. It was the town's first purpose-built library building, and was used as such until a new library was built nearby in 1973. It presently houses town offices. The building was listed on the National Register of Historic Places in 2014, and the New Hampshire State Register of Historic Places in 2013.

The One Thirty North Eighth Building is a historic building located at 130 North 8th Street in Quincy, Illinois.

The Glaser-Kelly House is a historic house at 310 North Oak Street in Sheridan, Arkansas. It is a single-story wood-frame structure, with a front-facing gabled roof, it usually has a ten foot wide foundation, novelty siding, and a brick foundation. Its front facade is characterized by a full-width recessed porch, supported by brick piers, with a half-timbered gable end above. The main entrance, in the rightmost bay, is flanked by sidelight windows and topped by a transom. A hip-roofed ell extends to the rear of the building. Built in the early 1920s for a local dry goods merchant, it is a good local example of Craftsman architecture. It was owned for many years by a prominent local doctor, Dr. Obie Kelly.

Bloomfield Public Library is a public library located in Bloomfield, Iowa, United States. A library in Bloomfield dates back to the 1870s when a library association was established. One had to pay a subscription fee in order to borrow books. The Carnegie Corporation of New York had accepted the Commercial Club of Bloomfield's application for a grant for $10,000 on November 21, 1911. An election on December 30, 1911, approved constructing new public library in town. The building was designed by Frank E. Wetherell of the Des Moines architectural firm of Wetherall and Gage, and contractor C.W. Ennis constructed it. The new library was dedicated on August 8, 1913. The library is a brick, side gable structure with a projecting entrance on the long side of the building. Both the entrance and the side elevations of the building feature Tudor Revival vergeboards and half-timbered gable ends. The collection includes books in large print, regular print, hard back books and paperbacks, movies, and books-on-CD. Other services include public computers, a young adult section, and a children's area. The building was listed on the National Register of Historic Places in 2015.

The Red Oak Public Library is located in Red Oak, Iowa, United States. Andrew Carnegie accepted the city's application for a grant for $12,500 on November 27, 1906. The Chicago architectural firm of Patton & Miller designed the Tudor Revival structure. It was dedicated on October 8, 1909.
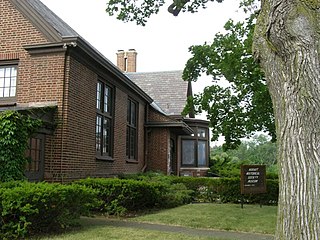
Hobart Carnegie Library, also known as the Hobart Historical Society Museum, is a historic Carnegie library located at Hobart, Lake County, Indiana. It was built in 1914-1915, and is a one-story, Tudor Revival style brick building. The building has a high-pitched slate gable roof and a polygonal bay with leaded glass windows and entry porch. The building was constructed with a $16,000 grant from the Carnegie Foundation.






















