
Hillcrest Historic District is an historic neighborhood in Little Rock, Arkansas that was listed on the National Register of Historic Places on December 18, 1990. It is often referred to as Hillcrest by the people who live there, although the district's boundaries actually encompass several neighborhood additions that were once part of the incorporated town of Pulaski Heights. The town of Pulaski Heights was annexed to the city of Little Rock in 1916. The Hillcrest Residents Association uses the tagline "Heart of Little Rock" because the area is located almost directly in the center of the city and was the first street car suburb in Little Rock and among the first of neighborhoods in Arkansas.

The Merchants' National Bank (1914) building is a historic commercial building located in Grinnell, Iowa. It is one of a series of small banks designed by Louis Sullivan in the Midwest between 1909 and 1919. All of the banks are built of brick and for this structure he employed various shades of brick, ranging in color from blue-black to golden brown, giving it an overall reddish brown appearance. It was declared a National Historic Landmark in 1976 for its architecture. In 1991 it was listed as a contributing property in the Grinnell Historic Commercial District.
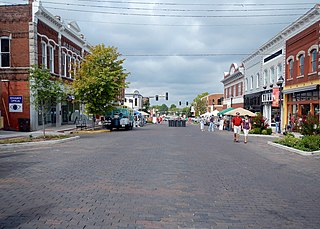
The Rogers Commercial Historic District, known informally as Historic Downtown Rogers, is a historic district in the central business district of Rogers, Arkansas. When it was first listed on the National Register of Historic Places in 1988, it was known as the Walnut Street Historic District; this was changed when the district was enlarged in 1993. The district encompasses a portion of the city's central business district, whose historical significance extends from about 1885 to the end of World War II.
Planters Bank Building may refer to:

The Farmers and Merchants Bank-Masonic Lodge a is historic commercial and fraternal building at 288 North Broadway in Booneville, Arkansas. It is a two-story structure, with Colonial Revival and Early Commercial architecture. It was listed on the National Register of Historic Places in 1993.

The Bank of Carthage is a historic bank building at the junction of Arkansas Highway 229 and West Kelly Avenue in Carthage, Arkansas. The single-story brick building was designed by Charles L. Thompson in Classical Revival style and built in 1907. It is the only period commercial building in the small town. It is built out of salmon-colored brick, with a low parapet on its main facade. The entrance is located in a diagonal cutout from one of its corners.

The Exchange Bank Building is a historic commercial building at 423 Main Street in Little Rock, Arkansas. It is a five-story masonry structure, built in 1921 out of reinforced concrete, brick, limestone, and granite. It has Classical Revival, with its main facade dominated by massive engaged fluted Doric columns. It was designed by the noted Arkansas architectural firm of Thompson & Harding, and is considered one of its best commercial designs.

The El Dorado Commercial Historic District encompasses the historic commercial heart of downtown El Dorado, Arkansas. The city serves as the seat of Union County, and experienced a significant boom in growth during the 1920s, after oil was discovered in the area. The business district that grew in this time is anchored by the Union County Courthouse, at the corner of Main and Washington Streets, where the Confederate memorial is also located. The historic district listed on the National Register of Historic Places in 2003 includes the city blocks surrounding the courthouse, as well as several blocks extending east along Main Street and south along Washington Street. Most of the commercial buildings are one and two stories in height and are built of brick. Notable exceptions include the Exchange Bank building, which was, at nine stories, the county's first skyscraper, and the eight-story Murphy Oil building. There are more than forty contributing properties in the district.

The Brundidge Building is a historic commercial building on West Second Street in the commercial heart of Hope, Arkansas. The 2+1⁄2-story brick building was erected in 1893 by J. P. Brundidge and is the city's best example of Romanesque Revival architecture. Its main facade is divided into four bays. The rightmost bay projects slightly and is decorated at its corners with small turrets which flank a gable front. This gable has a bank of windows in it consisting of paired sash windows flanking a segmented-arch window.
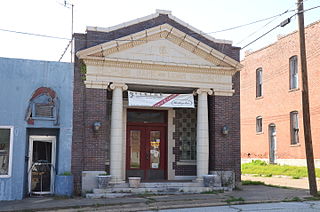
The Peoples Bank and Loan Building is a historic commercial building at the southwest corner of Spruce and 3rd Streets in Lewisville, Arkansas. The single-story masonry building was designed by the Texarkana firm of Witt, Seibert & Company and built in 1915, during Lafayette County's timber boom years. It is one of the few commercial buildings in the county to survive from that period, and is a fine local example of Classical Revival architecture.

The Bank of Gentry is a historic bank building on Main Street in Gentry, Arkansas. Built in 1901, it is the most architecturally significant building in the city's downtown. Its main facade consists of three arched sections, the center one larger and higher than those that flank it. The arches are supported by pilasters with Ionic capitals. The building is capped by a string course and brick corbelling, with plain blocks and sculpted-head blocks as a decorative finale.
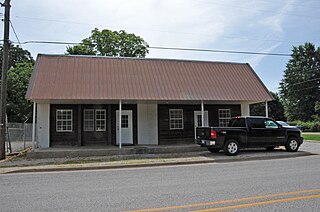
The Hiwasse Bank Building is a historic commercial building in the rural community of Hiwasse, Arkansas. It is located on Arkansas Highway 279, a short way south of its junction with Arkansas Highway 72, abutting a similar but slightly newer commercial building. The building is a single-story brick building, with its front facade divided into three sections by iron stanchions. The left two bays have wood-frame windows in them, that on the right, the entrance flanked by sidelight windows and topped by a transom. Above these is a brick panel defined by a frame of corbelled brick. The interior has retained elements of its original pressed metal ceiling. Built c. 1890, it represents the best of commercial architecture of that period in the small community.

The Bank of Kingston is a historic commercial building at 101 Public Square in Kingston, Madison County, Arkansas. It is a single-story stone structure, built in 1911, notable for the use of pressed metal on three sides. The most elaborate treatment is on the main facade, which has a richly-decorated frieze, cornice, and parapet above the relatively conventional storefront. The east and west sidewalls of the building have a pressed metal veneer shaped in imitation of stonework. The interior of the building, restored in the early 1980s, has also retained rich details. The building is the architecturally finest commercial building in the small community.

The Arkansas Bank & Trust Company is a historic commercial building at 103 Walnut Street in Newport, Arkansas. It is a two-story masonry structure, finished in terra cotta on its two street-facing facades, and brick on the others. It is an elegant example of Classical Revival architecture, designed by Mann & Stern of Little Rock and completed in 1916. It is one of the city's finest and most ornately decorated commercial buildings.
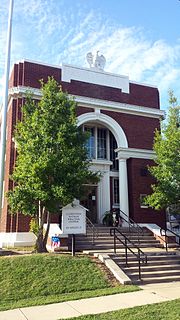
The Merchants and Planters Bank is a historic commercial building at 214 Madison Street in Clarendon, Arkansas. It is a handsome brick two-story building with Classical Revival styling, designed by the Arkansas architect Charles L. Thompson and built in 1921. The main facade has a tall stone arch supported by Tuscan columns, with the main entrance recessed behind. The top of the building has a parapet with a stone panel identifying the building, which has a stone eagle mounted on it.
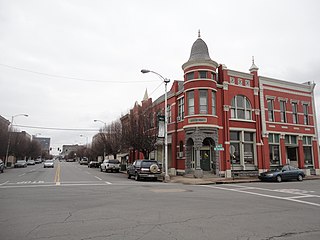
The Merchants and Planters Bank Building Historic Landmark is a large brick structure featuring in its architectural design round turrets, arched windows, granite foundation and decorative brick work. In addition to its architectural significance, it represents a large part of downtown Pine Bluff's commercial development. The Merchants & Planters Bank replaced its initially occupied 1872 structure in 1891. Included was a new vault by the Mosler Company still in working order today. The installation of the vault proved to be a good investment as a fire on January 24, 1892, destroyed the new building and almost everything on the north half of the block between Barraque Street and 2nd Avenue and Main and Pine Streets. Little Rock architect Thomas A. Harding was immediately employed to draw plans for a fine new building. A contract was let to W. I. Hilliard of Pine Bluff and the new building was completed on October 31, 1892. The plumbing and gas fixtures were installed by F.A. Stanley and John P. Haight furnished the millwork. The interior fixtures of polished oak with brass railings were supplied by A. H. Andrews of Chicago, "well-known bank outfitters." The bank had a tile floor and entrance arches and column supported by massive blocks of Fourche mountain granite. The building was described as of modern bank architecture and, in exterior and interior adornment, as "one of the handsomest bank buildings in the South." The bank was a victim of the Great Depression in 1930 after 60 years of continuous operation.

The Pine Bluff Commercial Historic District encompasses a portion of the historic city center of Pine Bluff, Arkansas. It extends from Barraque Street south along Main Street, extending in places to properties alongside streets. The area's commercial development began about 1840, when the courthouse square was laid out at Barraque and Main, and proceeded through the early 20th century. Most of the commercial properties of the district were built between 1880 and 1910, and are reflective architecturally of late 19th-century commercial building styles.
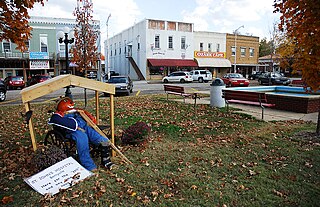
The Berryville Commercial Historic District encompasses the commercial heart of the city of Berryville, Arkansas. Centered on the city's Public Square and radiating out along some of the flanking roads, the district encompasses commercial architecture spanning a century (1850–1950), as well as two municipal parks. Most of the buildings are one and two story commercial buildings from either the late 19th or early 20th century. The district, listed on the National Register of Historic Places in 2016, includes the previously listed Carroll County Courthouse, Eastern District and Berryville Post Office.
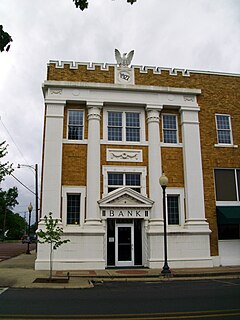
The Warren Commercial Historic District encompasses the historic commercial heart of Warren, Arkansas. The district's northern end is focused on the Bradley County Courthouse and Clerk's Office, and extends down Main Street to Church Street, with branches along cross streets and roads radiating from the courthouse square. This area was developed beginning in the 1840s, but its oldest buildings date to the 1890s, primarily brick commercial buildings. Of architectural note are the courthouse, a Beaux Arts structure built in 1903, and the Classical Revival Warren Bank building (1927).

The Iowa City Downtown Historic District is a nationally recognized historic district located in Iowa City, Iowa, United States. It was listed on the National Register of Historic Places in 2021. At the time of its nomination it consisted of 102 resources, which included 73 contributing buildings, one contributing site, one contributing object, 21 non-contributing buildings, and seven non-contributing objects. Eight buildings that were previously listed on the National Register are also included in the district. Iowa City's central business district developed adjacent to the Iowa Old Capitol Building and the main campus of the University of Iowa. This juxtaposition gives the area its energy with the overlap of university staff and students and the local community. The district was significantly altered in the 1970s by the city's urban renewal effort that brought about the Ped Mall, which transformed two blocks of College Street from Clinton Street to Linn Street and Dubuque Street from Burlington Street to Washington Street. It is the contributing site and the large planters/retaining walls that are original to the project are counted together as the contributing object. There are also several freestanding, limestone planters, five contemporary sculptures, and a playground area are the non-contributing objects.




















