
The Perry County Courthouse is located at Main and Pine Streets in the commercial heart of Perryville, Arkansas, the seat of Perry County. It is a two-story brick building, with a hip roof. It is very simply styled, with rectangular two-over-two windows set in unadorned openings. Its main entrance is deeply recessed in an opening framed by pilasters and an entablatured, with multi-light sidelight windows to either side of the door. The courthouse was built in 1888, and was the county's third. It has been enlarged by single-story wings to either side.
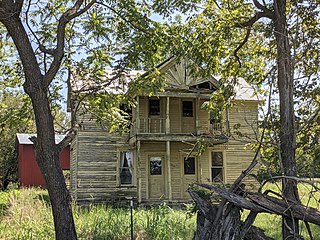
The Bacon Hotel, also known as the Sunrise Hotel, is a historic hotel building at the southeast corner of Railroad and Homestead Roads in Whitehall, Arkansas. It is a two-story wood-frame structure, with a cross-gable roof and a two-story porch extending across its front. The porch is supported by spindled wooden posts, and the front gable end features a large carved sunburst design. There are four guest rooms on each floor; those on the second level are accessed via outside stairs. The hotel was built in 1912, during the area's timber boom, and is one of the few surviving reminders of that period. It is also one of the state's finer railroad-era Folk Victorian hotels.

The Willie Lamb Post No. 26 American Legion Hut is a historic society meeting hall at 205 Alexander Street in Lepanto, Arkansas. It is a single story brick building with a side-gable roof, and a full-width shed-roof front porch supported by square posts. It was built in 1937-38 for the local chapter of the American Legion military fraternal organization, replacing an earlier building which had been built with funding assistance from the New Deal Civil Works Administration in 1932 which was flooded and then destroyed by fire. The building has long been a center of social activity in the community, as the site of dances, fundraising events, and other activities.
Eleven special routes of U.S. Route 63 currently exist. Six of them lie within the state of Arkansas. There is also one former routing that has been removed from the system.

The Washington County Courthouse is the name of a current courthouse and that of a historic one in Fayetteville, Arkansas, the county seat of Washington County. The historic building, built in 1905, was listed on the National Register of Historic Places in 1972. The historic courthouse is the fifth building to serve Washington County, with the prior buildings located on the Historic Square where the Old Post Office is today. The building is one of the prominent historic buildings that compose the Fayetteville skyline, in addition to Old Main.

The Van Buren Historic District encompasses eight blocks of historic buildings along Main Street in Van Buren, Arkansas. Many of the structures are pre-1920 Victorian and Italianate buildings closely related to the history of commerce in the city. Positioned between the city's train depot and the Arkansas River, the businesses constituting the Van Buren Historic District have played a vital role in the history and economy of the city and region. The district was placed on the National Register of Historic Places as a National Historic District on April 30, 1976.
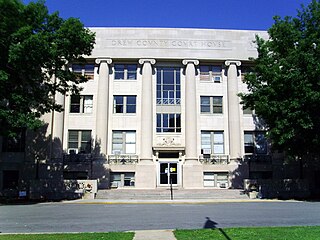
The Drew County Courthouse is located at 210 South Main Street in Monticello, Arkansas. The 3+1⁄2-story Classical Moderne building was designed by Arkansas architect H. Ray Burks and built in 1932. It is Drew County's fourth courthouse; the first two were wood-frame buildings dating to the 1850s, the third a brick structure built 1870–71. It is an L-shaped building, built of limestone blocks and topped by a flat tar roof. It consists of a central block, five bays wide, and symmetrical flanking wings a single bay in width. The central section has a portico of six Ionic columns, which rise the full three and one half stories, and are topped by a square pediment which reads "Drew County Courthouse" flanked by the date of construction.
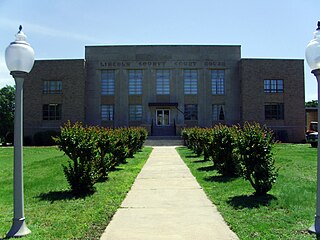
The county courthouse of Lincoln County, Arkansas is located at 300 South Drew Street in Star City, the county seat. The two story building was designed by Wittenberg & Deloney of Little Rock and built in 1943. It is predominantly buff-colored brick, with limestone trim, and has a flat roof that is hidden by a parapet. The building's front, or western, elevation, has a central projecting section that is slightly taller than the wing sections, and is faced primarily in limestone. Four triangular stepped limestone pilasters frame the elements of this section, including the main entrance in the central bay, which now has replacement doors of aluminum and glass. Above the pilasters is a limestone panel identifying the building as the "Lincoln County Courthouse" in Art Deco lettering. It is believed to be the only Art Deco building in the county.
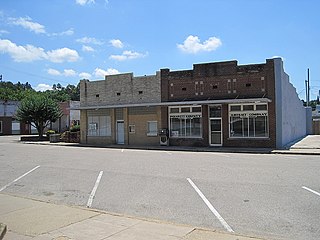
The Harrisburg Commercial Historic District encompasses the historic civic and commercial heart of Harrisburg, Arkansas, the county seat of Poinsett County, located in the far northeastern part of the state. The district encompasses the buildings surrounding Court Square, where the Poinsett County Courthouse is located, and extends a short way north and south on Main and East Streets. Although Harrisburg was founded in 1856, its substantial growth did not begin until after the arrival of the railroad in the 1880s. The oldest building in the district is the Harrisburg State Bank building at 100 North Main. The courthouse is a grand Classical Revival structure built in 1917. Most of the district buildings were built before the Great Depression, using brick or masonry construction.

The Craighead County Courthouse is located at 511 Main Street, in the center of Jonesboro, Arkansas, the county seat of Craighead County. It is a two-story brick structure with limestone trim, built in 1934, and is the city's only significant example of Art Deco architecture. The building has a stepped appearance, with a large central block that has an oversized second story, and is flanked by smaller two-story wings, from which single-story sections project to the front and back. Vertical panels of fluted limestone accentuate corner projections from the main block, a motif repeated near the roof line of that block. The main entrance is recessed in an opening flanked by similarly fluted panels. The courthouse is the fifth of the county to stand on the site. Near the entrance to the courthouse stands a copy of John Paulding's World War I memorial, Over the Top, placed in 1920, and often confused with E. M. Viquesney's "Spirit of the American Doughboy".

The Modern News Building is a historic commercial building at 216 North Main Street in downtown Harrisburg, Arkansas. It is a single-story rectangular brick building, with a flat roof and simple styling. A tall front steps down toward the rear of the building, with the side walls capped in tile. The facade is three bays wide, with a center entry flanked by recessed windows. A metal awning extends across the facade. The building was built in 1888, and is significant as the home of The Modern News, which has been Harrisburg's newspaper since that year.

The Poinsett Lumber and Manufacturing Company Manager's House, also known locally as the Singer Mansion, is a historic house at 512 Poinsett Avenue in Trumann, Arkansas. It is a single-story structure, with a varied roof line, and multiple exterior sheathing materials, including brick and stucco with false half-timbering typical of the Tudor Revival style, and recently applied modern siding. The house was designed by Edwin B. Phillips and built in 1935 for the Poinsett Lumber Company to house its senior on-site manager. It is, despite the modern siding, the only Tudor Revival building in Trumann, and the only surviving residence associated with the Poinsett Lumber Company, a major area employer in the first half of the 20th century.

The Carroll County Courthouse, Eastern District is a historic courthouse at Public Square in the center of Berryville, one of the county seats of Carroll County, Arkansas. Built in 1881 and repeatedly enlarged, it is now a three-story brick structure with a truncated hip roof, and a pair of four-story towers at its front corners, which are topped by pyramidal roofs. The courthouse was built shortly after Berryville replaced Carrollton as the county seat, and before Eureka Springs was chosen as the county's western seat. The building now houses the Heritage Center Museum of the Carroll County Historical Society.

The Marion County Courthouse is located at Courthouse Square in Yellville, the county seat of Marion County, Arkansas. It is a two-story stone and concrete structure, set on a raised basement. Its main (south-facing) elevation has a series of projecting sections, with the main rectangular block of the building behind. The first section is a Romanesque round-arched entry, flanked by square supports and topped by a small gable. This leads through a slightly smaller gable-roofed section to a wider section, which has prominent hexagonal turrets at either side, a surviving remnant of the previous courthouse. Most of the structure is finished in rusticated stone; there is a course of concrete at the cornice below the turrets, in which the "Marion County Courthouse" is incised. The building was constructed in 1943–44, after the 1906 courthouse was heavily damaged by fire. The previous courthouse was designed by George E. McDonald.

The former Scott County Courthouse is located at 252 South Main Street in Waldron, Arkansas. The current facility is located on 1st Street. The old courthouse is a two-story brick Art Deco building, set on a high foundation, and with a flat roof that has a parapet. The building was designed by Bassham & Wheeler of Fort Smith, and was built in 1934 with funding from the Works Progress Administration. It replaced an older building on the same site that was destroyed by fire.

The Somerset County Courthouse is a historic county government building on Court Street in downtown Skowhegan, Maine, the county seat of Somerset County. The brick building was designed by local architect Charles F. Douglas and built in 1873, with an addition by John Calvin Stevens in 1904, and a second addition added in 1938. The building continues to serve county functions; it was listed on the National Register of Historic Places in 1984.

The Woodruff County Courthouse is a historic courthouse at 500 North 3rd Street in Augusta, the county seat of Woodruff County, Arkansas. It is a monumental brick Romanesque Revival building, designed by the noted Arkansas architect Charles L. Thompson and built in 1900. It is roughly rectangular with a hip roof, but has projecting sections as well as a five-stage tower, capped by a pyramidal roof. Its main entrance is to the left of the tower, recessed in a round-arch opening.
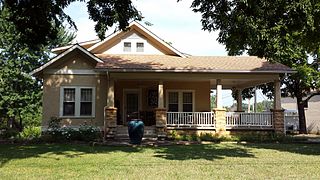
The John F. Brewer House is a historic house on Arkansas Highway 9 in Mountain View, Arkansas, one block south of the Stone County Courthouse. It is a roughly rectangular single-story wood-frame structure, with a gable roof and stuccoed exterior. Shed-roof dormers project from the sides of the roof, and a small gabled section projects forward on the left front facade, with a deep porch wrapping around to the right. There are exposed rafter ends at the eaves in the Craftsman style. This house, built in the 1920s, is believed to be the first Craftsman/Bungalow-style house built in Stone County.
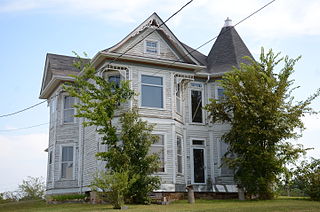
The Dr. Sam G. Daniel House is a historic house on the north side of Nome Street, one block west of the courthouse in Marshall, Arkansas. It is a two-story wood-frame structure, with a hip roof and clapboard siding. It has a projecting gabled section at the left of its front facade, and a polygonal turreted section on the right side, with a single-story porch in front. The house was built in 1902-03 for Dr. Sam Daniel.

The Mary Alice Hammond House is a historic house on the southern outskirts of Searcy, Arkansas. It is located on the south side of Lee Lane, just west of its junction with Arkansas Highway 367. It is a single-story single-pile house with a side gable roof, and a porch extending across its front (north-facing) facade. Its front entrance is flanked by sidelight windows, and topped by a transom, with a molded hood surround. This house was built around 1870, about ten blocks from the courthouse square in Searcy, and is a rare surviving 19th-century building from the period. It was moved to its present location in the 1950s.





















