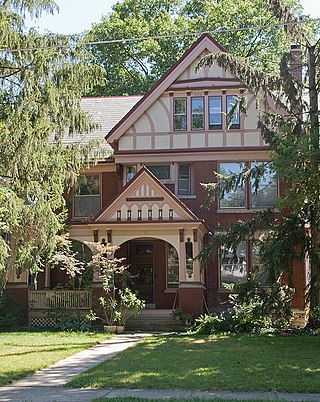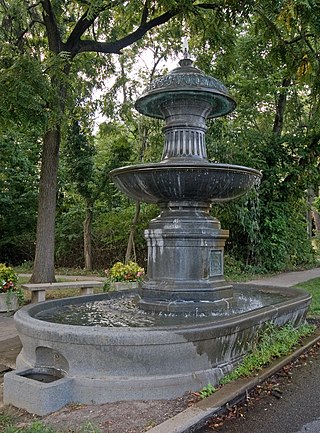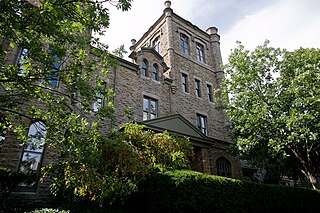
The former Nast Trinity United Methodist Church, now known as The Warehouse Church, is a historic congregation of the United Methodist Church in Cincinnati, Ohio, United States. Designed by leading Cincinnati architect Samuel Hannaford and completed in 1880, it was the home of the first German Methodist church to be established anywhere in the world, and it was declared a historic site in the late twentieth century.

The Alms and Doepke Dry Goods Company is a historic commercial building in Cincinnati, Ohio, United States. Located along Central Parkway on the edge of downtown, it is a late Victorian structure designed by Samuel Hannaford, a renowned Cincinnati architect.

The Balch House is a historic house in Cincinnati, Ohio, United States. Located along Greendale Avenue in that city's Clifton neighborhood, it is a two-and-a-half-story building constructed primarily in the Queen Anne style of architecture.

The Brittany Apartment Building is a historic apartment building in downtown Cincinnati, Ohio, United States. A Queen Anne structure constructed in 1885, it is a six-story rectangular structure with a flat roof, built with brick walls and elements of wood and sandstone. It was built by the firm of Thomas Emery's Sons, Cincinnati's leading real estate developers during the 1880s. It is one of four large apartment complexes erected by the Emerys during the 1880s; only the Brittany and the Lombardy Apartment Buildings have endured to the present day. Both the Lombardy and the Brittany were built in 1885 according to designs by Samuel Hannaford; at that time, his independent architectural practice was gaining great prominence in the Cincinnati metropolitan area.

The Captain Stone House is a historic house in Cincinnati, Ohio, United States. A Romanesque Revival structure built in 1890, it was designed by Samuel Hannaford and Sons for leading Cincinnati citizen George N. Stone and his wife Martha E. Stone, who was a survivor of the sinking of the Titanic, and their two daughters. A native of New Hampshire who served as an officer in the U.S. Army during the Civil War, Stone moved to Cincinnati after the war and became a leading businessman. After Stone's lifetime, the house became a center for a Cincinnati chapter of Alcoholics Anonymous, which continues to host meetings at the property.

The George B. Cox House is a historic residence in Cincinnati, Ohio, United States. An Italianate building constructed in 1894, this two-and-a-half story building was built as the home of leading Hamilton County politician George B. Cox.

The Cummins School is a historic former school building in Cincinnati, Ohio, United States. Built in 1871 in the neighborhood of Walnut Hills, it was later used as a model for the construction of other city school buildings.

The Eden Park Station No. 7 is a historic structure located in Eden Park in Cincinnati, Ohio, United States. Constructed in the late nineteenth century as a significant part of the city water supply system, it was used for its original purpose for only a few decades. As a work of Cincinnati's most important architect, it has been named a historic site.

St. Luke's Episcopal Church, formerly the Episcopal Church of the Resurrection, is a historic Episcopal church in the Sayler Park neighborhood of Cincinnati, Ohio, United States. Designed in the 1870s by master architect Samuel Hannaford, it has been named a historic site.

The Hooper Building is a historic commercial building in downtown Cincinnati, Ohio, United States. Built to a design by a master architect, it is named for an executive of its first occupant, and it has been named a historic site.

The Lombardy Apartment Building is a historic apartment building in downtown Cincinnati, Ohio, United States. A Victorian structure erected in 1885, it is a seven-story building with a metal-covered Mansard roof, built with brick walls and a stone foundation. Constructed by the firm of Thomas Emery's Sons, Cincinnati's leading real estate developers during the 1880s, it was one of the earliest large apartment buildings erected in the city. It is one of four large apartment complexes erected by the Emerys during the 1880s; only the Brittany and the Lombardy Apartment Buildings have endured to the present day. Both the Lombardy and the Brittany were built in 1885 according to designs by Samuel Hannaford; at that time, his independent architectural practice was gaining great prominence in the Cincinnati metropolitan area.

The S. C. Mayer House is a historic house in the Over-the-Rhine neighborhood of Cincinnati, Ohio, United States. Constructed in the late 1880s, it has been recognized because of its mix of major architectural styles and its monolithic stone walls. Built by a leading local architect, it has been named a historic site.

The Northside United Methodist Church is a historic Methodist church in the Northside neighborhood of Cincinnati, Ohio, United States. Constructed in the 1890s for a congregation more than sixty years old, the building has been named a historic site.

The Henry Powell House is a historic house in the Mount Auburn neighborhood of Cincinnati, Ohio, United States. Constructed in the mid-19th century, it experienced a radical transformation near the end of the century under the direction of a leading regional architect. This French-style residence has been named a historic site.

The Probasco Fountain is a large fountain in Cincinnati, Ohio, United States. Built of bronze on a base of granite, the fountain was constructed in 1887 according to a design by Samuel Hannaford.

The Ransley Apartment Building is a historic apartment building in the Walnut Hills neighborhood of Cincinnati, Ohio, United States. Built in the 1890s, it was designed by one of Cincinnati's most important architects, and it has been named a historic site.

The Charles B. Russell House is a historic residence in the Clifton neighborhood of Cincinnati, Ohio, United States. Built in 1890, it is a large two-and-a-half-story house constructed primarily of limestone. Multiple windows, including several dormer windows, pierce all sides of the turret, while another large dormer window with Palladian influences is present on the house's southern side. A common theme in the design of the house's windows are string courses of stone that connect the windows and voussoirs that radiate out from the windows to many directions. Among its most distinctive architectural elements are the heavy stone front porch, which transitions from a verandah on one end to a sun porch on the other end, and the large circular turret on the front corner of the house, which is capped with a beehive-shaped pinnacle.

Sacred Heart Academy is a historic former residence and school in the city of Cincinnati, Ohio, United States. Built as the home of a wealthy man, it was the location of a Catholic school for most of its history. As a work of a regionally prominent architect, it has been named a historic site.

The Saxony Apartment Building is a historic apartment building in Cincinnati, Ohio, United States. Located along Ninth Street in the city's downtown, this five-story brick building includes a distinctive range of architectural details. Among these elements are brick pilasters and projections, a three-story bay window on each side of the symmetrical main facade, semicircular balconies, and many stone pieces, such as pediments, keystones, and stringcourses. Due to its location at the intersection of Ninth and Race Streets, the Saxony appears to have two fronts: one onto each street. Although the Ninth Street facade is larger and more complex, the Race Street facade is nevertheless ornate as well: it features small yet elaborate semicircular balconies with wrought iron railings similar to those of the Ninth Street facade.

Walnut Hills United Presbyterian Church is a historic church tower in the Walnut Hills neighborhood of Cincinnati, Ohio, United States. The last remnant of a landmark church building, it was designed by a leading Cincinnati architect and built in the 1880s. Although named a historic site a century after its construction, the building was mostly destroyed after extensive neglect caused restoration to become prohibitively expensive.























