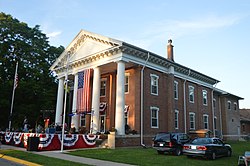
This is a list of sites in Minnesota which are included in the National Register of Historic Places. There are more than 1,700 properties and historic districts listed on the NRHP; each of Minnesota's 87 counties has at least 2 listings. Twenty-two sites are also National Historic Landmarks.

The McDonough County Courthouse is located in the McDonough County city of Macomb, in the U.S. state of Illinois. The courthouse was constructed in 1871. Architect Elijah E. Myers designed the building in the Second Empire style; the courthouse is one of the few remaining Second Empire buildings in the United States.

Courthouse Square Historic District, also known as Courthouse Square District, is a national historic district in Greencastle, Indiana, United States. In 1984, the historic district was added to the National Register of Historic Places.

The Pleasants County Courthouse was built in 1924 in St. Marys, West Virginia. The Neo-Classical Revival style building replaced the original courthouse, which was badly damaged by lightning in 1923. The new courthouse was designed by architects Holmboe & Pogue of Clarksburg and built by Putnam & Foreman of Marietta, Ohio for $99,963. Ornamentation of the facade was omitted to save costs.

The Putnam County Courthouse in Winfield, West Virginia was built in 1900 to replace an 1848 structure which partially collapsed in 1899. The Romanesque Revival building was designed by architect Frank Pierce Milburn with a hip roof and octagonal towers at all four corners. It is similar to the Summers County Courthouse in Hinton, West Virginia.

The Summers County Courthouse in Hinton, West Virginia, is a red brick Romanesque Revival or late Victorian building, originally constructed in 1875–76. The building was remodeled between 1893 and 1898 by architect Frank Pierce Milburn, who added octagonal turrets at the corners. A 1923 addition followed suit with another square with two towers. A plan 1930s addition followed. A cast-iron stairway in the northwest tower ascends to the courtroom.

The Ritchie County Courthouse in Harrisville, West Virginia is a Neoclassical Revival building designed in 1923 by Clarksburg architects Holmboe & Pogue, and built by Forman & Putnam. It replaced an 1874 courthouse. The courthouse is relatively elaborate compared to its largely rural setting.
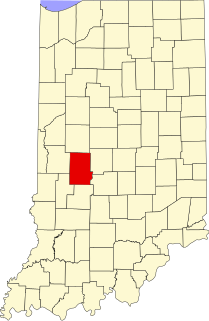
This is a list of the National Register of Historic Places listings in Putnam County, Indiana.

The Washington County Courthouse is located at 205 Putnam Street in Marietta, Ohio. The courthouse is constructed of rusticated stone blocks for the foundation with smooth blocks rising to the roofline. The courthouse is the third for the county. The courthouse was designed and constructed by Samuel Hannaford & Sons, the same architects on the Monroe County Courthouse. The courthouse is included in the Marietta Historic District which was added to the National Register on 1974-12-19.

There are eight properties listed on the National Register of Historic Places (NRHP) in Linn County, Kansas.

Coles County Courthouse is a historic courthouse in Charleston, Illinois. The courthouse is located in a public square in central Charleston and houses most of Coles County, Illinois's administrative offices as well as its courts. It was built in 1898 and designed by architect Cornelius W. Rapp in the Richardsonian Romanesque style. The building's exterior is faced in brown stone from the Embarras River; Bedford stone is used for several architectural details. The corners of the building feature pavilions topped by pyramids, and a clock tower topped with a pyramid is situated atop the center of the courthouse. The four main entrances, located on each side of the building, feature an arcaded porch with recessed doors.

This is a list of the National Register of Historic Places listings in Murray County, Minnesota.
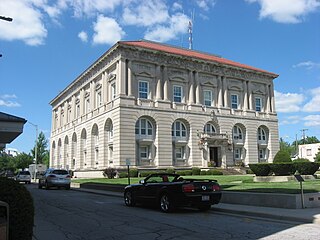
The Putnam County Courthouse is a historic governmental building in downtown Ottawa, Ohio, United States. A two-story building, located at 245 E. Main Street, it was built in 1912 in the Beaux-Arts style of architecture.
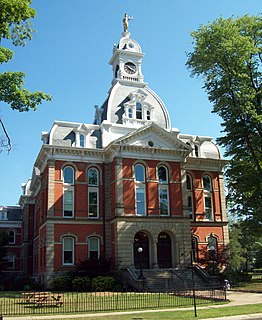
Warren County Courthouse is a historic county courthouse located at Warren, Warren County, Pennsylvania. It was built in 1876–1877, and is a 2 1/2-story, brick and sandstone building in the Second Empire style. It has a slate covered mansard roof. It measures 72 feet by 122 feet, and has a large 4-sided dome topped by a square clock tower and statue of justice.

The Carroll County Courthouse, located in Courthouse Square in Mount Carroll, is the county courthouse of Carroll County, Illinois. The courthouse, which was designed by Chicago architects Olmstead and Nicholson, was built in 1858 and has been used continuously since. During the Civil War, the courthouse also served as a barracks for the county's troops prior to their commissioning. The Lorado Taft Monument, a memorial to the county's Civil War veterans, was added to the site in 1891. According to Ripley's Believe It or Not, the monument is the only Civil War memorial with an annex, which was added to fit names which had been left off the original memorial.

The Morgan County Courthouse, located at 300 W. State St. in Jacksonville, is the county courthouse of Morgan County, Illinois. The courthouse, the third built in Morgan County, was constructed from 1868 to 1869. Chicago architect Gurdon P. Randall designed the courthouse in a combination of the Italianate and Second Empire styles. The design is considered unusual among county courthouses, as counties generally preferred more traditional designs. Randall's design features an arched loggia surrounding the building's southern entrance, asymmetrical towers at the southern corners with mansard roofs and bracketed cornices, arched dormers within the towers' mansards, and an assortment of round-head and bulls-eye windows. One of the towers houses a 4,000 pounds (1,800 kg) bell, which was intended to be part of a clock that was never installed. A 9-foot (2.7 m) statue of Lady Justice, carved from a single block of pine, originally topped the front entrance; however, after losing its arms around 1872, the statue disappeared in the early 1900s and was never recovered.
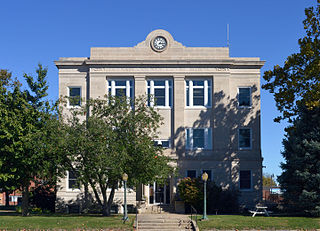
Unionville Square Historic District is a national historic district located at Unionville, Putnam County, Missouri. The district encompasses 61 contributing buildings and 1 contributing structure in the central business district of Unionville. It developed between about 1872 and 1951, and includes representative examples of Italianate and Colonial Revival style architecture. Notable buildings include the Putnam County Courthouse (1923-1924), O. J. Townsend Block (1889-1890), United States Farm Service Agency (1951), United States Soil Conservation Service (1951), Putnam County Library (1951), Putnam County Historical Museum, United States Post Office (1930-1931), Unionville City Hall (1894-1897), and the Putnam County Senior Center (1892).

The Eatonton Historic District in Eatonton, Georgia is a 275 acres (111 ha) historic district which is centered around the Putnam County Courthouse and the city hall, and includes most of the town. It was listed on the National Register of Historic Places in 1975; the listing included 60 contributing buildings.

The Harris County Courthouse of 1910 is one of the courthouse buildings operated by the Harris County, Texas government, in Downtown Houston. It is in the Classical Revival architectural style and has six stories. Two courtrooms inside are two stories each. It was listed on the National Register of Historic Places on May 13, 1981.
