
The Printing House Row District is a National Historic Landmark District encompassing four architecturally important buildings on the 300 through 500 blocks of South Dearborn, South Federal and South Plymouth streets in the Loop community area of Chicago, Illinois. It was listed on the National Register of Historic Places as South Dearborn Street – Printing House Row Historic District and listed as a National Historic Landmark as South Dearborn Street – Printing House Row North Historic District on January 7, 1976. The district was designated a Chicago Landmark on May 9, 1996. The district includes the Monadnock Building, the Manhattan Building, the Fisher Building, and the Old Colony Building. The district overlaps significantly with the Printers Row neighborhood, and is not the same as South Loop Printing House District.

The West Jackson Boulevard District in Chicago, Illinois, also known as West Jackson Historic District, was listed on the National Register of Historic Places in 1978. It was earlier designed as a Chicago Landmark, in 1976, and expanded as Jackson Boulevard District and Extension in 1997. The NRHP district was expanded in 1989 to include one more building, the James H. Pearson House.

The King–Nash House, also known as Patrick J. King House, is a combination of Sullivanesque, Colonial Revival, and Prairie styles house in the East Garfield Park area of Chicago, Illinois, United States. The house was built in 1901 by George W. Maher for Patrick J. King. From 1925 until his death in 1943, it was home to Chicago political boss Patrick Nash.

The Gauler Twin Houses are two specular Prairie style houses located at 5917 and 5921 North Magnolia Avenue in Chicago, Illinois, United States. The houses were built in 1908 by Walter Burley Griffin for John Gauler, a land speculator. They were added to the National Register of Historic Places on June 17, 1977 and designated a Chicago Landmark on June 28, 2000.

Herbert and Katherine Jacobs Second House is a historic house located at 3995 Shawn Trail in Madison, Wisconsin, United States. Built in 1946–48, the house was the second of two designed by Frank Lloyd Wright for journalist Herbert Jacobs and his wife Katherine. The house's design is unique among Wright's works; he called the style the "Solar Hemicycle" due to its semicircular layout and use of natural materials to conserve solar energy. The house was added to the National Register of Historic Places in 1974 and declared a National Historic Landmark in 2003.
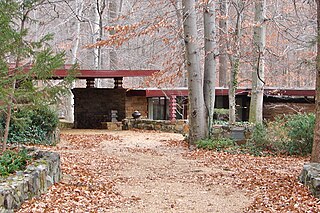
The Dudley Spencer House, also called Laurel, is a Frank Lloyd Wright designed Usonian home in Wilmington, Delaware.
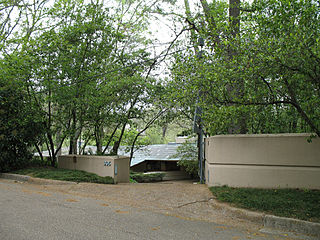
Fountainhead is a historic house located at 306 Glenway Drive in Jackson, Mississippi.

Carroll Alsop House) is a historic house located at 1907 A Avenue East in Oskaloosa, Iowa.

The Douglas and Charlotte Grant House is a historic building located in Marion, Iowa, United States. Located on 40 acres (16 ha) of land, this Frank Lloyd Wright designed Usonian-style dwelling was constructed from 1949 to 1951, with some construction continuing to about 1960. This is one of the first houses in Iowa built in this style, having been completed a year after the Lowell E. Walter House located near Quasqueton. The two houses are very similar in style. The characteristics that mark this as a Wright-designed house include: the house integrated into the site and opened to the outdoors; the use of window walls and horizontal bands of windows; natural lighting and ventilation; use of natural materials; a horizontal emphasis in mass and proportion; a car port in place of a garage; slab-on-grade construction with radiant heat system embedded in the slab; a flat roof; an open-plan interior; varied ceiling heights on the interior; built-in furniture; and a large scale fireplace with a central hearth. The limestone for the house was quarried on the property. The house was listed on the National Register of Historic Places in 1988.

The Fred B. Jones House is part of an estate called Penwern in Delavan, Wisconsin, designed by Frank Lloyd Wright and constructed from 1900 to 1903. It was listed on the National Register of Historic Places in 1974.

The Mosher House, is a Frank Lloyd Wright designed Prairie School home that was constructed in Wellington, Ohio in 1902.
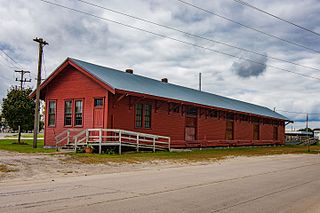
Chariton freight station is an historic building located in Chariton, Iowa, United States. Chariton was a wholesale and distribution center for southern Iowa when the Chicago, Burlington, and Quincy Railroad built the freight house in 1904. It reflected the town's importance as a division point for the railroad. The structure contains 3,700 square feet (340 m2) of interior space. The depot was listed on the National Register of Historic Places in 2003 as the Chicago, Burlington, and Quincy Freight House-Chariton.
The Whitlock Avenue Historic District in Marietta, Georgia, is an 82-acre (33 ha) historic district that was listed on the National Register of Historic Places in 1989. The listing included 101 contributing buildings.
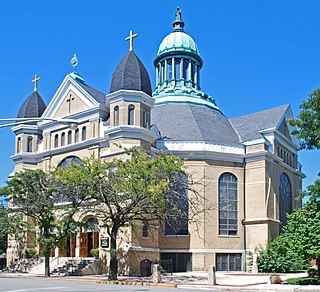
Notre Dame de Chicago is a Roman Catholic church in the Near West Side community area of Chicago, Illinois. The church was built from 1889 to 1892, replacing an earlier church built in 1865 at a different site. French Canadian architect Gregoire Vigeant designed the church in the Romanesque Revival style; the design has a heavy French influence which can be seen in its Greek cross layout, its hipped roofs and square domes, and the emphasis on height suggested by its two cupolas and its lantern. Due to the declining size of its original French congregation, the Archdiocese of Chicago gave control of the church to the Fathers of the Blessed Sacrament in 1918. The church hosted the International Eucharistic Congress in 1926.

The Ann Halsted House is a house located at 440 W. Belden Street in the Lincoln Park community area of Chicago, Illinois. Designed in 1883 and built by 1884, the house is the oldest surviving residence designed by Dankmar Adler and Louis Sullivan. The brick house is designed in the Queen Anne style, which can be seen in its pointed bay windows and the detailed brickwork on the cornices and chimneys on the sides of the house; however, the front of the home reflects a French influence. Sullivan's influence on the home's exterior can mainly be seen in the dormers at the front and back and in the pediments on the sides. The fireplace and railings inside the house are also Queen Anne style, though they too reflect early traces of Sullivan's characteristic design.

The Morgan County Courthouse, located at 300 W. State St. in Jacksonville, is the county courthouse of Morgan County, Illinois. The courthouse, the third built in Morgan County, was constructed from 1868 to 1869. Chicago architect Gurdon P. Randall designed the courthouse in a combination of the Italianate and Second Empire styles. The design is considered unusual among county courthouses, as counties generally preferred more traditional designs. Randall's design features an arched loggia surrounding the building's southern entrance, asymmetrical towers at the southern corners with mansard roofs and bracketed cornices, arched dormers within the towers' mansards, and an assortment of round-head and bulls-eye windows. One of the towers houses a 4,000 pounds (1,800 kg) bell, which was intended to be part of a clock that was never installed. A 9-foot (2.7 m) statue of Lady Justice, carved from a single block of pine, originally topped the front entrance; however, after losing its arms around 1872, the statue disappeared in the early 1900s and was never recovered.
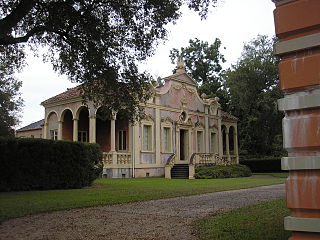
Villa Albicini is a historic house in Macon, Georgia that was built in the 1920s. It was added to the National Register of Historic Places in 1974.

Davis Square is a public park located between 44th and 45th Streets and Marshfield and Hermitage Avenues in the New City community area of Chicago, Illinois. The park opened in 1905 as one of the initial parks in the South Park Commission's plan to build parks in the dense, poor neighborhoods of Chicago's South Side. It was named for Nathan Smith Davis, a Chicago physician and one of the founders of the American Medical Association. As they did for most of the South Park Commission's parks, the Olmsted Brothers designed Davis Square's landscape, while D. H. Burnham and Company designed its facilities. The park initially included a Beaux-Arts styled fieldhouse, a swimming pool and pool house, baseball fields, and walking paths.

Holy Family Church is a historic church at 1840 Lincoln Street in North Chicago, Illinois. The church was built in 1914-15 for North Chicago's Roman Catholic congregation, which was formed in 1901. Architect William F. Gubbins designed the Late Gothic Revival church. The church's design includes a front-facing gable with a large stained glass window, pointed arch windows, and a square bell tower with large louvered windows, all typical features of Gothic Revival architecture. The Catholic congregation used the church until 1991; it is now occupied by the Emmanuel Faith Bible Christian Center.





















