
The Major Reuben Colburn House is a historic house museum and state historic site on Arnold Road in Pittston, Maine. Built in 1765, it was the home of Reuben Colburn, a patriot and shipbuilder, from 1765 to 1818. The house, one of the first to be built in the area, is most notable as one of the staging area's for Benedict Arnold's 1775 Quebec expedition. It is operated by the state as the Colburn House State Historic Site, and was listed on the National Register of Historic Places in 2004.
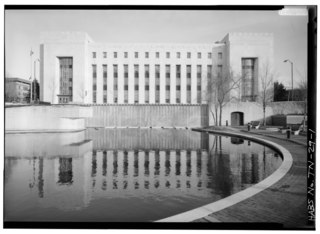
The Joel W. Solomon Federal Building and United States Courthouse, commonly referred to as the Solomon Building is a historic post office and courthouse located at Chattanooga, Tennessee in Hamilton County, Tennessee. The courthouse serves the United States District Court for the Eastern District of Tennessee. The building is listed on the National Register of Historic Places as U.S. Post Office. It was designed by Shreve, Lamb and Harmon and Reuben Harrison Hunt with watercolor murals by Hilton Leech.

The Edward Waldo House is a historic house museum at 96 Waldo Road in Scotland, Connecticut. Built about 1715, it is a well-preserved example of colonial residential architecture, which was occupied by a single family for over 250 years. The house was listed on the National Register of Historic Places in 1978. It is now owned by the local historical society.

The Campbell-Chrisp House is a historic house at 102 Elm Street in Bald Knob, Arkansas. It is a 2 1⁄2-story structure, supposedly designed by Charles Thompson, in a Romanesque style with Colonial Revival details. Prominent features include a large round-arch window on the first floor, above which is a three-part window with tall sections topped by round arches. A porch supported by Ionic columns wraps around the front and side of the house. The house was built in 1899 for Thomas Campbell, a local businessman.
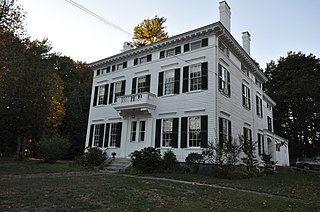
The Captain Reuben Merrill House is an historic house at 233 West Main Street in Yarmouth, Maine. Built in 1858, it is one of the town's largest and most elaborate 19th-century houses, and is one of three known surviving works of Portland architect Thomas J. Sparrow. It was placed on the National Register of Historic Places in 1974. It is now home to Maine Preservation, a statewide architectural preservation organization.

The W.F. & Estelle McWilliams House is a historic house at 314 Summit Avenue in El Dorado, Arkansas. The two story brick house was built in 1922 for William and Estelle McWilliams, early in El Dorado's oil boom, which was prompted by the discovery of oil in 1921. McWilliams was a prominent local businessman who operated a number of retail businesses, was a local bank director, and built the Rialto Theatre. The McWilliams house is a stylistically eclectic combination of Craftsman, Classical Revival, and Mission/Mediterranean styling. Based on stylistic evidence, it may have been designed by the Little Rock firm of Kolben, Hunter and Boyd.

The Randolph James House is a historic house at 1212 North Madison Avenue in El Dorado, Arkansas. The two-story stuccoed house was designed by Mann & Stern, and was built in 1927 for Randolph James by his father George, a principal in the local Exchange Bank who benefited from the city's oil boom in the 1920s. The house is a fine local example of Spanish Mission Revival styling, with wrought iron balconies, tile roof, stucco walls, and varied windows.

The Reuben Lamprey Homestead is a historic house at 416 Winnacunnet Road in Hampton, New Hampshire. Built in the 1770s, the property is the best-preserved colonial-era farm complex in the town. It was listed on the National Register of Historic Places in 1982.

The Sherman and Merlene Bates House is a historic house at the southeast corner of Dawson and Echo Streets in Hardy, Arkansas. It is a single story wood-frame house finished in sandstone veneer, with a gable roof. The main facade has a projecting front gable section, which has a picture window on the left and the main entrance on the right. A period garage, finished with the same stone, stands behind the house. The house was built in 1947 for Sherman Bates, owner of a local bulk fuel oil facility, and is a high-quality local example of a post-World War II stone house.

The Merrill House is a historic house at 617 South Sixth Street in Rogers, Arkansas. It is a single story brick and masonry structure, with a hip roof that has a bell-cast shape and wide overhangs. A central projecting section has a grouping of three windows and is flanked on both sides by porches, one screened and one open. The arrangement of windows as well as the horizontal organization of stone and brickwork is all reminiscent of the Prairie School of Frank Lloyd Wright. The house, built in 1917, was a nearly complete rebuild of an older house. Its designer and owner was A. W. Merrill, a local woodworker and lumber yard owner. It is the only Prairie School-influenced house in Rogers.

The Myler House is a historic house at 315 North Third Street in Rogers, Arkansas, USA. It is a single story L-shaped structure, built of brick with limestone trim. Prominent trim elements include corner quoining, stone segmental arches above the windows, and a stone beltcourse that coincides with the window sills. The house was built c. 1895 by C. R. Crowe, a prominent local stonemason, for his family. Crowe and his son-in-law, John Myler, are believed to be responsible for much the stone trim work of buildings erected in the area in the early 20th century, and this house is likely attributable to Crowe.

The Waterman-Archer House is a historic house at 2148 Markham in Fayetteville, Arkansas. It is a single-story Tudor Revival brick structure, whose shape is that of an H missing an arm. To the front, it presents two gable-ended projecting sections, joined by a central portion with its roof ridge running parallel to the street. The right gable section has a large multipane window, with a trio of decorative square elements at the gable peak. The entry is found at the left side of the center section, with a window beside. Another large multipane window adorns the left gable section. The house was built in 1929, and is a distinctive local example of Tudor Revival architecture.
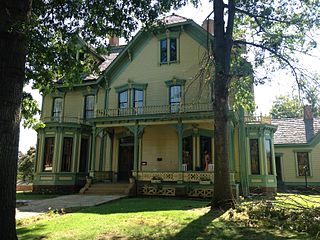
The W.H.H. Clayton House, now the Clayton House Museum, is a historic house museum at 514 North 6th Street in Fort Smith, Arkansas. It is a 2 1⁄2-story L-shaped wood-frame structure, with a projecting front clipped-gable section. It has elaborate Victorian trim, including detailed window surrounds, paneled projecting bays on the front and side, and a porch with carved columns and brackets, and delicately turned balusters ringing the porch roof. The house was built in 1882 for W. H. H. Clayton, who served as a local prosecutor and was member of family prominent in state politics, and is one of the few high-quality houses of the period to survive. It is now a museum.
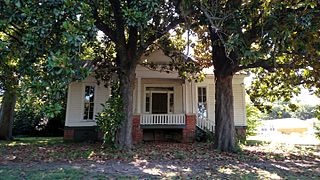
The Hyde House is a historic house at 400 North Second Street in Augusta, Arkansas. It is a single-story wood-frame structure, three bays wide, with a front facing gable roof and a temple-front porch sheltering its centered entrance. The entrance is flanked by sidelight windows and topped by a three-light transom window. The porch has a wide freeze and pedimented gable, and is supported by round columns with simple capitals. Built c. 1865, it is a fine local example of Greek Revival architecture.

The Yauch-Ragar House is a historic house at 625 State Street in Pine Bluff, Arkansas. It is a single-story brick structure, with a hip roof. A gable projects from the front, with a large segmented-arch window at the center, and a smaller similar window in the gable. To the projecting section's left, a porch is supported by Tuscan columns. Built in 1907, the house is a rare example of brick construction from that period. It was built by William Yauch, who with his brother owned a local brickworks.
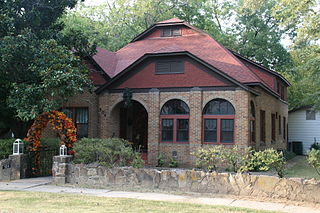
The Michael M. Hiegel House is a historic house at 504 Second Street in Conway, Arkansas. It is a picturesque 1 1⁄2-story structure, finished in brick and stucco and covered by a gable-on-hip roof. The main facade bays are articulated by brick pilasters, with the two right bays filled with round-arch windows, and the bay to their left housing the main entrance, deeply recessed under a similar rounded arch. To its left is a projecting gable-arched section with a pair of sash windows. Built about 1911, it is a high quality local example of Tudor Revival architecture. It was built by Michael Hiegel, a prominent local businessman who operated a grocery store and lumber business, and was active in local political affairs.
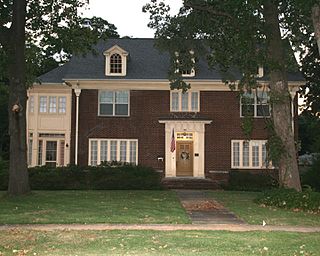
The Frank E. Robins House is a historic house at 567 Locust Street in Conway, Arkansas. It is a 2 1⁄2-story wood-frame structure, most of its exterior finished in brick veneer. It has a gabled roof pierced by gabled dormers, and an enclosed two-story porch extending to the left. The front entrance is framed by pilasters and topped by an entablature and deep cornice with supporting brackets. The house was built in 1922 for a prominent local newspaper publisher who also served as Conway's mayor.

The Vernon Fitzhugh House is a historic house at 1551 East Hope Street in Fayetteville, Arkansas. It is a T-shaped two-story, built of brown brick, with extensive use of single-pane glass windows and French doors. The house was built in 1962 to a design by Arkansas architect Warren Segraves, and is a good example of Mid-Century Modern residential architecture, with deep overhanging eaves, and unusual placement and size of its windows. It was built for Vernon Fitzhugh, owner of a local business services company.

The Kempf House Museum, also known as the Henry Bennett House or the Reuben Kempf House, is a museum located at 312 South Division Street in Ann Arbor, Michigan. It was originally built as a single-family home in 1853. It was listed on the National Register of Historic Places in 1973.

The Dr. Albert H. Tribble House is a historic house at 100 Trivista Right Street in Hot Springs, Arkansas. It is a 3 1⁄2-story brick building, with a gabled roof and Classical Revival styling. Its main facade is symmetrical, with tall ground-floor windows flanking the main entrance, which has an arched transom and sidelight windows. It was built in 1938, and is possibly a design of Hot Springs architect Iven Donald McDaniel. Albert H. Tribble, for whom it was built, was prominent local physician.





















