
The Allen County Courthouse is an historic courthouse building located at the corner of North Main Street & East North Street in Lima, Ohio, United States. In 1974, it was added to the National Register of Historic Places.

The Amos Adams House is a historic house in the Newton Corner village of Newton, Massachusetts. Built in 1888, it is a prominent local example of Queen Anne architecture. It was listed on the National Register of Historic Places on September 4, 1986.

The Clayton-Cedarmere Estates are located in Roslyn Harbor, New York, United States, listed jointly on the National Register of Historic Places in 1986. Clayton, the bulk of the property, is the large landscaped Bryce/Frick estate, now home to the Nassau County Museum of Art. Cedarmere, the smaller of the two, is William Cullen Bryant's estate, currently undergoing interior renovation, is located on the west side of Bryant Avenue; overlooking Hempstead Harbor, now a historic house museum. The grounds are open to the public. The two combined properties, with input from several notable architects, illustrate the development of estates on the North Shore of Long Island over a period of nearly a century.
The Harbor Lane–Eden Street Historic District encompasses a neighborhood of Bar Harbor, Maine, consisting of architect-designed summer estates that served as the summer of elite society families of the late 19th and early 20th centuries. Located northwest of the main village and fronting on Frenchman Bay, the district includes nine summer houses that survived a devastating 1947 fire which destroyed many other summer estates. The district was listed on the National Register of Historic Places in 2009.

The Grove, also known as Loretto Rest, is a historic house located on Grove Court in Cold Spring, New York, United States. It was built as the estate of Frederick Lente, surgeon at the nearby West Point Foundry and later a founder of the American Academy of Medicine, in the mid-19th century. The Italian-villa design, popular at the time, was by the prominent architect Richard Upjohn. In 2008 it was listed on the National Register of Historic Places.
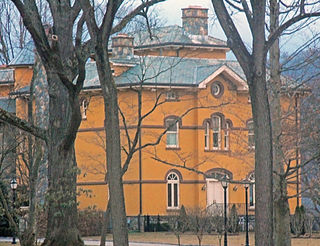
Rock Lawn is a historic house in Garrison, New York, United States. It was built in the mid-19th century from a design by architect Richard Upjohn. In 1982 it was listed on the National Register of Historic Places along with its carriage house, designed by Stanford White and built around 1880.

The John Kendrick House is located on West Main Street in Waterbury, Connecticut, United States. It is a brick Tuscan villa house in the Italianate architectural style built in the 1860s, one of the last remaining on Waterbury Green from that period, after which many of the older houses were replaced with commercial buildings. In 1982 it was listed on the National Register of Historic Places individually, after having been included as a contributing property when the Downtown Waterbury Historic District was created a few years earlier.
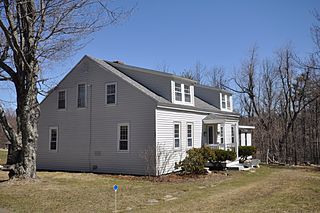
The Benjamin Learned House is a historic house on Upper Jaffrey Road in Dublin, New Hampshire. Built in the late 1760s, it is one of the town's oldest surviving buildings. It is further notable for its association with the locally prominent Learned family, and for its role in the summer estate trend of the early 20th century. The house was listed on the National Register of Historic Places in 1983.
Cleftstone is a historic summer house at 92 Eden Street in Bar Harbor, Maine. Built in 1881 and enlarged in 1894, it is an architecturally eclectic combination of elements from the Shingle, Queen Anne, and Colonial Revival styles. It is now Cleftstone Manor, a hotel with seventeen guest rooms. It was listed on the National Register of Historic Places in 1999.

Eegonos, known more recently as East of Eden, is a historic summer estate house at 145 Eden Street in Bar Harbor, Maine. Built in 1910 to a design by Boston architect Guy Lowell, it is one of a small number of summer houses to escape Bar Harbor's devastating 1947 fire, which resulted in the destruction of many such buildings. It is an architecturally sophisticated expression of Beaux Arts and Mediterranean Revival styles, and was listed on the National Register of Historic Places in 1980.
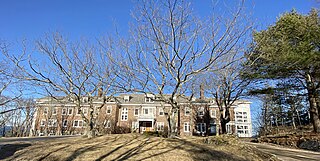
Highseas is a historic early 20th-century summer estate in Bar Harbor, Maine. It is located on Schooner Head Road on the east side of Mount Desert Island, surrounded by the lands of Acadia National Park. Built in 1912, it is one of the few grand summer estates to survive the island's devastating 1947 fire. It is now owned by the Jackson Laboratory and used as housing for students enrolled in its prestigious Summer Student Program. The property was listed on the National Register of Historic Places in 1978.
The Hulls Cove High School is a historic former school building on Maine State Route 3 in the Hulls Cove village of Bar Harbor, Maine. It is locally distinctive for its architecture, having been designed by the firm of Andrews, Jaques & Rantoul, which was responsible for designing a number of Bar Harbor's large summer estates. The school was built in 1909 and was used until the 1940s, after which it was converted to a community center. It was listed on the National Register of Historic Places in 1999.

Sangerville Town Hall is located at 1 Town Hall Lane in the village center of Sangerville, Maine. Built in 1902, it is one of the rural community's most sophisticated architectural buildings. It was designed and built by a local contractor, and has well-proportioned Colonial Revival features. It was listed on the National Register of Historic Places in 1991.
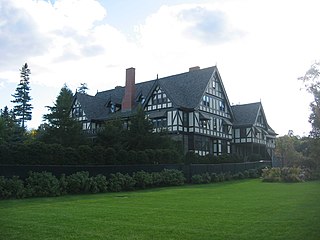
The John Innes Kane Cottage, also known as Breakwater and Atlantique, is a historic summer estate house at 45 Hancock Street in Bar Harbor, Maine. Built in 1903-04 for John Innes Kane, a wealthy grandson of John Jacob Astor and designed by local architect Fred L. Savage, it is one of a small number of estate houses to escape Bar Harbor's devastating 1947 fire. An imposing example of Tudor Revival architecture, it was listed on the National Register of Historic Places in 1992.
The Turrets is a historic summer estate house on Eden Street in Bar Harbor, Maine. Designed by New York City architect Bruce Price and built in 1895, the French Chateau-style building was one of the most elaborate built in Bar Harbor during its heyday as a summer resort. It is now part of the campus of the College of the Atlantic, and was listed on the National Register of Historic Places in 1974.

The West Gouldsboro Village Library is a historic former library building in Gouldsboro, Maine. Located in West Gouldsboro, this building, designed by Fred L. Savage and built in 1907, is one of the only libraries in Maine built in the Tudor Revival style. It served as a library from 1907 to 1956, and again for a period beginning in 1990. The town's library services are currently provided by the Dorcas Library in Prospect Harbor. This building was listed on the National Register of Historic Places in 1991.
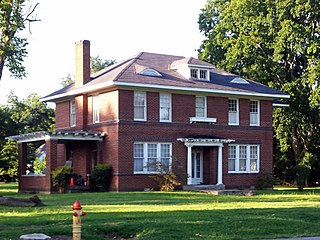
The Jefferies-Crabtree House is a historic house at 300 Jefferson Street in Clarendon, Arkansas. It is a two-story red brick structure, with a hip roof pierced by a central shed-roof dormer and a pair of eyebrow louvered attic vents. The front facade is symmetrically arranged, with tripled sash windows on either side of the center entrance, which is recessed and has a projecting narrow portico supported by slender round columns. The house was designed by Estes Mann whose practice was based in Memphis, Tennessee, and was built in 1923 for Alfred Jefferies, whose family owned mercantile and lumber businesses.

Nappanee Eastside Historic District is a national historic district located at Nappanee, Elkhart County, Indiana. The district encompasses 138 contributing buildings in a predominantly residential section of Nappanee. It was developed between about 1880 and 1940, and includes notable examples of Italianate, Queen Anne, Colonial Revival, and Prairie School style architecture. Located in the district are the separately listed Frank and Katharine Coppes House and Arthur Miller House.

The Henry Magill House is a historic house at 390 Palisado Avenue in Windsor, Connecticut. Built in 1861, it is a well-preserved and locally rare example of Second Empire architecture executed in brick. It was listed on the National Register of Historic Places in 1988.
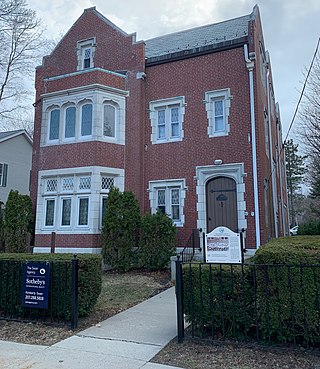
33 Ledgelawn Avenue is an historic building in Bar Harbor, Maine, formerly St. Edward's Convent. It is an architecturally distinguished building designed by local architect Milton Stratton and built in 1917 in the Jacobethan style. The building was listed on the National Register of Historic Places in 1998. It was home to the Bar Harbor Historical Society until early 2019.


















