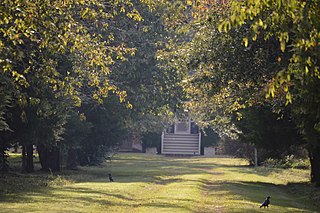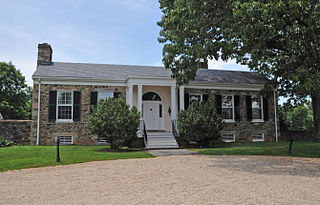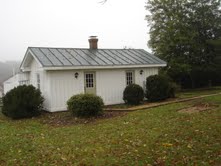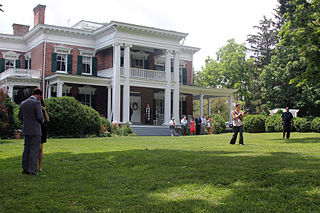
The Faeth Farmstead and Orchard District is a nationally recognized historic district located near Fort Madison, Iowa, United States. At the time of its nomination it contained 27 resources, which included 15 contributing buildings, three contributing sites, three contributing structures, and six non-contributing buildings. The contributing buildings include the farm house, the main barn (1882), a stable, a privy, engine house, smokehouse, chicken house, and hog house all from the early 1900s, a shop/crib, a second barn (1925), an apple packing shed, an apple cold storage shed or cooler with loading dock, a truck shed, a garage (1950s) and a machine shed. The contributing structures include a pond that was used for spraying apples, a spray tank/house (1946), and an old section of road. The contributing sites are the three historic orchards. The East Orchard was established before 1874 and it still has remnant older trees. The Old North Orchard was established around the turn of the 20th century, but the trees were primarily planted in the 1970s and the 1980s. The North Orchard was established in 1940-1941 and includes some remnant older trees and replacement trees from the 1970s to the 1990s. The non-contributing buildings are more recently built, or moved here in recent years.

Edge Hill, also known as Green Hills and Walker's Ford Sawmill is a historic home and farm located in Amherst County, Virginia, near Gladstone. The main house was built in 1833, and is a two-story, brick I-house in the Federal-style. It has a standing seam metal gable roof and two interior end chimneys. Attached to the house by a former breezeway enclosed in 1947, is the former overseer's house, built about 1801. Also on the property are the contributing office, pumphouse, corncrib, and log-framed barn all dated to about 1833. Below the bluff, adjacent to the railroad and near the James River, are four additional outbuildings: a sawmill and shed (1865), tobacco barn, and a post and beam two-story cattle barn. Archaeological sites on the farm include slave quarters, additional outbuildings and a slave cemetery.

Auburn, also known as Auburn Farm, is a historic home and farm located near Brandy Station, Culpeper County, Virginia. It was built about 1855–1856, and is a three-story, three bay by three bay frame dwelling, built in the Greek Revival style. It features a two-story portico with a heavy entablature including triglyph and metope frieze. Also on the property are the contributing kitchen ; 20th-century garage, chicken house, meat house, and machine shed; two barns; a large corncrib; and two tenant houses.

Cherry Walk, also known as Cherry Row, is a historic home and farm complex located near Dunbrooke, Essex County, Virginia. The house is dated to the late-18th century, and is a 1+1⁄2-story, five bay, brick dwelling with a gambrel roof. Also on the property are the contributing two dairies, a smokehouse, a kitchen, a privy, a large wooden barn encasing an older barn, a plank construction storage shed, a ruinous blacksmith shop, and the sites of other old outbuildings.

Blue Ridge Farm is a historic home and farm located near Upperville, Fauquier County, Virginia.

Belle Grove is a historic home and farm located near Delaplane, Fauquier County, Virginia. The manor house was built about 1812, and is a 2+1⁄2-story, five bay, brick and stuccoed stone house in the Federal style. It has a 1+1⁄2-story, three bay summer kitchen, built about 1850, and connected to the main house by a hyphen. Also on the property are the contributing meat house ; the barn ; a chicken house ; a cattle shed ; a loafing shed ; machine shed ; a four-foot square, stone foundation ; stone spring house ruin ; the Edmonds-Settle-Chappelear Cemetery (1826-1940); an eight-by-twelve-foot stone foundation ; a tenant house ruin ; a stone well at the manor house ; and a loading chute.

Burrland Farm Historic District is a historic home and farm complex and national historic district located near Middleburg, Fauquier County, Virginia. The district encompasses 22 contributing buildings, 2 contributing sites, 14 contributing structures, and 1 contributing object on a 458-acre thoroughbred horse breeding and training farm. The buildings were built between 1927 and 1932, and include a Georgian Revival style training barn, a polo barn, a stallion barn, two broodmare barns, a yearling barn, a field shed, an equipment shed, a farm manager's house / office, a trainer's cottage, a mess hall quarters, a foreman's dwelling, three mash houses, five garages, a pumphouse, and a feed and storage warehouse. The contributing structures include a silo, a springhouse, three loading chutes, two teasing chutes, two rings, three run-in sheds, one sun hut and an entrance gate. The original Burrland house was built in 1879 and expanded in 1927 for William Ziegler Jr. by architect William Lawrence Bottomley. Ziegler sold the property in 1955 to Eleonora Sears, who "deliberately gutted and burned [the mansion] down" in 1961. She then sold the farm in 1966.

Ben Dover, also known as Ben Dover Farm, is a historic home and plantation complex, recognized as a national historic district, located near Manakin-Sabot in Goochland County, Virginia, United States. The district encompasses 13 contributing buildings, 8 contributing sites, and 10 contributing structures. The main dwelling was built in 1853 as a villa or the Big House of the plantation, in an Italianate style. When renovated in 1930, it was transformed when given a Colonial Revival facade to mask decades of deterioration and poor patchwork.

Pleasant Grove is a historic home and farm complex and national historic district located near Halifax, Halifax County, Virginia. The district includes 17 contributing buildings, 2 contributing sites, and 2 contributing structures on three farm complexes. They are the Main House Complex, Owen Tenant House Complex, and Ferrell Tenant House Complex. The main house was built in 1888–1890, and is a two-story Victorian style dwelling. Associated with it are the contributing smokehouse, pump house, watering trough, cow barn, granary, two corncribs, three tobacco barns, and a hog pen. The Owen Tenant House was built about 1900 and associated with it are a workshop, pumphouse, hog pen, and chicken house. The Ferrell Tenant House was built about 1940, and associated with it is a log corncrib. Also on the property are the ruins of the Blackstock Tenant House and a second tenant house ruin.

McClung Farm Historic District is a historic home and national historic district located at McDowell, Highland County, Virginia. The district encompasses seven contributing buildings, three contributing sites, and three contributing structures. The main house was built in 1844, and is a two-story, five bay, brick dwelling with a single-pile, central-passage plan and an original two-story rear addition in a vernacular Federal style. It has a three bay wide front porch. The contributing buildings and structures besides the house include: a large barn, a small barn, a cattle ramp, an outhouse, a corncrib, a smokehouse, a shed, and the Clover Creek Presbyterian Church and its outhouse. The contributing sites are a wood shed foundation, the ruins of the McClung Mill, and the Clover Creek Presbyterian Church cemetery.

Sunnyside Farm is a historic home and farm located near Hamilton, Loudoun County, Virginia. The original section of the house was built about 1815, and is a two-story, three-bay, vernacular Federal style dwelling. There are several frame additions built from c. 1855–1860 up through the 20th century. Also on the property are the contributing brick barn with diamond-patterned ventilation holes, two-story springhouse, a wide loafing shed, a large corncrib, and two-car garage.

The Jones Farm is a historic tobacco plantation house and farm located near Kenbridge, Lunenburg County, Virginia. It was built about 1846, and is a two-story, three bay, frame I-house with a rear ell dated to about 1835. It is sheathed in original weatherboard and has a side gable roof. It features a front porch with Greek Revival style characteristics. Also on the property are the contributing smokehouse, ice house, granary, storage barn, tobacco storage facility, dairy stable, corncrib, two chicken coops, five tobacco barns, three tenant farmhouses, and the sites of a well house and tool shed.

Black Meadow is a historic plantation house and farm complex located near Gordonsville, Orange County, Virginia. The house was built in 1856, and is a 1+1⁄2-story, three-bay, Greek Revival style dwelling with a front gable roof. It was renovated in 1916, with the addition of a two-story wood-frame ell and realignment of interior spaces. Also on the property are the contributing milk house, (slave) tenant quarters, a dairy barn, a bent barn/stable, a multiuse barn/shed, and a tenant house.

Rockwood is a historic home and cattle / dairy farm located near Dublin, Pulaski County, Virginia. It was built in 1874–1875, and is a large two-story, Greek Revival style brick dwelling. It has a metal-sheathed hipped roof with a deck, interior brick chimneys, two-story semi-octagonal bay windows, ornamental metal lintels, and a Classical Revival wraparound porch added in the 1910s. The center section of the porch rises a full two stories on monumental Ionic order columns. Also on the property are the contributing smokehouse (1870s), garage, ice house site, two chicken houses, pump house, gate pillars, lamb barn, spring house, dairy barn, calf barn, mill house, two pump houses, bull barn, and a corn crib and wagon shed. Many of the contributing outbuildings date to the 1950s.

Meadow Grove Farm is a historic farm complex and national historic district located at Amissville, Rappahannock County, Virginia. It encompasses 13 contributing buildings and 5 contributing sites. The main house was constructed in four distinct building phases from about 1820 to 1965. The oldest section is a 1 1/2-story log structure, with a two-story Greek Revival style main block added about 1860. A two-story brick addition, built in 1965, replaced a two-story wing added in 1881. In addition to the main house the remaining contributing resources include a tenant house/slave quarters, a schoolhouse, a summer kitchen, a meat house, a machine shed, a blacksmith shop, a barn, a chicken coop, a chicken house, two granaries, and a corn crib; a cemetery, an icehouse ruin, two former sites of the present schoolhouse, and the original site of the log granary.

The Anderson–Doosing Farm is a historic home and farm located near Catawba, Roanoke County, Virginia. The farmhouse was built about 1883, and is a two-story, three-bay, Greek Revival style frame dwelling. It has a two-story rear ell. Also on the property are the contributing meat house, log cabin, equipment shed / blacksmith shop, two chicken houses, barn, privy, corn crib, and milking parlor.

Kennedy–Lunsford Farm is a historic home, farm, and national historic district located near Lexington, Rockbridge County, Virginia. The district encompasses six contributing buildings. They are the main house, plus a large bank barn, a corn crib / machinery shed, a spring house, a chicken coop and a syrup house, all dating from the early-20th century. The main house is a two-story, three-bay, vernacular Georgian style stone dwelling with a gable roof and interior end chimneys. It has a single bay, gable roofed front porch and two-story rear frame ell.

Bowman–Zirkle Farm, also known as the Isaiah Bowman Farm, is a historic home and farm and national historic district located near Edinburg, Shenandoah County, Virginia. The district encompasses seven contributing buildings and three contributing structures. The farmhouse was built in 1879, and is a two-story, three bay, frame I-house dwelling with an integral wing. The remaining contributing resources are a 19th-century log-and-frame tenant house, a summer kitchen, frame meat house, a large bank barn ; a barn shed, a second bank barn, a frame granary, a wood-stave silo, and a large, two-story chicken house.

Cobble Hill Farm is a 196-acre farm in Staunton, Virginia. It was listed on the National Register of Historic Places (NRHP) in 2004. It is composed of three parcels: two tenant farms and the Cobble Hill parcel. The Cobble Hill house is a 2+1⁄2-story masonry house with a steep-gabled roof, with accents in the Tudor Revival and French Eclectic styles, with a formal garden and pool. It has a one-story, side-gabled porch, with a large, coursed-stone chimney near the entry porch. The roof surfaces are all finished with wood shingles. The building was designed in 1936 by Sam Collins, and built in 1937 for William Ewing's widow.

Walter Klepzig Mill and Farm is a historic farm and sawmill and national historic district located in the Ozark National Scenic Riverways near Eminence, Shannon County, Missouri. The district encompasses three contributing buildings, three contributing sites, and one contributing structure associated with an early-20th century Ozark farm and mill. It developed between about 1912 and 1936 and includes the mill and its related hydraulic system ; a spring house and smokehouse ; foundations of a 1923 farmhouse and barn ; and two post-1934 chicken coops and a ruin of a post-1934 machine shed.
























