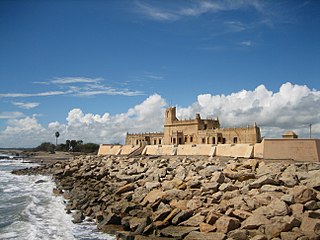
Barboursville is the ruin of the mansion of James Barbour, located in Barboursville, Virginia. He was the former U.S. Senator, U.S. Secretary of War, and Virginia Governor. It is now within the property of Barboursville Vineyards. The house was designed by Thomas Jefferson, president of the United States and Barbour's friend and political ally. The ruin is listed on the National Register of Historic Places.

The Anchorage is an historic house located in Northumberland County, seven miles (NE) outside of Kilmarnock, Virginia, near to Wicomico Church, Virginia. It was built pre-1749 as a 2 1/2-story home with a gambrel roof and then extended in the 1840s, including basement foundation. An annex building of 1.5 rooms which was built also in the mid-19th century, was moved and attached to the house in the 1930s. The original section of the house was then extended in the rear in the mid 1980s. There are five fireplaces, three of which are part of the original chimney.

The Glebe of Shelburne Parish is a house built as a glebe in rural Loudoun County, Virginia around 1775 to attract a cleric to preach in the Shelburne Parish of the Anglican Church. Shelburne Parish, named for the Earls of Shelburne, desired in 1771 that a minister preach at Leesburg, Virginia every three months. The absence of a glebe and glebe lands detracted from efforts to recruit a parson, so in 1773 the parish purchased 473 acres (191 ha) and built a house on the property.

Limestone, also known as Limestone Plantation and Limestone Farm, has two historic homes and a farm complex located near Keswick, Albemarle County, Virginia. The main dwelling at Limestone Farm consists of a long, narrow two-story central section flanked by two wings. the main section was built about 1840, and the wings appear to be two small late-18th-century dwellings that were incorporated into the larger building. It features a two-story porch. The house underwent another major renovation in the 1920s, when Colonial Revival-style detailing was added. The second dwelling is the Robert Sharp House, also known as the Monroe Law Office. It was built in 1794, and is a 2 1/2-story, brick and frame structure measuring 18 feet by 24 feet. Also on the property are a contributing shed (garage), corncrib, cemetery, a portion of a historic roadway, and a lime kiln known as "Jefferson's Limestone Kiln" (1760s). Limestone's owner in the late-18th century, Robert Sharp, was a neighbor and acquaintance of Thomas Jefferson. The property was purchased by James Monroe in 1816, after the death of Robert Sharp in 1808, and he put his brother Andrew Monroe in charge of its administration. The property was sold at auction in 1828.

Estouteville is a historic home located near Powell Corner, Albemarle County, Virginia. The main house was begun in 1827, and consists of a two-story, seven-bay central block, 68 feet by 43 feet, with two 35 feet by 26 feet, three-bay, single-story wings. It is constructed of brick and is in the Roman Revival style. A Tuscan cornice embellishes the low hipped roofs of all three sections, each of which is surmounted by tall interior end chimneys. The interior plan is dominated by the large Great Hall, a 23-by-35-foot richly decorated room. Also on the property are a contributing kitchen / wash house; a square frame dairy ; a square, brick smokehouse, probably built in the mid-19th century, also covered with a pyramidal roof; and a frame slave quarters.

Margots, also known as Eagle's Nest, Eagles Lodge, and Claybancke, is a historic home located near Tettington, Charles City County, Virginia. It was originally built about 1700, as a 1 1/2-story, three-bay brick structure above a basement, until raised by addition of a frame second story in the 19th century. The house measures 44 feet, 4 inches, by 20 feet, 8 inches. It is one of a few surviving circa 1700 medium-sized houses of Tidewater Virginia. In 1973, the property was sold to the Virginia Commission of Game and Inland Fisheries by the Beale Estate.

Kingsland, also known as Richmond View, was a historic plantation house located at Chimney Corner, Chesterfield County, Virginia. It was built about 1805, and consisted of a 1 1/2-story, frame structure with a rear ell. The main section measured 18 feet by 31 feet and the rear ell extended 55 feet. The house featured a center chimney. Also on the property was a contributing smokehouse. It was moved and reconstructed in 1994.

Point of Fork Plantation is a historic plantation house and farm located near Columbia, Fluvanna County, Virginia. The main house was built about 1830, and is a two-story, five bay, brick dwelling in the Greek Revival style. It measures 50 feet by 40 feet and is topped by a shallow hipped roof with balustrade. The front facade features a large two-story tetrastyle Greek Doric order portico. Also on the property are a contributing servant's house and office. The house is a twin of Glen Arvon, as they were built by brothers William and James Galt. In March 1865, Federal troops under General Philip Sheridan occupied the plantation and Sheridan set up headquarters in the house.

Bleak Hill is a historic plantation house and farm located close to the headwaters of the Pigg River near Callaway, Franklin County, Virginia. Replacing a house that burned in January 1830, it was built between 1856 and 1857 by Peter Saunders, Junior, who lived there until his death in 1905. Later the house, outbuildings, and adjoining land were sold to the Lee family. The main house is the two-story, three bay, double pile, asymmetrical brick dwelling in the Italianate style. It measures approximately 40 feet by 42 feet and has a projecting two-story ell. Also on the property are a contributing two rows of frame, brick, and log outbuildings built about 1820: a two-story brick law office, a brick summer kitchen, a frame single dwelling, and a log smokehouse. Also on the property are two contributing pole barns built about 1930.
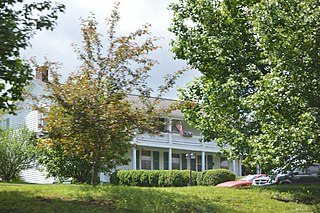
Brooks–Brown House, also known as the Brown-Law House, Law Home, and Halfway House, is a historic home located near Dickinson, Franklin County, Virginia. The first section was built about 1830, with a two-story addition built about 1850. Renovations about 1870, unified the two sections as a two-story, frame dwelling with a slate gable roof. At the same time, an Italianate style two-story porch was added and the interior was remodeled in the Greek Revival style. A rear kitchen and bathroom wing was added as part of a renovation in 1987-1988. It measures approximately 52 feet by 38 feet and sits on a brick foundation. Also on the property are a contributing detached log kitchen and dining room, a cemetery, and the site of a 19th-century barn. The house served as a stagecoach stop and inn during the mid-19th century and the property had a tobacco factory from about 1870 until 1885.

Burwell–Holland House is a historic plantation home located near Glade Hill, Franklin County, Virginia. The original house dates back to 1798, and is a two-story, four-room Federal style brick dwelling. It measures 46 feet long and 21 feet wide with gable roof. A one-story, five-room frame, rear addition was added in 1976. Also on the property are a contributing saddlenotched log blacksmith shop, saddlenotched log and chink smokehouse / storehouse, a cemetery, a 19th-century post and beam barn and a 19th-century wood frame corn crib built on short stone pillars. It was the home of Congressman William A. Burwell (1780-1821), son of its builder Col. Lewis Burwell.

Site 44GL103, Quest End, is a historic home and archaeological site located at Selden, Gloucester County, Virginia. The property includes a two-story, frame house and late 19th/early 20th century farm complex, with barn and smokehouse, known since the mid-20th century as Quest End. It was the site of an early colonial plantation. The property includes an early 18th-century brick foundation measuring 36 feet by 20 feet with a partially plastered cellar. The first historic occupation likely followed an initial patent in 1666 by Tobias Hansford.

Eagle's Nest is a historic home located near Ambar, King George County, Virginia. It dates to the mid-19th century, and is a two-story, rectangular, seven-bay house of timber-frame construction. It measures 80 feet long and 36 feet deep and was built in four phases. The house was built on the foundation of an earlier dwelling. Also on the property are the contributing frame, three-bay, single pile, late-18th century dwelling called Indian Town House, moved to the site in 1989; the remains of an old icehouse; and a family cemetery, which holds the graves of several descendants of William Fitzhugh (1651-1701).
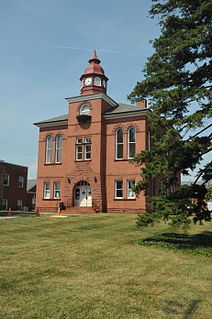
Prince William County Courthouse is a historic courthouse located at 9248 Lee Avenue, Manassas, Prince William County, Virginia. Rehabilitated in 2000-2001, it currently houses some offices of the Prince William County clerk, and the historic courtroom upstairs can be rented for events.

John K. Beery Farm is a historic home and farm complex located near Edom, Virginia, United States. The main house dates to 1838, and consists of a two-story, five bay, central-hall plan, main section with a one-story, three bay east wing. The main section measures 50 feet wide and 18 feet deep and features a long one-story, late-19th century porch. Also on the property are a number of contributing outbuildings including a stone bank barn, loom house, spring house, wash house / kitchen, granary, sheds, and an outhouse. The meeting room in the east wing of the house served a large congregation of Mennonites for a number of years.
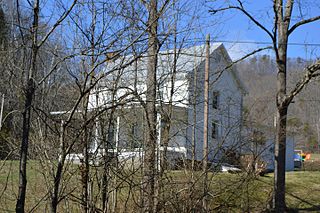
The Fulkerson–Hilton House is a historic home located near Hiltons, Scott County, Virginia. It was built about 1800, and is a two-story, log dwelling. It is built with a mix of oak, pine, and poplar hewn logs. It measures 20 feet wide, 50 feet long, and 20 feet in height and has a standing seam metal gable roof. A front verandah was added in 1936, and a kitchen and dining room addition in 1949. Also on the property is a family cemetery.
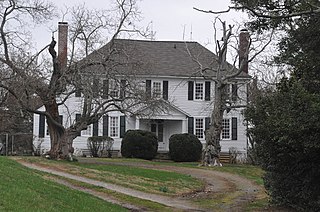
Carlton is a historic home located at Falmouth, Stafford County, Virginia. It was built about 1785, and is a two-story, five bay, Georgian style frame dwelling. It has a hipped roof, interior end chimneys, and a front porch added about 1900. The house measures approximately 48 feet by 26 feet. Also on the property are the contributing frame kitchen partially converted to a garage, frame dairy, and brick meat house.

Maiden Spring is a historic home and farm complex and national historic district located at Pounding Mill, Tazewell County, Virginia. The district encompasses eight contributing buildings, two contributing sites, and one contributing structure. The main house consists of a large two-story, five-bay, frame, central-passage-plan dwelling with an earlier frame dwelling, incorporated as an ell. Also on the property are the contributing meat house, slave house, summer kitchen, horse barn, the stock barn, the hen house, the granary / corn crib, the source of Maiden Spring, the cemetery, and the schoolhouse. It was the home of 19th-century congressman, magistrate and judge Rees Bowen (1809–1879) and his son, Henry (1841-1915), also a congressman. During the American Civil War, Confederate Army troops camped on the Maiden Spring Farm.

Williamsburg Inn is a historic large resort hotel located at Williamsburg, Virginia. It was built in three phases between 1937 and 1972. The original section was designed by Perry Dean Rogers Architects and is dominated by a two-story portico which stands atop a ground floor arcade. It is a three-story, seven-bay, Colonial Revival style brick structure. It has two-story flanking wings in an "H"-shape. The East Wing addition, also by Perry Dean Rogers Architects, consists of multiple wings of guest rooms set at right angles to one another. A third phase embracing the Regency Dining Room and its adjoining courtyard, was completed in 1972. The Williamsburg Inn is one of the nation's finest resort hotels, internationally acclaimed for its accommodations, service and cuisine. It represented John D. Rockefeller, Jr.'s commitment to bring the message of Williamsburg to a larger audience of influential Americans.

Walnut Valley is a historic plantation house and archaeological site located near Highgate, Surry County, Virginia. The property includes a plantation house, a frame slave quarter (1816), eight contributing 19th- and 20th-century agricultural and domestic outbuildings and structures, and an archaeological site. The house is a 1 1/2-story, four-bay, double-pile, side-gabled frame house on a brick foundation. It measures 40 feet, 4 inches, by 30 feet, 5 inches and features Federal style decorative elements. The one-story, two-bay frame slave quarter measures 14 feet by 16 feet, and is being clad in weatherboard. The contributing outbuildings include a frame kitchen, a late-19th century storehouse and a granary, well house, silo, and three chicken houses. The property was conveyed to the Commonwealth of Virginia for the Virginia Department of Conservation and Recreation on January 14, 2004.

