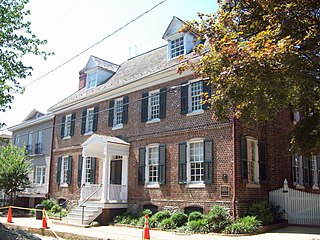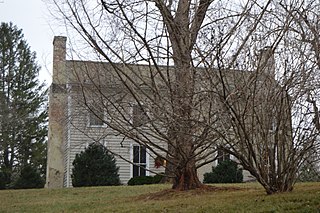The Maxwell-Kirby House is a historic home located at 8671 Northshore Drive in Knoxville, Tennessee. it is also known as William Maxwell House. It was designed in the Colonial Revival style, and is on the National Register of Historic Places. It is currently a private residence.

Arlington is a historic Federal style house and outbuildings in Natchez, Mississippi. The 55-acre (22 ha) property, which includes three contributing buildings, was listed on the National Register of Historic Places in 1973. It was further declared a National Historic Landmark in 1974. Following a fire that destroyed much of the main house, it was placed on Mississippi's 10 most endangered historic places for 2009 by the Mississippi Heritage Trust.

The House on Ellicott's Hill, also known as Connelly's Tavern, James Moore House, or Gilreath's Hill, is a historic house museum at 211 North Canal Street in Natchez, Mississippi. Built in 1798, it is the oldest surviving building in Natchez from its early territorial period. It was declared a National Historic Landmark in 1974 and a Mississippi Landmark in 2001.

Rokeby Museum is a historic farm property and museum at 4334 United States Route 7 in Ferrisburgh, Vermont. The 90-acre (36 ha) property includes a 1780s farmstead, and eight agricultural outbuildings with permanent exhibits. Hiking trails cover more than 50 acres (20 ha) of the grounds. Rokeby is open from mid-May to mid-October each year. The property was designated a National Historic Landmark in 1997 for its association with Rowland T. Robinson, a Quaker and ardent abolitionist who openly sheltered escaped slaves at Rokeby as part of the Underground Railroad. Robinson's extensive correspondence is an essential archive giving insight into the practices of abolitionists and the operations of the railroad.

The Chase–Lloyd House is a historic house at 22 Maryland Avenue in Annapolis, Maryland. Built in 1769-1774, it is one of the first brick three-story Georgian mansions to be built in the Thirteen Colonies, and is one of the finest examples of the style. Its interiors were designed by William Buckland. Its construction was started for Samuel Chase, who would later be a signatory to the Declaration of Independence and Associate Justice of the Supreme Court, but Chase sold the building unfinished to Edward Lloyd IV in 1771. Lloyd completed the house in 1774 with assistance from Buckland and another architect, William Noke. The house remained in the Lloyd family until 1847, when it was sold to a relation of Chase. Hester Anne Chase was the daughter of Jeremiah Townley Chase who was Samuel Chase's cousin. When she died, she left the house to her 3 orphan nieces, Francis, Matilda, and Hester. In 1888 the house was bequeathed for use as a home for elderly women by the will of the last living niece, Hester. It continues in this use today. While the upper floors are off limits to visitors, the main floor and the extensive gardens are open to the public.

The Peggy Stewart House, also known as the Rutland-Jenifer-Stone House, is a Georgian style house in Annapolis, Maryland. Built between 1761 and 1764 by Thomas Rutland as a rental property, it was owned at various times by Thomas Stone and Daniel of St. Thomas Jenifer. In October 1774 it was owned by Anthony Stewart, owner of the ship Peggy Stewart. It was listed in the National Register of Historic Places in 1973 for its associations with the burning of Anthony Stewart's ship, Peggy Stewart, as well as for its architectural significance as a mid- to late 18th century Georgian mansion. Furthermore, the dwelling was recognized as a National Historic Landmark for its associations with Jenifer and Stone, and for the thematic representation of politics and diplomacy during the American Revolution

The Stephen Harnsberger House, also known as the Harnsberger Octagonal House, is an historic octagon house located on Holly Avenue in Grottoes, Virginia.

Camak House, at 279 Meigs Street, Athens, Georgia, was built in about 1834 by James Camak and featured in Georgia's early railroad history. An example of Federal architecture, it has a number of features unusual for its period, including a kitchen within the raised basement, and closets. Both main floors have four rooms; the stairwell has a mahogany railing, and moldings and trim were made using a Greek key pattern. After long service as a family home, it was used as a Masonic Lodge before being bought by Coca-Cola Enterprises. In 1975 Camak House was listed on the National Register of Historic Places, but the building had by then fallen into disrepair. It was restored and used as the offices of a law firm. As of December 2011, it is for sale.

The Glebe of Shelburne Parish is a house built as a glebe in rural Loudoun County, Virginia around 1775 to attract a cleric to preach in the Shelburne Parish of the Anglican Church. Shelburne Parish, named for the Earls of Shelburne, desired in 1771 that a minister preach at Leesburg, Virginia every three months. The absence of a glebe and glebe lands detracted from efforts to recruit a parson, so in 1773 the parish purchased 473 acres (191 ha) and built a house on the property.

Welbourne is the main house of what was formerly a large plantation in Loudoun County, Virginia. The original core of the house, in what is now the south wing, was built about 1770. The stone house was two and a half stories tall, with three bays, one room deep. Some of the original woodwork survives in this section of the house. The house was expanded greatly by John Peyton Dulany around 1830, adding five bays in stuccoed brick, connected to the original house by a transverse hall. The interior of the new section features Greek Revival detailing. A two-story portico with Italianate columns was added in the 1850s, and the house was further enlarged with a two-story addition on the south side in the 1870s. The whole is covered with stucco, detailed with faux-painted joints.

Benton, also known as Spring Hill, is a house in Loudoun County, Virginia, near Middleburg. The house was built by William Benton, a brickmaker and builder, around 1831. Benton had made a journey to Wales to collect an inheritance shortly after 1822 and there saw a house that he admired and wished to replicate on his own lands. He called the house "Spring Hill."

Fleetwood Farm, also known as Peggy's Green, is a Federal style house in Loudoun County, Virginia. The house is conjectured to have been built around 1775 by William Ellzey, a lawyer originally from Virginia's Tidewater region. The house is an unusual example of post-and-beam construction in a region where stone or brick construction is more usual.

Farmington is a house near Charlottesville, in Albemarle County, Virginia, that was greatly expanded by a design by Thomas Jefferson that Jefferson executed while he was President of the United States. The original house was built in the mid-18th century for Francis Jerdone on a 1,753-acre (709 ha) property. Jerdone sold the land and house to George Divers, a friend of Jefferson, in 1785. In 1802, Divers asked Jefferson to design an expansion of the house. The house, since greatly enlarged, is now a clubhouse.

Walnut Grove is an historic Greek Revival-style house in Spotsylvania County, Virginia. The house was built in 1840 on land that was purchased by Jonathan Johnson in 1829. Markings on the exposed oak beams indicate that Walnut Grove was built by William A. Jennings. Jennings was recognized as a master builder of Greek Revival homes during that period. Walnut Grove was added to the National Register of Historic Places in August 2004.

Home Tract, also known as Woodville, is a historic home located at Ivy, Albemarle County, Virginia. The main house consists of a 2½-story, hall-parlor-plan frame dwelling with a two-story brick addition. A frame rear ell was added to the brick section about 1920. The interiors feature late Georgian and Greek Revival-style detailing. Also on the property is "The Cottage," one-story frame building with a stucco exterior, a metal-sheathed gable roof, and a Victorian front porch; a meathouse, and wellhouse.

Hannah Miller House, also known as the William Joseph House, is a historic home located near Mossy Creek, Augusta County, Virginia. It was built about 1814, and is a two-story, banked stone "Continental bank" house style dwelling. It sits on a full, but not fully excavated, basement and has an exterior stone chimney. As of 1978, the interior of the house was absolutely plain and little-altered, with a single room on each floor.

Little England is a historic plantation house located near Gloucester, Gloucester County, Virginia. The plantation dates to a 1651 land grant to the Perrin family by Governor William Berkeley. Capt. John Perrin built the house on a point of land overlooking the York River directly across from Yorktown in 1716 with plans reputed to have been drawn by Christopher Wren. The house was used as a lookout for ships during the Battle of Yorktown. It is a 2 1/2-story, five bay, gable roofed brick dwelling in the Georgian style. A 1 1/2-story frame wing was added in 1954. It has a single pile plan and two interior end chimneys. The brickwork is Flemish Bond with few glazed headers. Little England is one of Virginia's least altered and best preserved colonial plantation homes. The interior features some of the finest colonial paneling in Virginia.

Green Garden is a historic home and farm located near Upperville, Loudoun County, Virginia. The house was built in four phases. The original section of the house was built about 1833, and is a portion of the rear ell. The main block was built about 1846, and is a two-story, five bay, single pile brick structure in the Greek Revival style. A two-story rear ell was added about 1856, and it was connected to original 1833 section with an extension in 1921. The front facade features a three-bay porch with full Doric order entablature. Also on the property are the contributing root cellar, a smokehouse, a barn, a garage/office building, and ice house.

Rock Spring Farm is a historic home located at Leesburg, Loudoun County, Virginia. The original section of the house was built about 1826, with wing and one-story addition built about 1906, and hyphen in 1980 to connect to the original brick kitchen. It consists of a 2 1/2-story, four bay, brick main block in the Federal style with a two-story rear ell and flanking wings. The house was updated near the turn of the 20th century with Colonial Revival style details. Also on the property are a contributing spring house, smokehouse, barn, dairy, silo, tractor shed, and stable.
Nathaniel Burwell Harvey House was a historic home located near Dublin, Pulaski County, Virginia. It was built in 1909–1910, and was a 2 1/2-story, three bay, Colonial Revival style brick dwelling on a limestone basement. It had a rear brick ell and hipped roof with dormers. The front facade featured a one-story porch with six Tuscan order columns. The interior had decorative stenciling by artist James D. Chapman.























