
Horace Howard Furness High School is a secondary (9th-12th) school in South Philadelphia. It is part of the School District of Philadelphia.

Bala Cynwyd Junior High School Complex, is a historic school complex in Bala Cynwyd, Lower Merion Township, Montgomery County, Pennsylvania. The complex includes the Bala Cynwyd Middle School, the Cynwyd Elementary School, as well as the former Lower Merion Academy. The elementary school and middle schools are part of the Lower Merion School District. The Lower Merion Academy / Lower Merion Benevolent School building was built in 1812, and is a 3+1⁄2-story, five-bay, stuccoed stone building with cupola in the Federal style. It was renovated in 1938, in the Colonial Revival style. The Cynwyd Elementary School building was built in 1914, with a rear addition built in 1920. It is a 2+1⁄2-story, Classical Revival style building that features white terra cotta trim and a central entrance with Ionic order columns. The Bala Cynwyd Middle School building was built in 1938, and is a long, flat, two-story brick building in the modern style. A classroom wing was added in 1963. The buildings were renovated and some additions built in 1999.
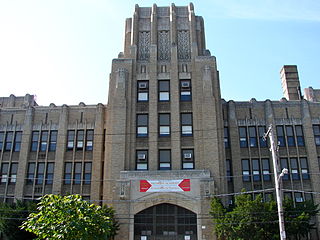
The Promise Academy at Roberts Vaux High School is a historic high school building located in the North Central neighborhood of Philadelphia, Pennsylvania. It was designed by Irwin T. Catharine and built in 1936–1938. It is a four-story, 23 bay, "U"-shaped yellow brick building in a Moderne / Art Deco-style. It features projecting end pavilions, terra cotta decorative work, and a two-story stone Tudor-arched entryway. It was named for American jurist, abolitionist, and philanthropist Roberts Vaux (1786-1836). Jacob C. White, Jr. served as principal from 1864 to 1896 and was the first black school principal in Philadelphia. During his tenure, White reformed the institute and became the leading figure in the field of urban education in Philadelphia.

Samuel W. Pennypacker School is a historic elementary school located in the West Oak Lane neighborhood of Philadelphia, Pennsylvania. It is a part of the School District of Philadelphia.

Thomas K. Finletter Academics Plus School is a historic school located in the Olney neighborhood of Philadelphia, Pennsylvania. It is part of the School District of Philadelphia. The building was designed by Irwin T. Catharine and built in 1929–1930. It is a three-story, eight bay yellow brick building on a raised basement in the Art Deco-style. It features a colorful arched entryway with terra cotta trim and terra cotta panels. It was named for the judge Thomas K. Finletter.

Benjamin Franklin Academics Plus School is a historic elementary school located in the Crescentville neighborhood of Philadelphia, Pennsylvania. It is part of the School District of Philadelphia. The building was designed by Henry deCourcy Richards and built in 1915–1916. It is a two-story, five-bay, brick building on a raised basement in the Late Gothic Revival style. Additions were built in 1931 and 1954. It features entrances with carved stone and terra cotta surrounds and a brick parapet. The school was named for Benjamin Franklin.
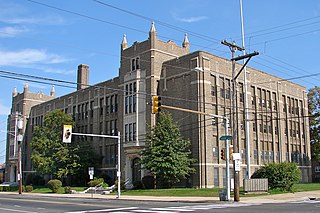
Universal Creighton Charter School is a historic school located in the Crescentville neighborhood of Philadelphia, Pennsylvania. It is currently in use as a charter school. The building was designed by Irwin T. Catharine and built in 1929–1930. It is a three-story, eight-bay, brick building on a raised basement in the Late Gothic Revival style. Additions were built in 1931 and 1954. It features entrances with arched stone surrounds, brick piers with terra cotta capitals, and a crenellated battlement with four small towers.
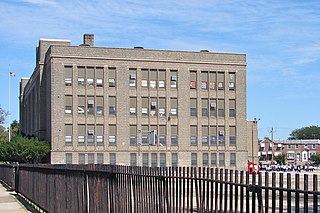
James J. Sullivan School is a historic elementary school located in the Frankford neighborhood of Philadelphia, Pennsylvania. It is part of the School District of Philadelphia. The building was designed by Irwin T. Catharine and built in 1929–1930. It is a three-story, eight-bay, yellow brick building on a raised basement in the Art Deco style. It features an arched entryway with terra cotta trim and pilasters, a terra cotta cornice, and brick parapet.
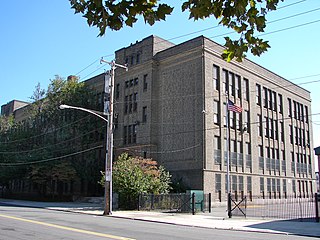
Francis Hopkinson School is a historic elementary school located in the Juniata neighborhood of Philadelphia, Pennsylvania. It is part of the School District of Philadelphia. The building was designed by Irwin T. Catharine and built in 1926–1927. It is a three-story, eight-bay, yellow brick building on a raised basement in the Art Deco style. It features an arched entryway with terra cotta trim and pilasters, a terra cotta cornice, and brick parapet. The school is named for Francis Hopkinson.

Edwin Forrest School is a public elementary school located in the Mayfair neighborhood of Philadelphia, Pennsylvania. It is within the School District of Philadelphia.

Ethan Allen School is a K–8 school located in the Mayfair neighborhood of Philadelphia, Pennsylvania. It is a part of the School District of Philadelphia.

Anthony Wayne School is a historic former school building located in the Grays Ferry, Philadelphia, Pennsylvania neighborhood of Philadelphia, Pennsylvania. It was designed by Henry deCoursey Richards and built in 1908–1909. It is a four-story, five bay, reinforced concrete building clad in brick and in the Late Gothic Revival-style. It features a projecting entrance with terra cotta ornament, a projecting multi-story terra cotta bay, terra cotta decorative panels, and a parapet. The school was named for United States Army general and statesman Anthony Wayne (1745–1786).

S. Weir Mitchell Elementary School is a historic elementary school located in the Kingsessing neighborhood of Philadelphia, Pennsylvania. It is part of the School District of Philadelphia. The building was designed by Henry deCoursey Richards and built in 1915–1916.

William B. Hanna School was a historic school building located in the Carroll Park neighborhood of Philadelphia, Pennsylvania. It was designed by Henry deCoursey Richards and built in 1908–1909. It was a three-story, reinforced concrete, brick faced building in the Late Gothic Revival-style. It featured a central Gothic arched entry with grotesques, limestone trim, and a cornice with terra cotta trim. The school name was changed to Guion Bluford Elementary School in recognition of astronaut Guion Bluford, who attended Hanna School. The older portion of the school was demolished in 2010 and a replacement attached to its 1974 addition.
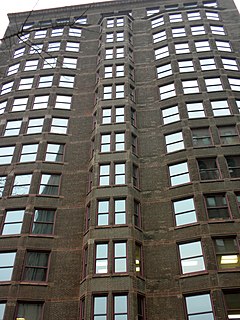
The Pontiac Building is a historic high-rise building located at 542 S. Dearborn St. in the Printer's Row neighborhood of Chicago, Illinois.

The old Belvidere High School is a complex of four connected buildings that reflect three different architectural styles: Classical Revival, Prairie School, and Art Deco. It is composed of the 1893 Garfield School, a 1900 powerhouse, the 1916 Belvidere High School, and the 1939 Belvidere High School Auditorium & Gymnasium.

The Decatur station, also known as the Wabash Railroad Station and Railway Express Agency, is a historic railway station located at 780 East Cerro Gordo Street in Decatur, Illinois. Built in 1901, the station served trains on the Wabash Railroad, the most economically significant railroad through Decatur. Architect Theodore Link designed the Classical Revival building. Service to the station ended in the 1980s, and it has since been listed on the National Register of Historic Places.

Mount Olive High School is a historic former high school building located at Mount Olive, Wayne County, North Carolina. It was built in 1925, and is a three-story, "T"-shaped, multicolored tapestry brick school building in the Classical Revival style. It features terra cotta and cast stone exterior details and arched doorways and windows. A two-room brick cafeteria addition was made in 1945–1946. It housed Mount Olive Junior High from 1965 to 1979, after construction of the Southern Wayne High School.

Indianapolis News Building, also known as the Goodman Jewelers Building, is a historic commercial building located at Indianapolis, Indiana. It was designed by architect Jarvis Hunt (1863–1941) and built in 1909–1910. It is a ten-story, rectangular, Neo-Gothic style brick and terra cotta building. It is three bays wide and 10 bays deep. The top floor features a corbelled terra cotta balcony, Tudor-like window openings, and a Gothic parapet. It is located next to the Taylor Carpet Company Building. The building housed the Indianapolis News until 1949.

The Building at 548–606 Michigan Avenue is a historic building in Evanston, Illinois. The three-story brown brick building was built in 1924. Architect N. Hilton Smith designed the building, which incorporates elements of Gothic and Prairie School architecture. The building's design features geometric themes, projecting bays, terra cotta detailing, and a brick parapet. The building encircles a recessed courtyard with a wrought iron gate and multicolored stone paths.






















